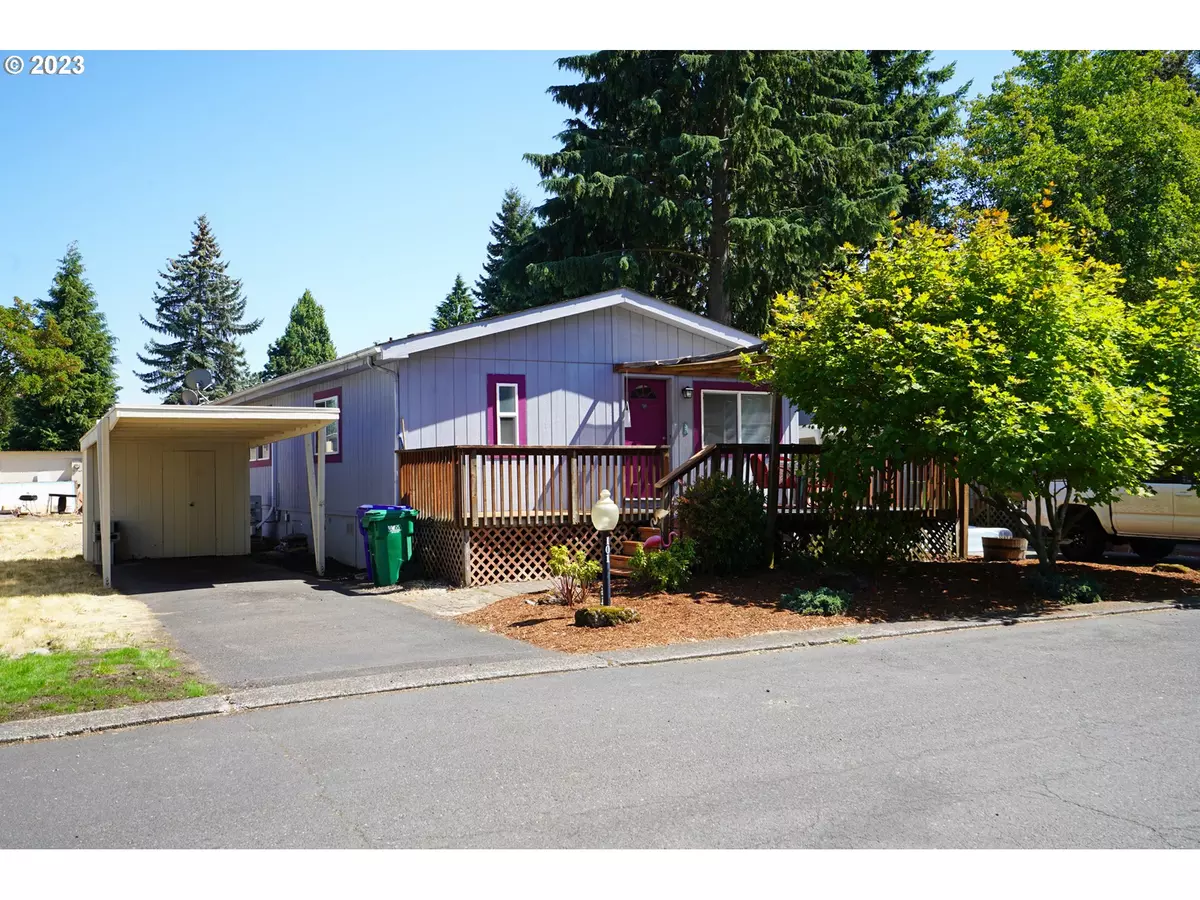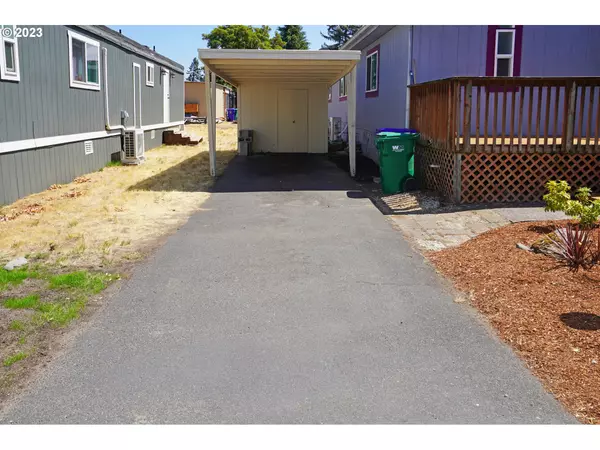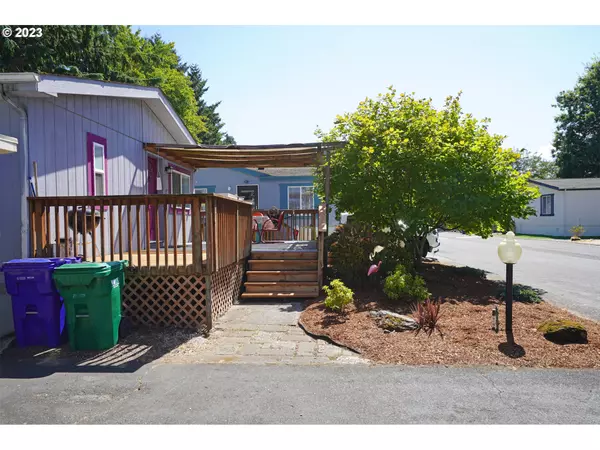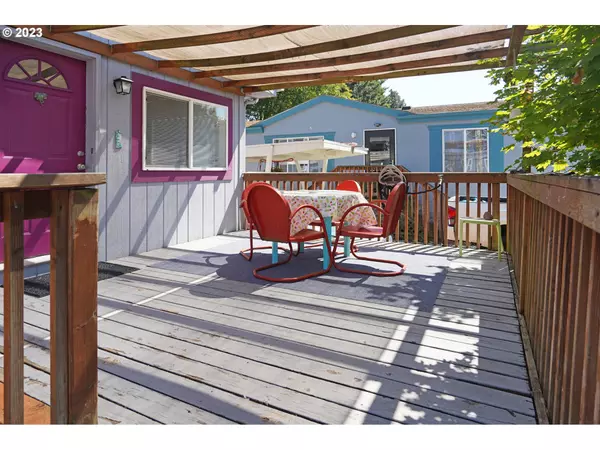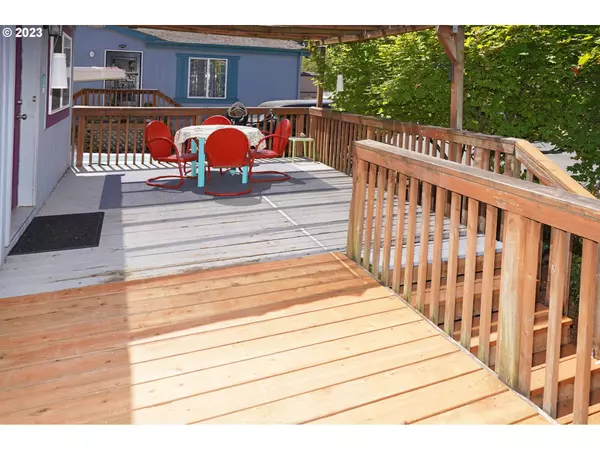Bought with RE/MAX Equity Group
$95,000
$99,985
5.0%For more information regarding the value of a property, please contact us for a free consultation.
3 Beds
2 Baths
1,344 SqFt
SOLD DATE : 03/05/2024
Key Details
Sold Price $95,000
Property Type Manufactured Home
Sub Type Manufactured Homein Park
Listing Status Sold
Purchase Type For Sale
Square Footage 1,344 sqft
Price per Sqft $70
Subdivision Jantzen Beach/Hayden Island
MLS Listing ID 23158897
Sold Date 03/05/24
Style Double Wide Manufactured, Manufactured Home
Bedrooms 3
Full Baths 2
Condo Fees $828
HOA Fees $828/mo
Year Built 1999
Tax Year 2022
Property Description
LARGE PRICE DROP! GREAT DEAL!!!! Beautiful newer 1999 3BR/2BA with one of the best front yards in the park. GIGANTIC 24x13 partially covered relaxing deck. Totally taped & textured 6" thick walls. Fresh interior paint. Newer mini-split heat pump for low cost cool summers and warm winters. Vaulted ceilings. Laminate hardwood floors. Wall to wall carpet. Kitchen has eating bar, skylight, large pantry & all appliances stay. Utility room with newer washer & dryer that stay. Master bedroom suite with attached bathroom & extra deep soaker tub. X-long driveway & carport. The home needs a few cabinet doors & a little TLC but is priced low! Desirable Hayden Island park with swimming pools, river front walking paths, party rooms, recreation facilities, security & more!
Location
State OR
County Multnomah
Area _141
Rooms
Basement Crawl Space
Interior
Interior Features High Ceilings, Laminate Flooring, Laundry, Soaking Tub, Wallto Wall Carpet, Washer Dryer
Heating Heat Pump, Mini Split
Cooling Heat Pump
Appliance Dishwasher, Free Standing Range, Free Standing Refrigerator
Exterior
Exterior Feature Covered Deck, Deck
Garage Carport
Garage Spaces 2.0
Roof Type Composition
Garage Yes
Building
Lot Description Level
Story 1
Sewer Public Sewer
Water Public Water
Level or Stories 1
Schools
Elementary Schools Faubion
Middle Schools Faubion
High Schools Jefferson
Others
Senior Community No
Acceptable Financing Cash, Conventional
Listing Terms Cash, Conventional
Read Less Info
Want to know what your home might be worth? Contact us for a FREE valuation!

Our team is ready to help you sell your home for the highest possible price ASAP




