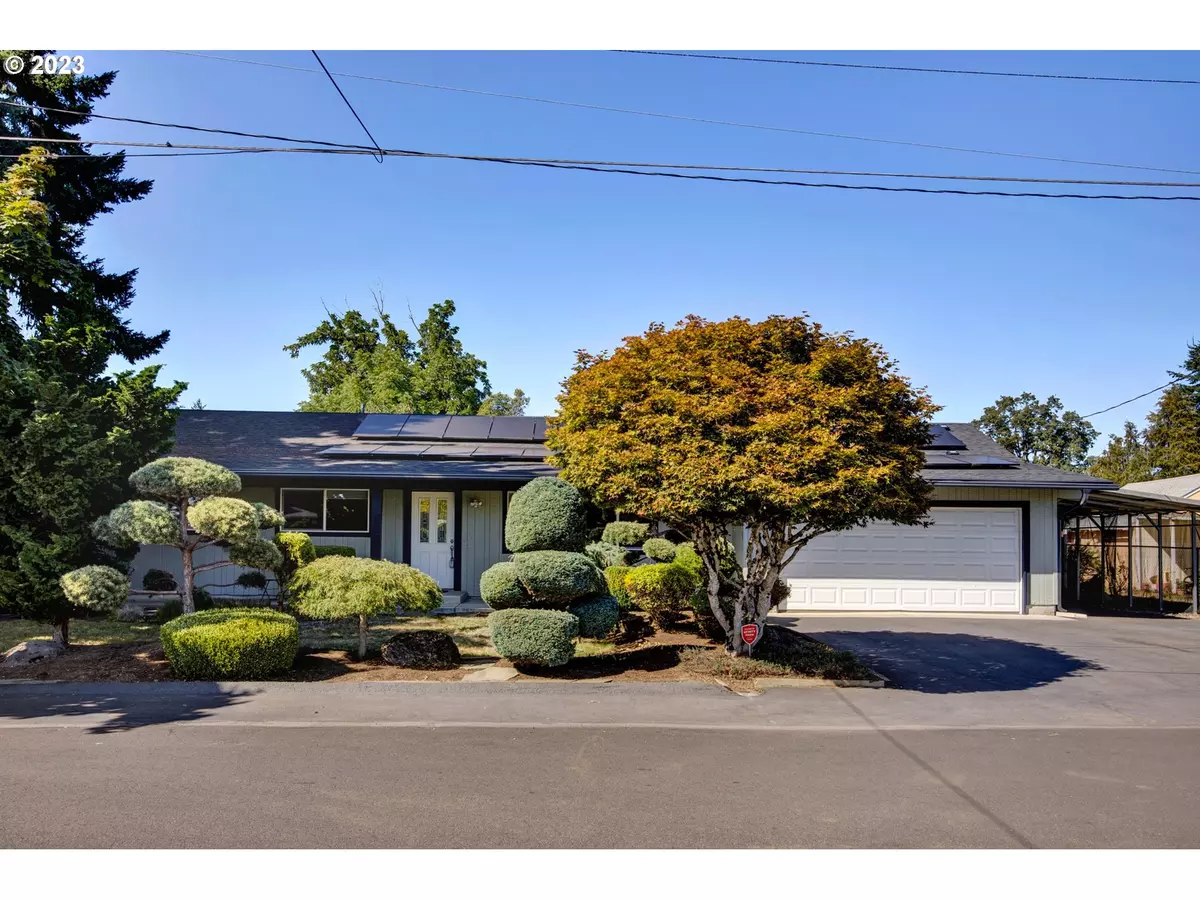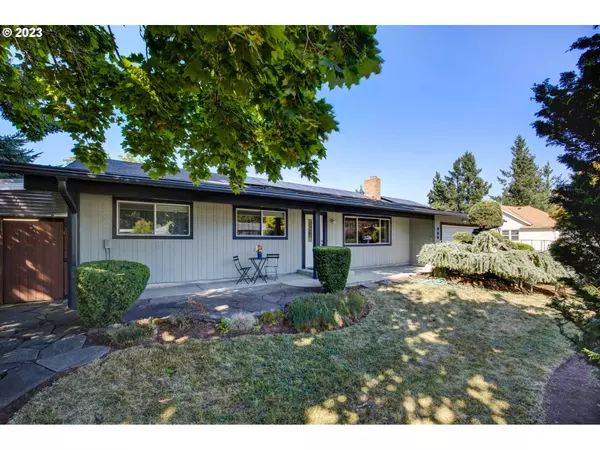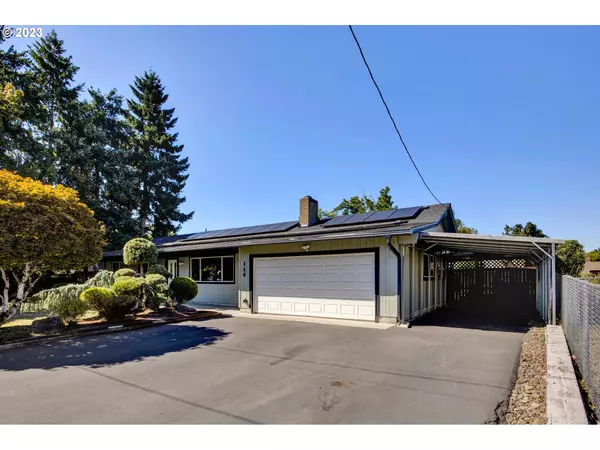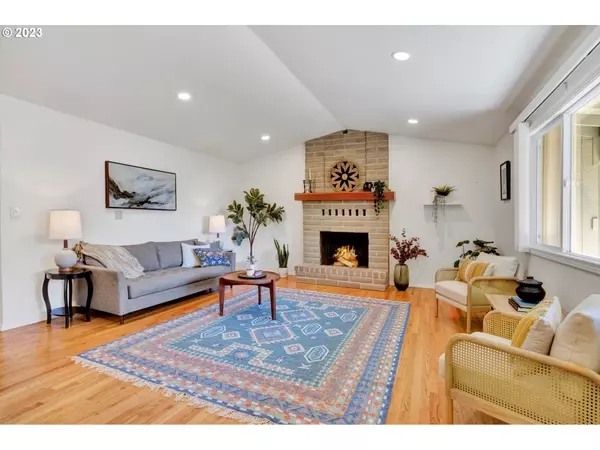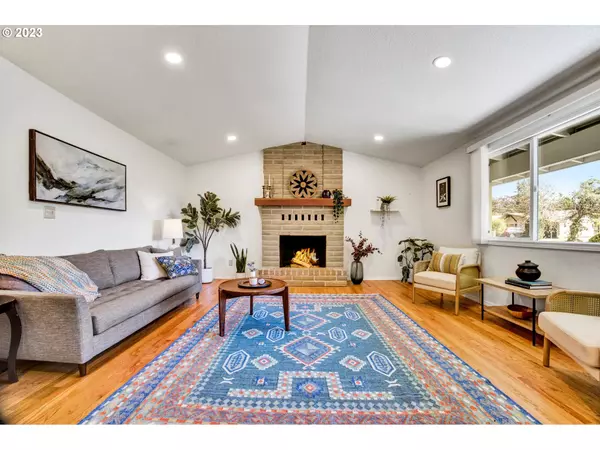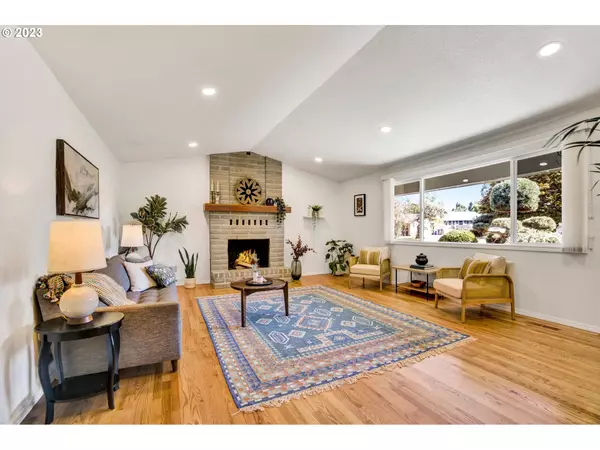Bought with Harcourts Real Estate Network Group
$637,400
$624,900
2.0%For more information regarding the value of a property, please contact us for a free consultation.
4 Beds
3 Baths
2,048 SqFt
SOLD DATE : 03/04/2024
Key Details
Sold Price $637,400
Property Type Single Family Home
Sub Type Single Family Residence
Listing Status Sold
Purchase Type For Sale
Square Footage 2,048 sqft
Price per Sqft $311
Subdivision South End
MLS Listing ID 23630071
Sold Date 03/04/24
Style Stories1, Ranch
Bedrooms 4
Full Baths 3
Year Built 1976
Annual Tax Amount $5,557
Tax Year 2023
Lot Size 10,454 Sqft
Property Description
Beautiful Oregon City Single Level Home. Desirable Open Floor Plan with vaulted ceilings and gorgeous Oak Floors throughout the main living areas. Kitchen has been upgraded with lovely countertops and an induction stove top. Heated Tile Floors in the Master Bedroom & brand new tiled Shower in the Master Bath. The Master Bedroom also has vaulted ceilings with a ceiling fan and built in desk. There is a 2nd Master Bedroom with Bath. The home has many upgrades throughout starting with 32 Solar Panels which provide reduced electricity costs and the potential for the Buyer to add an EV (Electric Vehicle) hookup in the future. The encapsulated crawl space is state of the art with 2 sump pumps protecting the home from water and/or pests. The large lot supports a spacious Patio & Deck with a fully wired space for a hot tub OR the space could become an Outdoor Kitchen if plumbing were added. A large well maintained Garden area produces raspberries, strawberries, grapes, cherries and of course, there is room for all your own home-grown veggies. The fully fenced yard will keep your furry friends safe and at home. The shop has electricity and work bench. This is a wonderful and quiet neighborhood with great schools. Enjoy a walk in the Canemah Bluff Nature Park along the shore of the Willamette River. You are just over a mile from the historic downtown area and 6 miles from the city of Clackamas. A must see!
Location
State OR
County Clackamas
Area _146
Zoning R10
Rooms
Basement Crawl Space
Interior
Interior Features Ceiling Fan, Garage Door Opener, Hardwood Floors, Heated Tile Floor, Laundry, Tile Floor, Vaulted Ceiling, Wallto Wall Carpet, Washer Dryer
Heating Forced Air, Heat Pump, Mini Split
Cooling Heat Pump
Fireplaces Number 1
Fireplaces Type Wood Burning
Appliance Builtin Oven, Cooktop, Dishwasher, Disposal, Down Draft, Free Standing Refrigerator
Exterior
Exterior Feature Deck, Fenced, Garden, Outbuilding, Patio, Porch, R V Parking, Tool Shed, Workshop, Yard
Parking Features Attached
Garage Spaces 2.0
Roof Type Composition
Accessibility GarageonMain, GroundLevel, MainFloorBedroomBath, MinimalSteps, OneLevel, UtilityRoomOnMain, WalkinShower
Garage Yes
Building
Lot Description Level
Story 1
Foundation Concrete Perimeter
Sewer Public Sewer
Water Public Water
Level or Stories 1
Schools
Elementary Schools Holcomb
Middle Schools Tumwata
High Schools Oregon City
Others
Senior Community No
Acceptable Financing Cash, Conventional, FHA, VALoan
Listing Terms Cash, Conventional, FHA, VALoan
Read Less Info
Want to know what your home might be worth? Contact us for a FREE valuation!

Our team is ready to help you sell your home for the highest possible price ASAP



