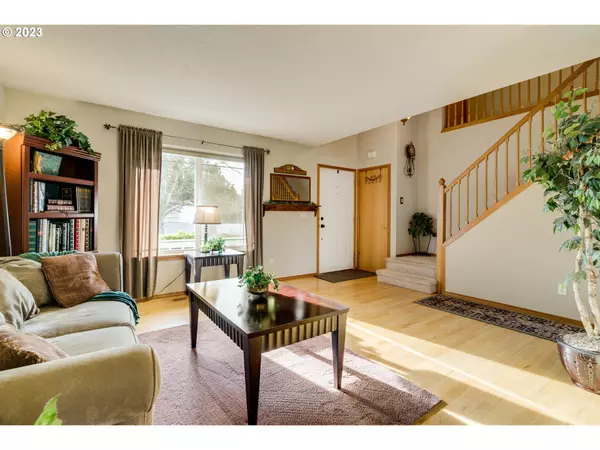Bought with RE/MAX Equity Group
$556,000
$575,000
3.3%For more information regarding the value of a property, please contact us for a free consultation.
4 Beds
2.1 Baths
1,707 SqFt
SOLD DATE : 03/01/2024
Key Details
Sold Price $556,000
Property Type Single Family Home
Sub Type Single Family Residence
Listing Status Sold
Purchase Type For Sale
Square Footage 1,707 sqft
Price per Sqft $325
Subdivision Woodhaven
MLS Listing ID 23585639
Sold Date 03/01/24
Style Stories2, Traditional
Bedrooms 4
Full Baths 2
Condo Fees $104
HOA Fees $34/qua
Year Built 1996
Annual Tax Amount $5,768
Tax Year 2023
Lot Size 8,276 Sqft
Property Description
**Seller offering $5,000 credit at closing!!**Welcome to a Woodhaven beauty with a backyard nature oasis! This traditional style home, on a quiet cul-de-sac street, is awaiting its new owners. There are four bedrooms and two full bathrooms upstairs, including a spacious primary suite and walk-in closet. Both upstairs and down, you'll be bathed in natural light. Downstairs, you can relax by the fire in the family room next to the kitchen, enjoy a formal meal in the dining room, or indulge in the quiet of the neighborhood in the large living room. There's plenty of room for storage with a spacious two-car garage, plus a large tool shed in the backyard. Sitting on a rare, oversized lot, with nearly a 1/4 acre, there are mature trees in the backyard to maintain privacy. While enjoying the bird and squirrel watching from the windows or soaking in nature on the back patio, this is truly a gem nestled in Sherwood. Also, a beautiful green belt, maintained by the HOA, abuts the backyard. Recent updates include a new 40-year roof with Leafshield gutter guards in 2021, Rheem Performance Platinum Water Heater in 2017, New Maytag dishwasher in 2023. Come make the sought-after neighborhood of Woodhaven your home. Close to Historic Downtown Sherwood, walking distance to Middleton Elementary, near numerous trails and parks throughout the neighborhood, and easy access to SW Pacific Highway, this home is ready for its new stewards.
Location
State OR
County Washington
Area _151
Rooms
Basement Crawl Space
Interior
Interior Features Ceiling Fan, Hardwood Floors, Laundry, Wallto Wall Carpet, Washer Dryer, Water Purifier
Heating Forced Air
Cooling Central Air
Fireplaces Number 1
Fireplaces Type Gas
Appliance Builtin Range, Dishwasher, Disposal, Free Standing Refrigerator, Water Purifier
Exterior
Exterior Feature Dog Run, Fenced, Garden, Patio, Sprinkler, Tool Shed, Yard
Garage Attached
Garage Spaces 2.0
View Trees Woods
Roof Type Composition
Parking Type Driveway, On Street
Garage Yes
Building
Lot Description Cul_de_sac, Gentle Sloping, Green Belt, Trees
Story 2
Foundation Concrete Perimeter
Sewer Public Sewer
Water Public Water
Level or Stories 2
Schools
Elementary Schools Middleton
Middle Schools Sherwood
High Schools Sherwood
Others
Senior Community No
Acceptable Financing Cash, Conventional, FHA, VALoan
Listing Terms Cash, Conventional, FHA, VALoan
Read Less Info
Want to know what your home might be worth? Contact us for a FREE valuation!

Our team is ready to help you sell your home for the highest possible price ASAP









