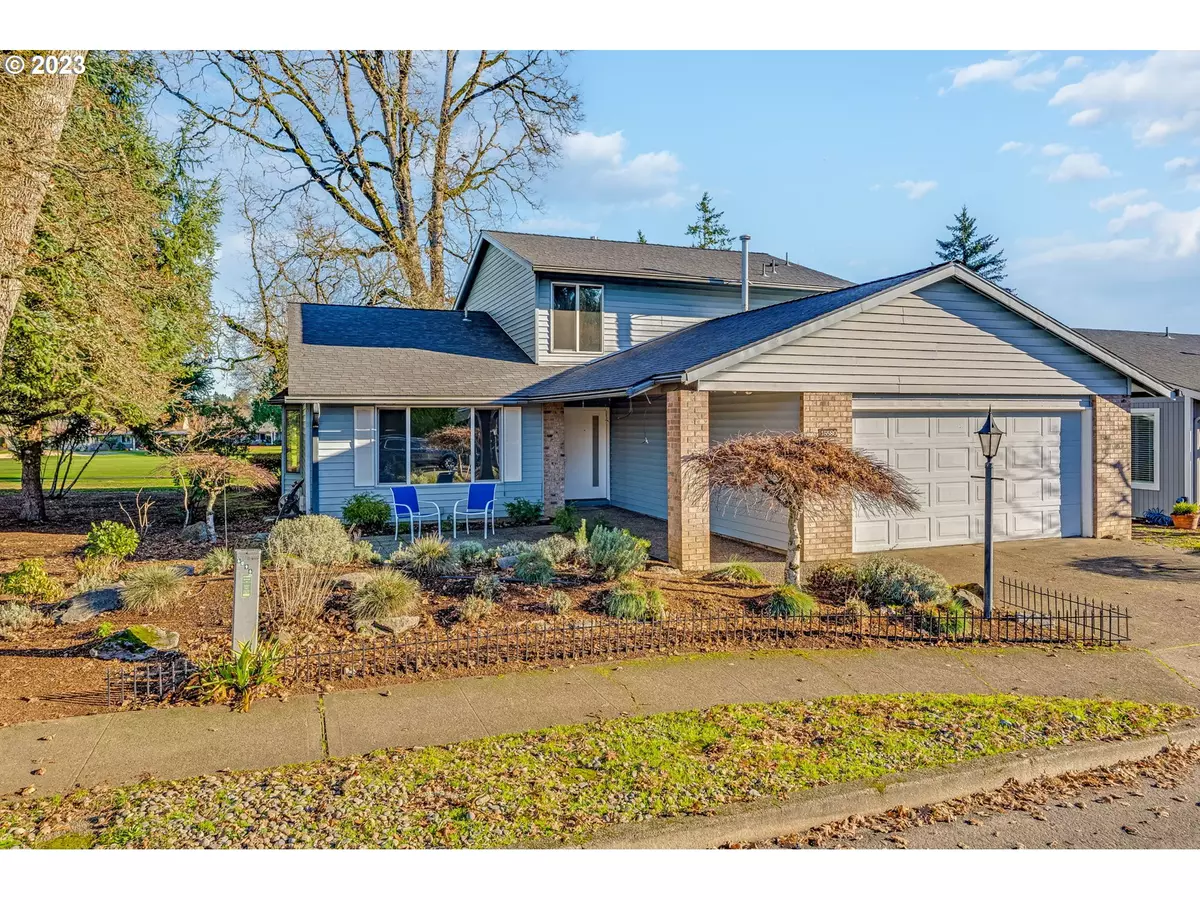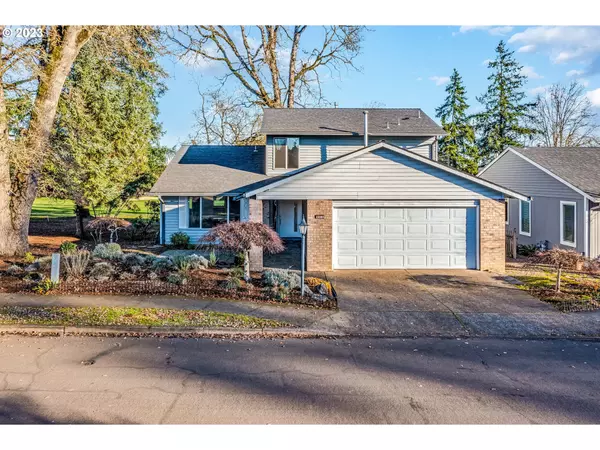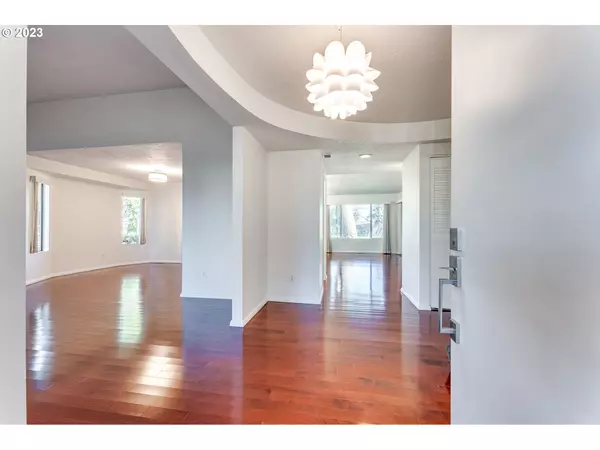Bought with RE/MAX Equity Group
$682,000
$682,000
For more information regarding the value of a property, please contact us for a free consultation.
3 Beds
2.1 Baths
2,056 SqFt
SOLD DATE : 03/01/2024
Key Details
Sold Price $682,000
Property Type Single Family Home
Sub Type Single Family Residence
Listing Status Sold
Purchase Type For Sale
Square Footage 2,056 sqft
Price per Sqft $331
MLS Listing ID 23603786
Sold Date 03/01/24
Style Stories2, Traditional
Bedrooms 3
Full Baths 2
Condo Fees $700
HOA Fees $58/ann
Year Built 1977
Annual Tax Amount $6,603
Tax Year 2023
Lot Size 4,356 Sqft
Property Description
Discover the Charm of this 2056 sq ft Home Ideally Situated on the Golf Course on the 4th Fairway. This Well-Maintained Home Emanates a Sense of Light and Brightness, with Fresh Interior Paint Throughout. The Primary Bedroom, Located on the Main Floor, Boasts Double Closets, an Ensuite Bathroom, and a Recently Updated Walk-in Shower. Take in the Serene Golf Course Views from the Kitchen, Family Room and Covered Patio. Upstairs Two Additional Bedrooms, a Loft, and Full Bath Complete the Thoughtfully Designed Mark 5 Floor Plan. Ideal for Those Seeking a Vibrant 55+ Community, This Home is Perfect for Enjoying all that the Summerfield Community has to Offer, Including a Clubhouse, Tennis/Pickleball Courts, Fitness Center, Library, Party & Meeting Rooms, Pool and Optional Golf. Welcome to a Lifestyle of Comfort and Convenience. Open House Sunday 2/4 from 1pm - 3pm.
Location
State OR
County Washington
Area _151
Rooms
Basement Crawl Space
Interior
Interior Features Garage Door Opener, Vaulted Ceiling, Wallto Wall Carpet, Washer Dryer, Wood Floors
Heating Forced Air
Cooling Central Air
Fireplaces Number 1
Fireplaces Type Gas
Appliance Builtin Oven, Dishwasher, Free Standing Range, Free Standing Refrigerator, Microwave, Pantry
Exterior
Exterior Feature Covered Patio, Patio, Sprinkler, Yard
Garage Attached
Garage Spaces 2.0
View Golf Course, Trees Woods
Roof Type Composition
Parking Type Off Street
Garage Yes
Building
Lot Description Golf Course, Level, Trees
Story 2
Foundation Concrete Perimeter
Sewer Public Sewer
Water Public Water
Level or Stories 2
Schools
Elementary Schools Templeton
Middle Schools Twality
High Schools Tigard
Others
Senior Community Yes
Acceptable Financing Cash, Conventional, FHA, VALoan
Listing Terms Cash, Conventional, FHA, VALoan
Read Less Info
Want to know what your home might be worth? Contact us for a FREE valuation!

Our team is ready to help you sell your home for the highest possible price ASAP









