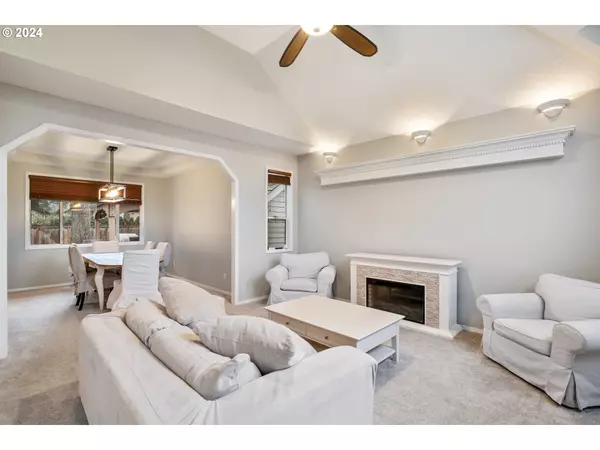Bought with eXp Realty, LLC
$850,000
$859,900
1.2%For more information regarding the value of a property, please contact us for a free consultation.
3 Beds
2.1 Baths
3,021 SqFt
SOLD DATE : 02/29/2024
Key Details
Sold Price $850,000
Property Type Single Family Home
Sub Type Single Family Residence
Listing Status Sold
Purchase Type For Sale
Square Footage 3,021 sqft
Price per Sqft $281
Subdivision Fox Hill Park
MLS Listing ID 24268395
Sold Date 02/29/24
Style Stories2, Traditional
Bedrooms 3
Full Baths 2
Year Built 1990
Annual Tax Amount $9,678
Tax Year 2023
Property Description
Welcome home to this beautifully updated Fox Hill traditional! Amazing location - so close to multiple parks...bike along the Tualatin River to coffee + shops...quick + easy access to I-5 / I-205! Highly rated schools in West Linn/Wilsonville School District - including West Linn HS beginning Fall 2025. This neighborhood hosts monthly block parties in the summer, an annual 4th of July parade, Christmas lights parade, and more! Don't miss this one - abundantly light + bright with high ceilings and large windows, this home has it all and is perfect for hosting with its spacious and highly functional floor plan. Beautifully updated kitchen is complete with stainless appliances, large cook island, walk-in pantry and wine cooler. Kitchen is open to cozy family room where you can snuggle up and stay warm on these cold winter days thanks to a high efficiency wood burning fireplace. Master bath recently updated and gorgeous! Don't miss the "wet room" with soaking tub and large walk-in closet perfectly organized by California Closets. Two additional spacious bedrooms on second level plus huge bonus room with walk-in closet. Main level office/den currently staged as a guest room. Large level back yard with recently installed synthetic lawn + patio makes for year round fun, low maintenance upkeep and hosting a crowd a breeze!
Location
State OR
County Clackamas
Area _151
Rooms
Basement Crawl Space
Interior
Interior Features Granite, Hardwood Floors, High Ceilings, Laundry, Quartz, Soaking Tub, Tile Floor, Vaulted Ceiling, Wallto Wall Carpet, Washer Dryer
Heating Forced Air
Cooling Central Air
Fireplaces Number 2
Fireplaces Type Electric, Wood Burning
Appliance Builtin Oven, Cook Island, Cooktop, Dishwasher, Down Draft, Free Standing Refrigerator, Gas Appliances, Granite, Microwave, Pantry, Stainless Steel Appliance, Wine Cooler
Exterior
Exterior Feature Covered Patio, Fenced, Fire Pit, Gazebo, Patio, Sprinkler, Yard
Garage Attached, Oversized
Garage Spaces 2.0
Roof Type Shake
Parking Type Driveway, On Street
Garage Yes
Building
Lot Description Level
Story 2
Foundation Concrete Perimeter
Sewer Public Sewer
Water Public Water
Level or Stories 2
Schools
Elementary Schools Stafford
Middle Schools Athey Creek
High Schools Wilsonville
Others
Senior Community No
Acceptable Financing Cash, Conventional, FHA, VALoan
Listing Terms Cash, Conventional, FHA, VALoan
Read Less Info
Want to know what your home might be worth? Contact us for a FREE valuation!

Our team is ready to help you sell your home for the highest possible price ASAP









