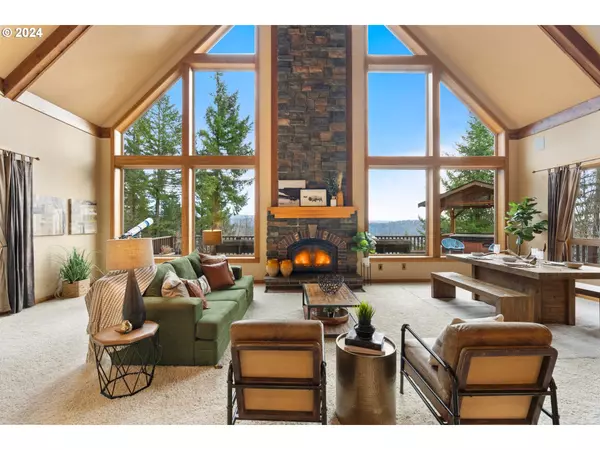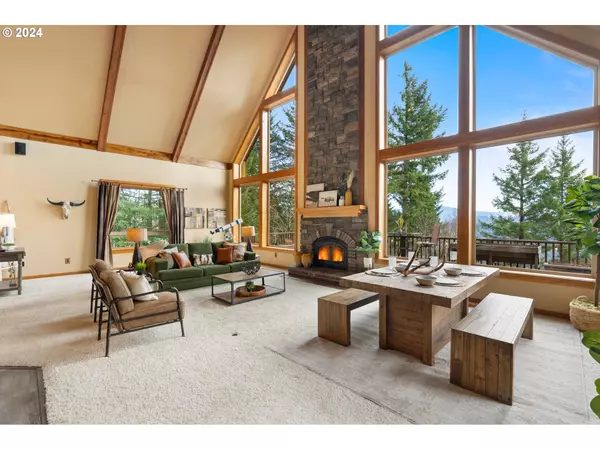Bought with Berkshire Hathaway HomeServices NW Real Estate
$1,009,999
$999,000
1.1%For more information regarding the value of a property, please contact us for a free consultation.
3 Beds
3.1 Baths
3,800 SqFt
SOLD DATE : 02/27/2024
Key Details
Sold Price $1,009,999
Property Type Single Family Home
Sub Type Single Family Residence
Listing Status Sold
Purchase Type For Sale
Square Footage 3,800 sqft
Price per Sqft $265
MLS Listing ID 24130281
Sold Date 02/27/24
Style Stories2, Chalet
Bedrooms 3
Full Baths 3
Year Built 2004
Annual Tax Amount $7,605
Tax Year 2023
Lot Size 5.060 Acres
Property Description
Nestled in a picturesque setting, this remarkable home seamlessly blends the charm of a Rustic Chalet with the indulgence of Luxury living. Soaring ceilings grace a jaw-dropping stone fireplace, setting the tone for an impressive living and dining area. Expansive window walls frame the breathtaking views and saturate the space with natural sunlight. The Chef?s kitchen, remodeled and re-imagined, boasts state-of-the-art built-in appliances, instant hot & filtered water, and a convenient built in beverage fridge with pantry. The Main level features two nice sized bedrooms, 1.5 baths & thoughtfully placed laundry room/mudroom off of the back side entry from garage. Upstairs, the owner?s quarters await, offering a loft & office or living room that flows into the bedroom Storage woes are a thing of the past here, with a hidden room behind the gorgeous built-ins, a 2nd storage space AND a large walk-in closet! The owner's ensuite feels more like a PNW Spa retreat with heated floors, a sauna, a soaking tub with tranquil views, an enormous tiled walk-in shower & a dedicated beauty vanity.The fully finished daylight basement functions as a mother-in-law quarters or bonus flex room, featuring a full bath, living area, dining nook, cozy pellet stove and a bedroom with a walk-in closet and separate entry! Outside, a backyard oasis awaits, with an expansive deck, covered hot tub, custom raised beds, and outdoor speakers. The property includes a 24'x30' shop, a gardener's tool shed, wood shed, & extra-deep 2-car garage wrapped in the same timeless brick exterior. An automatic generator system ensures uninterrupted living. Meticulously maintained w/ pro carpet clean, central vac system, surround sound, RV Access/Parking, Real Wood Beams & Quality Woodwork & trim on every window and door! Too many amenities to list, must see! Minutes to Washougal Grocery & gas, Washougal River Public Fishing, & trails/parks showcasing some of the last untouched Beauty of the Pacific NW.
Location
State WA
County Skamania
Area _111
Zoning R5
Rooms
Basement Daylight
Interior
Interior Features Ceiling Fan, Central Vacuum, Garage Door Opener, Granite, Heated Tile Floor, High Ceilings, Laminate Flooring, Laundry, Luxury Vinyl Plank, Soaking Tub, Sound System, Tile Floor, Vaulted Ceiling, Wallto Wall Carpet
Heating Forced Air, Heat Pump
Cooling Heat Pump
Fireplaces Number 2
Fireplaces Type Pellet Stove, Wood Burning
Appliance Builtin Oven, Builtin Range, Builtin Refrigerator, Dishwasher, Double Oven, Granite, Instant Hot Water, Island, Microwave, Pantry, Range Hood, Stainless Steel Appliance, Wine Cooler
Exterior
Exterior Feature Covered Patio, Deck, Fenced, Fire Pit, Free Standing Hot Tub, Patio, Private Road, Raised Beds, R V Parking, Second Garage, Security Lights, Tool Shed, Workshop, Yard
Garage Detached, ExtraDeep, Oversized
Garage Spaces 4.0
View Territorial, Valley
Roof Type Composition
Parking Type Driveway
Garage Yes
Building
Lot Description Gated, Gentle Sloping, Level, Road Maintenance Agreement, Secluded, Trees
Story 3
Sewer Septic Tank
Water Well
Level or Stories 3
Schools
Elementary Schools Cape/Skye
Middle Schools Canyon Creek
High Schools Washougal
Others
Senior Community No
Acceptable Financing Cash, Conventional, FHA, VALoan
Listing Terms Cash, Conventional, FHA, VALoan
Read Less Info
Want to know what your home might be worth? Contact us for a FREE valuation!

Our team is ready to help you sell your home for the highest possible price ASAP









