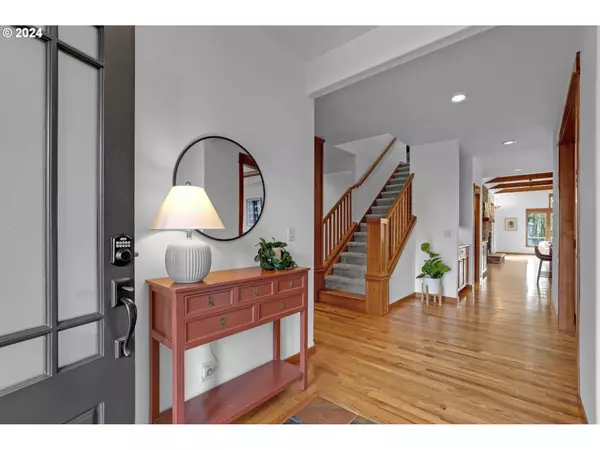Bought with Keller Williams Realty Professionals
$920,000
$895,000
2.8%For more information regarding the value of a property, please contact us for a free consultation.
4 Beds
2.1 Baths
3,102 SqFt
SOLD DATE : 02/23/2024
Key Details
Sold Price $920,000
Property Type Single Family Home
Sub Type Single Family Residence
Listing Status Sold
Purchase Type For Sale
Square Footage 3,102 sqft
Price per Sqft $296
Subdivision Crystal Park
MLS Listing ID 24336658
Sold Date 02/23/24
Style Stories2, Craftsman
Bedrooms 4
Full Baths 2
Condo Fees $175
HOA Fees $14/ann
Year Built 2000
Annual Tax Amount $10,418
Tax Year 2023
Lot Size 7,840 Sqft
Property Description
Privacy, Convenience, and Great Schools 3-in-1! Located on a quiet street, backed to protected green space, this beautifully updated Craftsman-style home boasts a flowing open floorplan that offers abundant privacy! The great room has vaulted ceilings with exposed beams, a gas fireplace with floor-to-ceiling stone surround & hearth, and large windows with lush green views and ample natural light. Master suite on main with walk-in closet, a slider to backyard oasis, walk-in shower and soaking tub. An open kitchen with a large L-shaped island with breakfast bar, perfect for easy cooking and entertaining! Office/Den and Formal Dining on the main level. Upstairs you will find two good-sized bedrooms, a full bathroom and an extra-large bonus room that could also be a 4th bedroom or media room. Ample attic storage. Fully fenced private retreat backyard with cedar deck, level turf lawn, raised beds, and water feature. A NEW 30-year roof was installed in 2023 with a transferrable warranty and new exterior + interior paint. EV charging ready. All appliances included in sale. Fire easement on the west side of the home. This home has been very well cared for and loved. You will love it too!
Location
State OR
County Washington
Area _149
Rooms
Basement Crawl Space
Interior
Interior Features Garage Door Opener, Granite, Hardwood Floors, Laundry, Slate Flooring, Soaking Tub, Solar Tube, Tile Floor, Vaulted Ceiling, Wainscoting, Wallto Wall Carpet, Washer Dryer
Heating Forced Air
Cooling Central Air
Fireplaces Number 1
Fireplaces Type Gas
Appliance Builtin Oven, Dishwasher, Disposal, Free Standing Gas Range, Free Standing Refrigerator, Gas Appliances, Island, Pantry, Plumbed For Ice Maker, Quartz, Range Hood, Stainless Steel Appliance
Exterior
Exterior Feature Deck, Fenced, Porch, Sprinkler, Tool Shed, Water Feature, Yard
Garage Attached
Garage Spaces 3.0
View Park Greenbelt, Trees Woods
Roof Type Composition
Parking Type Driveway, On Street
Garage Yes
Building
Lot Description Green Belt, Trees
Story 2
Foundation Concrete Perimeter
Sewer Public Sewer
Water Public Water
Level or Stories 2
Schools
Elementary Schools Findley
Middle Schools Tumwater
High Schools Sunset
Others
HOA Name Please contact HOA via email only. No phone number is available.
Senior Community No
Acceptable Financing CallListingAgent, Cash, Conventional
Listing Terms CallListingAgent, Cash, Conventional
Read Less Info
Want to know what your home might be worth? Contact us for a FREE valuation!

Our team is ready to help you sell your home for the highest possible price ASAP









