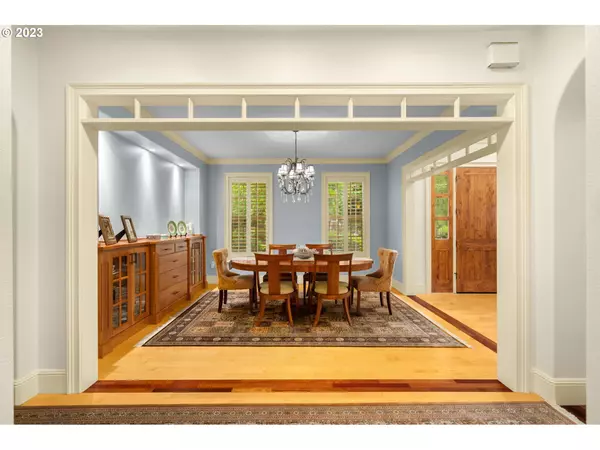Bought with Cascade Hasson Sotheby's International Realty
$1,412,500
$1,450,000
2.6%For more information regarding the value of a property, please contact us for a free consultation.
4 Beds
3.1 Baths
4,178 SqFt
SOLD DATE : 02/22/2024
Key Details
Sold Price $1,412,500
Property Type Single Family Home
Sub Type Single Family Residence
Listing Status Sold
Purchase Type For Sale
Square Footage 4,178 sqft
Price per Sqft $338
MLS Listing ID 24449113
Sold Date 02/22/24
Style Traditional
Bedrooms 4
Full Baths 3
Year Built 2003
Annual Tax Amount $21,528
Tax Year 2023
Lot Size 10,454 Sqft
Property Description
Stunning home with impressive curb appeal on a private cul-de-sac. This property showcases exceptional Monogram Custom Homes craftsmanship highlighting meticulous attention to detail and perfect for the discerning buyer. The home features impeccable maple flooring throughout with cherry wood accents, extensive cherry wood custom cabinetry, wood shutters, transomed doorways, and a dual-entry staircase. Gorgeous formal dining area with built-in credenza, and crown molding. The formal living room showcases an impressive wood-burning fireplace (w/gas starter) and floor-to-ceiling custom mantle, crown molding, and gorgeous French doors leading to the den. The den is surrounded by windows with custom floor-to-ceiling built-in shelving. The large open kitchen features gorgeous custom cherry cabinetry, granite counters, large island, tile backsplash, all stainless steel appliances, double ovens, a built-in desk, and abundant recessed lighting throughout. The family room opens from the kitchen and features extensive built-ins with a gas fireplace and access to the private back deck. The second-floor landing features a sitting area at the top of the stairs plus 4 bedrooms, Two are suites, an additional bonus room, plus the potential for additional workout or hobby space. The primary bedroom features a generous master bath with a dual sink, custom vanity, jetted tub, large shower, and walk-in closet with built-in shelving. The well-designed floor plan offers ample separation of spaces, including a second junior primary suite for guests and the two additional bedrooms share a Jack and Jill bath. Dedicated laundry room with built-ins and sink. Three-car tandem oversized garage with generous storage and built-ins. Private landscaped yard, with patio and large deck ideal for entertaining. Exceptional nearby schools.
Location
State OR
County Clackamas
Area _147
Rooms
Basement Crawl Space
Interior
Interior Features Ceiling Fan, Garage Door Opener, Granite, Hardwood Floors, High Ceilings, Jetted Tub, Laundry, Tile Floor, Wood Floors
Heating Forced Air
Cooling Central Air
Fireplaces Number 2
Fireplaces Type Gas, Wood Burning
Appliance Appliance Garage, Builtin Oven, Builtin Refrigerator, Cook Island, Cooktop, Dishwasher, Disposal, Double Oven, Down Draft, Gas Appliances, Granite, Island, Microwave, Pantry, Plumbed For Ice Maker, Stainless Steel Appliance, Tile
Exterior
Exterior Feature Deck, Patio, Porch, Sprinkler, Yard
Garage Attached, ExtraDeep, Tandem
Garage Spaces 3.0
View Trees Woods
Roof Type Tile
Parking Type Driveway, Off Street
Garage Yes
Building
Lot Description Cul_de_sac, Level, Private, Trees
Story 2
Foundation Concrete Perimeter
Sewer Public Sewer
Water Public Water
Level or Stories 2
Schools
Elementary Schools Westridge
Middle Schools Lakeridge
High Schools Lakeridge
Others
Senior Community No
Acceptable Financing Cash, Conventional
Listing Terms Cash, Conventional
Read Less Info
Want to know what your home might be worth? Contact us for a FREE valuation!

Our team is ready to help you sell your home for the highest possible price ASAP









