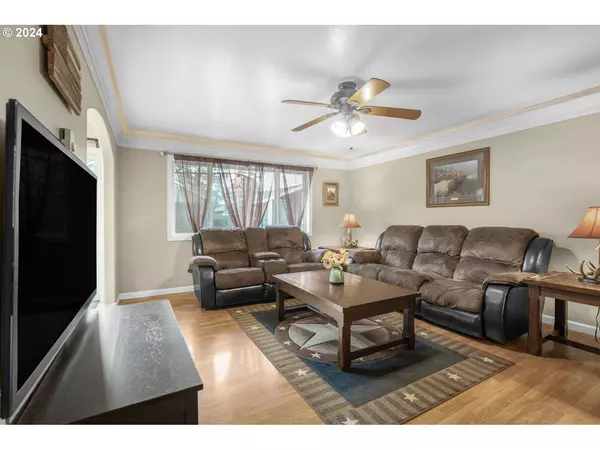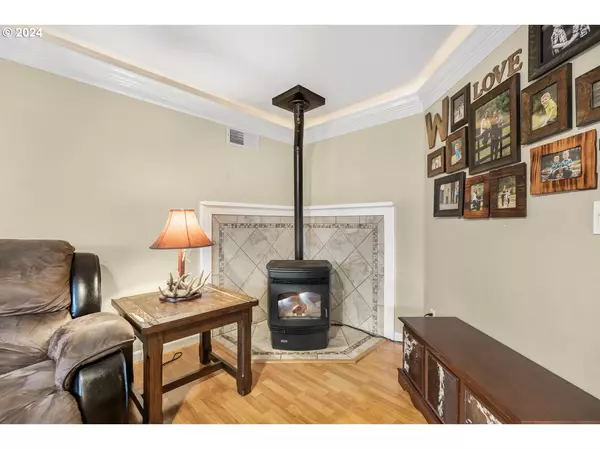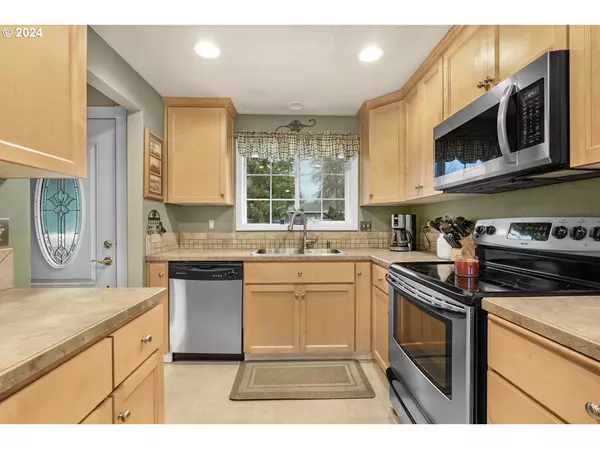Bought with eXp Realty, LLC
$422,000
$424,900
0.7%For more information regarding the value of a property, please contact us for a free consultation.
3 Beds
1 Bath
1,114 SqFt
SOLD DATE : 02/20/2024
Key Details
Sold Price $422,000
Property Type Single Family Home
Sub Type Single Family Residence
Listing Status Sold
Purchase Type For Sale
Square Footage 1,114 sqft
Price per Sqft $378
MLS Listing ID 24584351
Sold Date 02/20/24
Style Ranch
Bedrooms 3
Full Baths 1
Year Built 1985
Annual Tax Amount $2,758
Tax Year 2023
Lot Size 6,098 Sqft
Property Description
Meticulously maintained ranch-style home that radiates warmth and charm! Step into the sunny living room adorned with crown molding, creating an inviting atmosphere, and a pellet stove that ensures cozy gatherings on colder days. The kitchen has stainless steel appliances and an abundance of cupboard and counter space. The adjacent dining area, with sliders leading to the back deck, offers a perfect setting for enjoying meals in the open air.Arched doorways seamlessly connect the living, dining, and kitchen areas, enhancing the flow of this delightful home. Three generously sized bedrooms and a full bathroom provide comfort and flexibility. Step outside to the expansive fenced backyard, complete with a 10x30 composite deck for entertaining, a convenient tool shed, and the shade of a mature tree. This outdoor haven is perfect for relaxing weekends and entertaining friends and family. Located in a prime area, this residence is close to restaurants, schools, and parks, offering the ideal combination of convenience and tranquility.
Location
State OR
County Washington
Area _149
Rooms
Basement Crawl Space
Interior
Interior Features Ceiling Fan, Laminate Flooring, Tile Floor, Wallto Wall Carpet
Heating Baseboard
Cooling None
Fireplaces Number 1
Fireplaces Type Pellet Stove
Appliance Dishwasher, Disposal, Free Standing Range, Free Standing Refrigerator, Microwave, Stainless Steel Appliance
Exterior
Exterior Feature Deck, Fenced, Patio, Porch, R V Parking, Tool Shed, Yard
Parking Features Attached, Oversized
Garage Spaces 1.0
Roof Type Composition
Accessibility OneLevel
Garage Yes
Building
Lot Description Level
Story 1
Foundation Concrete Perimeter
Sewer Public Sewer
Water Public Water
Level or Stories 1
Schools
Elementary Schools North Plains
Middle Schools Evergreen
High Schools Glencoe
Others
Senior Community No
Acceptable Financing Cash, Conventional, FHA, VALoan
Listing Terms Cash, Conventional, FHA, VALoan
Read Less Info
Want to know what your home might be worth? Contact us for a FREE valuation!

Our team is ready to help you sell your home for the highest possible price ASAP








