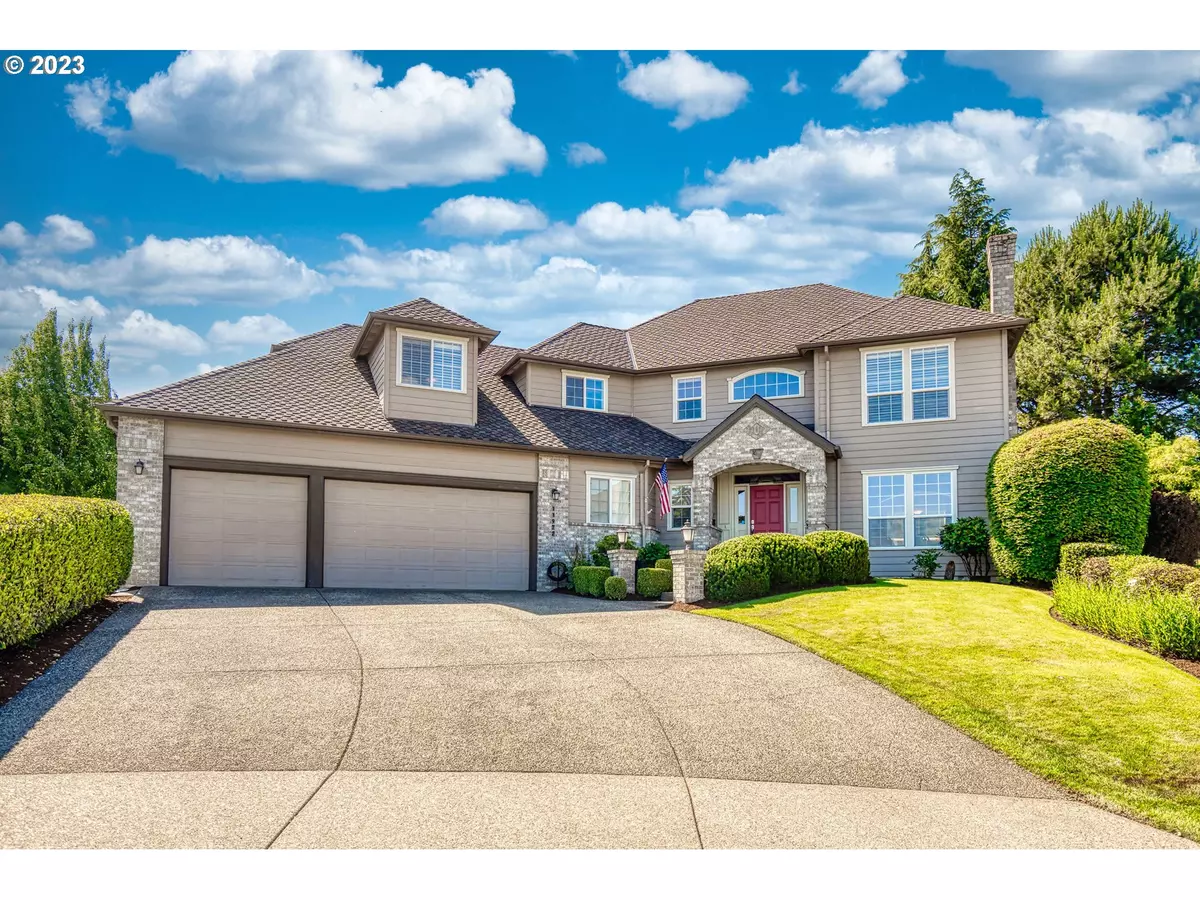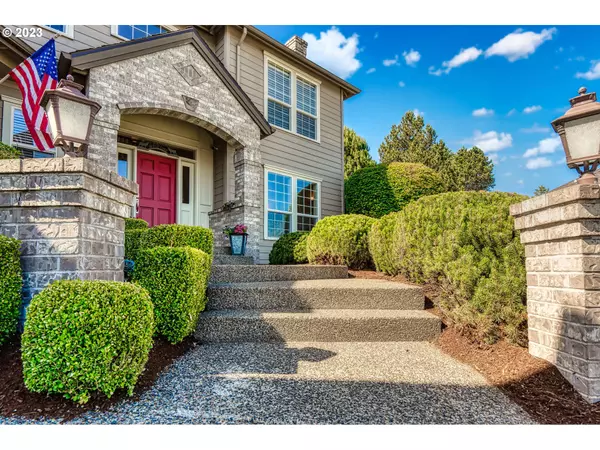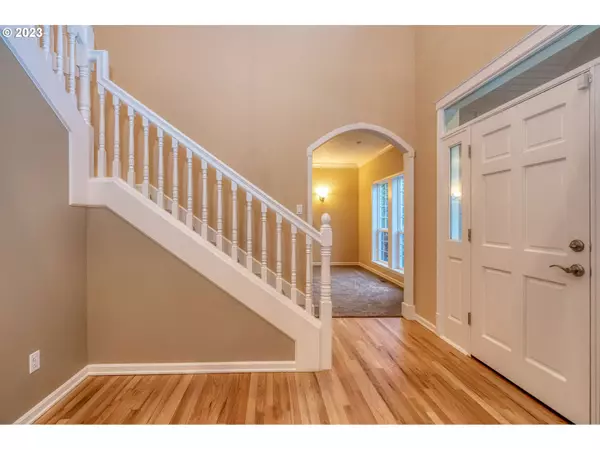Bought with eXp Realty, LLC
$845,000
$849,000
0.5%For more information regarding the value of a property, please contact us for a free consultation.
4 Beds
2.2 Baths
3,209 SqFt
SOLD DATE : 02/16/2024
Key Details
Sold Price $845,000
Property Type Single Family Home
Sub Type Single Family Residence
Listing Status Sold
Purchase Type For Sale
Square Footage 3,209 sqft
Price per Sqft $263
MLS Listing ID 23435824
Sold Date 02/16/24
Style Stories2, Custom Style
Bedrooms 4
Full Baths 2
Condo Fees $200
HOA Fees $16/ann
Year Built 1994
Annual Tax Amount $10,223
Tax Year 2023
Lot Size 0.300 Acres
Property Description
This captivating 4-bedroom, 2 full bath, 2 half bath residence spans 3,209 sqft, situated on a 1/3 acre lot at the end of a peaceful cul-de-sac. Recent updates have elevated the home's charm, with Quartz counters in the kitchen, stainless steel appliances, and beautifully refinished hardwood floors. A total of 16 windows have been replaced, flooding the interior with natural light. The garage has received a makeover with an epoxied floor, fresh paint on all surfaces providing both functionality and aesthetics. The laundry room now features new laminate flooring, and finally touch-up paint has been applied throughout the interior and exterior. Approaching the property, you'll notice a newer 50-year roof that ensures lasting durability. The high-efficiency furnace and air conditioning system guarantee optimal comfort year-round. The spacious backyard beckons for entertaining, featuring a charming garden area and a covered patio perfect for outdoor entertaining. The single-car garage has been thoughtfully converted into an enclosed storage room and a separate private space with endless possibilities. Step inside to discover a grand entryway that sets the tone for the elegance found throughout the home. The well-designed layout offers distinct living spaces, balancing togetherness and privacy seamlessly. Formal gatherings are a breeze in the spacious dining area, while a large office space with built-ins provides an ideal setting for work or study. Convenience is paramount, with the laundry room featuring an ADA walk-in shower located just off the garage. The primary bedroom boasts a breathtaking view, a full bath with a walk-in shower, soaking tub, walk-in closet, and dual sinks. An additional versatile room awaits, perfect for an exercise area, home theater, or potential fifth bedroom. Don't miss the opportunity to own this exceptional property in the coveted Bull Mountain neighborhood.
Location
State OR
County Washington
Area _151
Rooms
Basement Crawl Space
Interior
Interior Features Central Vacuum, Hardwood Floors, Laminate Flooring, Laundry, Quartz, Vinyl Floor, Wainscoting, Wallto Wall Carpet
Heating E N E R G Y S T A R Qualified Equipment, Forced Air95 Plus
Cooling Central Air
Fireplaces Number 2
Fireplaces Type Gas
Appliance Builtin Oven, Cooktop, Dishwasher, Disposal, Double Oven, Gas Appliances, Island, Microwave, Quartz, Stainless Steel Appliance
Exterior
Exterior Feature Covered Patio, Fenced, Garden, Gas Hookup, Raised Beds, Sprinkler, Tool Shed, Yard
Garage Attached
Garage Spaces 3.0
View City
Roof Type Composition
Parking Type Driveway, On Street
Garage Yes
Building
Lot Description Gentle Sloping, Level
Story 2
Foundation Concrete Perimeter
Sewer Public Sewer
Water Public Water
Level or Stories 2
Schools
Elementary Schools Alberta Rider
Middle Schools Twality
High Schools Tualatin
Others
Senior Community No
Acceptable Financing Cash, Conventional, FHA, VALoan
Listing Terms Cash, Conventional, FHA, VALoan
Read Less Info
Want to know what your home might be worth? Contact us for a FREE valuation!

Our team is ready to help you sell your home for the highest possible price ASAP









