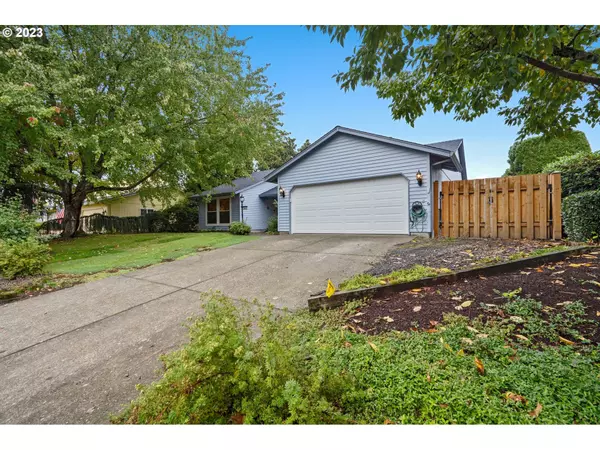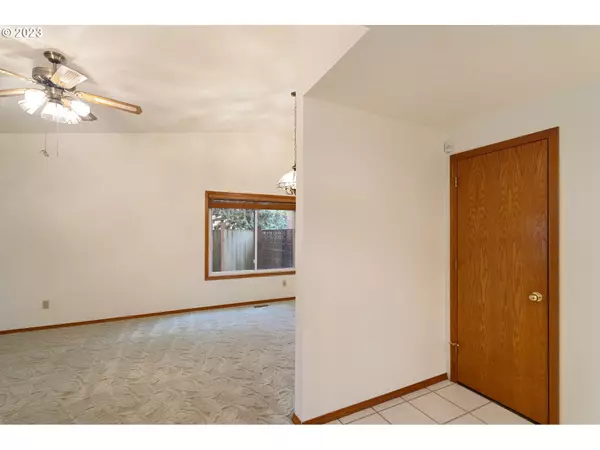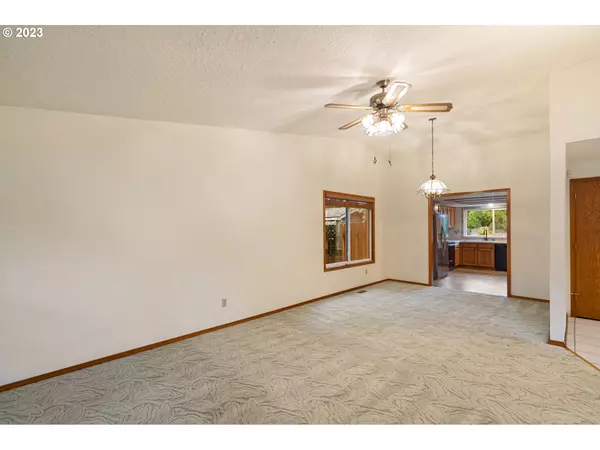Bought with Keller Williams Realty Professionals
$530,000
$530,000
For more information regarding the value of a property, please contact us for a free consultation.
3 Beds
2 Baths
1,668 SqFt
SOLD DATE : 02/16/2024
Key Details
Sold Price $530,000
Property Type Single Family Home
Sub Type Single Family Residence
Listing Status Sold
Purchase Type For Sale
Square Footage 1,668 sqft
Price per Sqft $317
Subdivision Cpo 9 Hillsboro/Orenco
MLS Listing ID 23659312
Sold Date 02/16/24
Style Stories1, Ranch
Bedrooms 3
Full Baths 2
Condo Fees $290
HOA Fees $24/ann
Year Built 1987
Annual Tax Amount $4,546
Tax Year 2022
Lot Size 7,405 Sqft
Property Description
Nestled in the coveted Hawthorn Farm neighborhood of Hillsboro, this single-level home offers a prime location just moments away from Orenco Station, Intel, local parks, and an array of dining options. Inside, you'll find an expansive floor plan featuring vaulted ceilings in the living/dining room and a well-appointed kitchen with modern appliances. The family room provides a cozy retreat with its wood-burning fireplace and convenient French doors that open to the backyard, seamlessly blending indoor and outdoor living. The partially vaulted primary bedroom features a walk-in closet, ensuite bathroom, and direct access via a large sliding glass door to the charming backyard, complete with mature landscaping and a detached tool shed. Recent updates, including a newer roof, newer exterior paint, fresh interior paint, and professionally cleaned carpets, ensure a move-in-ready experience. Garage has 220 that would accommodate an electric vehicle. Don't miss this rare opportunity to call this Hawthorn Farm gem your own. [Home Energy Score = 5. HES Report at https://rpt.greenbuildingregistry.com/hes/OR10221841]
Location
State OR
County Washington
Area _152
Zoning R-7
Rooms
Basement Crawl Space
Interior
Interior Features Garage Door Opener, Laundry
Heating Forced Air
Fireplaces Number 1
Fireplaces Type Wood Burning
Appliance Dishwasher, Free Standing Range, Free Standing Refrigerator, Microwave
Exterior
Exterior Feature Deck, Fenced, Sprinkler, Tool Shed, Yard
Garage Attached
Garage Spaces 2.0
Roof Type Composition
Parking Type Driveway, Off Street
Garage Yes
Building
Lot Description Level
Story 1
Foundation Concrete Perimeter
Sewer Public Sewer
Water Public Water
Level or Stories 1
Schools
Elementary Schools West Union
Middle Schools Poynter
High Schools Liberty
Others
Senior Community No
Acceptable Financing Cash, Conventional, FHA, VALoan
Listing Terms Cash, Conventional, FHA, VALoan
Read Less Info
Want to know what your home might be worth? Contact us for a FREE valuation!

Our team is ready to help you sell your home for the highest possible price ASAP









