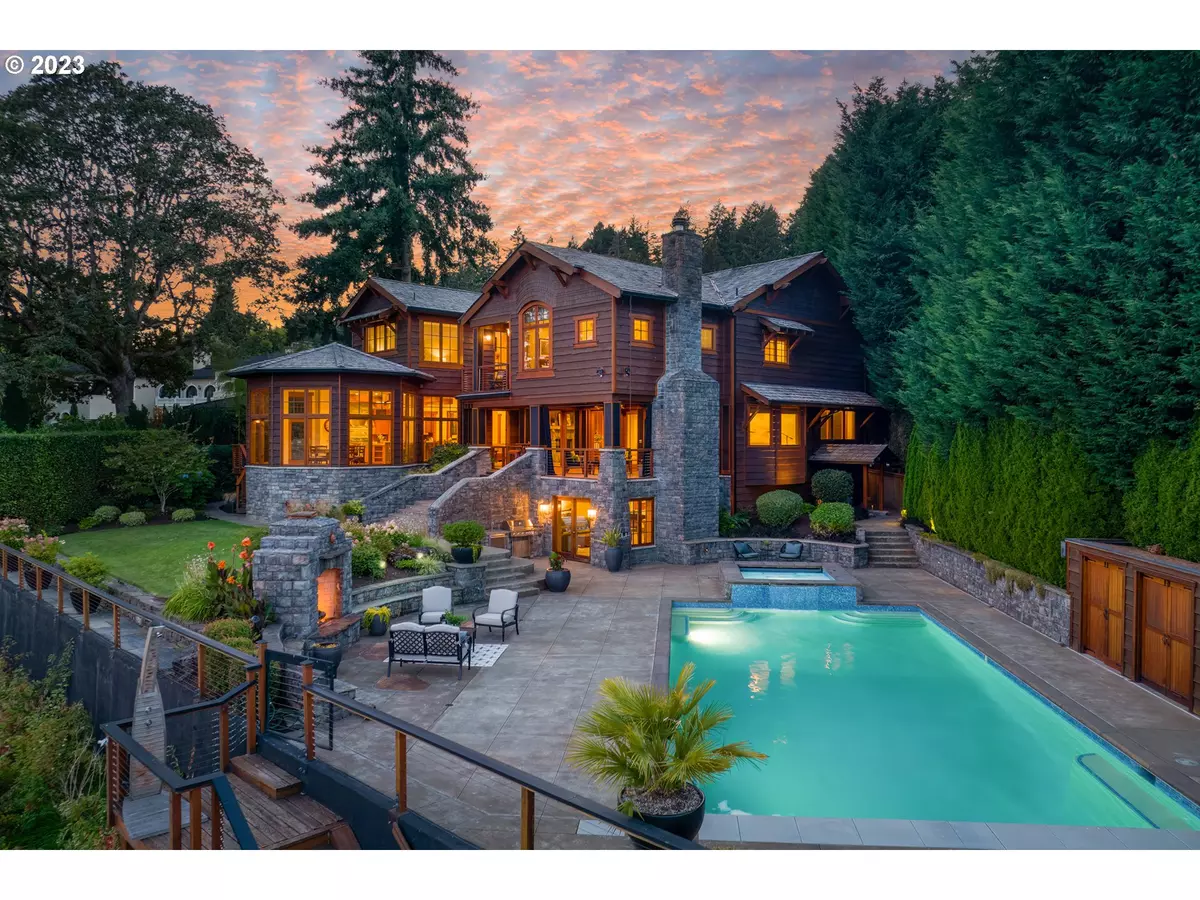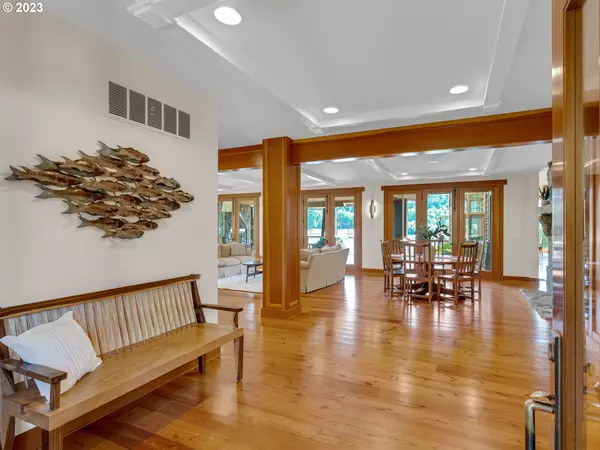Bought with Windermere Realty Group
$4,900,000
$4,990,000
1.8%For more information regarding the value of a property, please contact us for a free consultation.
6 Beds
7.1 Baths
9,124 SqFt
SOLD DATE : 02/14/2024
Key Details
Sold Price $4,900,000
Property Type Single Family Home
Sub Type Single Family Residence
Listing Status Sold
Purchase Type For Sale
Square Footage 9,124 sqft
Price per Sqft $537
Subdivision Dunthorpe/ Lake Oswego
MLS Listing ID 23405323
Sold Date 02/14/24
Style Craftsman, Custom Style
Bedrooms 6
Full Baths 7
Year Built 1913
Annual Tax Amount $52,179
Tax Year 2022
Lot Size 1.060 Acres
Property Description
This one ins SPECIAL! Vacation from home everyday in this exquisite Lake Oswego/ Dunthorpe Willamette River Front Estate.Privacy and space abound in this custom, NW Craftsman with luxury at every turn.Gated entrance, large level upper and lower lawns, stunning pool with spa/fountain overlooking the Willamette.Newer $175,000, elevated gang plank leads to oversized dock with boat lift and jet ski parking.Interior has been extensively remodeled/ updated with attention to luxury and detail- gourmet kitchen with VG Fir inset cabinets, granite counters, butcher-block island, raised eating bar for 8, a 6-burner Wolf gas range, and centered between large dining family rooms with expansive river views.Butler's pantry off kitchen with 2nd dishwasher, 2nd fridge, a warming drawer, and food and appliance storage galore- an entertainer's dream! 5, ensuite bedrooms up, 1 ensuite bedroom on main, plus main floor den/office and upper executive office.Amazing upper bonus room with rock climbing wall, volleyball net and built in football throw wall! Primary suite has recently be renovated with new wool carpet, new gas fireplace mantel, new, heated tile flooring in bath and custom built-in closet that is sure to impress! Too many upgrades to mention, you must see this in person to truly appreciate all that is offered~
Location
State OR
County Multnomah
Area _147
Zoning Resid
Rooms
Basement Daylight, Finished, Partial Basement
Interior
Interior Features Floor3rd, Air Cleaner, Central Vacuum, Granite, Hardwood Floors, Heated Tile Floor, High Ceilings, High Speed Internet, Jetted Tub, Laundry, Slate Flooring, Soaking Tub, Sound System, Tile Floor, Vaulted Ceiling
Heating Forced Air
Cooling Central Air
Fireplaces Number 6
Fireplaces Type Gas
Appliance Builtin Oven, Builtin Range, Builtin Refrigerator, Butlers Pantry, Disposal, Double Oven, Down Draft, Gas Appliances, Granite, Instant Hot Water, Island, Microwave, Pantry, Range Hood
Exterior
Exterior Feature Builtin Barbecue, Builtin Hot Tub, Covered Deck, Dock, Fenced, Gas Hookup, Patio, Pool, Porch, R V Boat Storage
Garage Attached, Oversized
Garage Spaces 3.0
Waterfront Yes
Waterfront Description RiverFront
View River, Territorial
Roof Type Shake
Parking Type Off Street, Parking Pad
Garage Yes
Building
Lot Description Gated, Level, Private
Story 3
Foundation Concrete Perimeter, Slab
Sewer Public Sewer
Water Public Water
Level or Stories 3
Schools
Elementary Schools Riverdale
Middle Schools Riverdale
High Schools Riverdale
Others
Senior Community No
Acceptable Financing Cash, Conventional
Listing Terms Cash, Conventional
Read Less Info
Want to know what your home might be worth? Contact us for a FREE valuation!

Our team is ready to help you sell your home for the highest possible price ASAP









