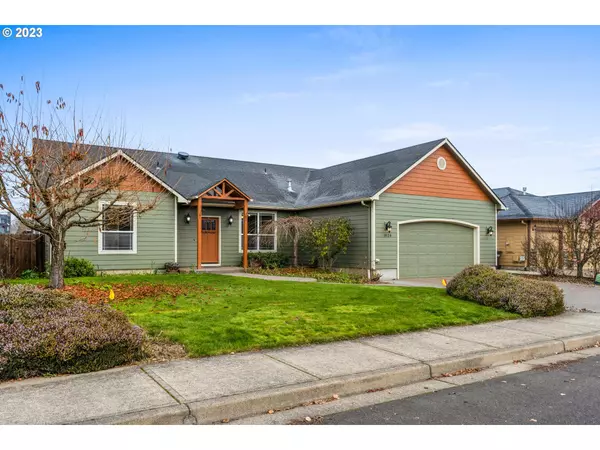Bought with Weichert, Realtors on Main Street
$480,000
$489,999
2.0%For more information regarding the value of a property, please contact us for a free consultation.
3 Beds
2.1 Baths
2,168 SqFt
SOLD DATE : 02/02/2024
Key Details
Sold Price $480,000
Property Type Single Family Home
Sub Type Single Family Residence
Listing Status Sold
Purchase Type For Sale
Square Footage 2,168 sqft
Price per Sqft $221
MLS Listing ID 23288918
Sold Date 02/02/24
Style Stories1, Custom Style
Bedrooms 3
Full Baths 2
Year Built 2006
Annual Tax Amount $5,048
Tax Year 2023
Lot Size 6,969 Sqft
Property Sub-Type Single Family Residence
Property Description
Wonderful custom home with many extras! Home features 9ft ceilings throughout, central AC, Hunter Douglas window shades, spacious closets and bountiful storage. Kitchen has granite counters, tile backsplash, electric range is gas ready, a pantry, breakfast nook with door to covered back patio. Don't miss the walk in coat closet at the front door! Great room has vaulted ceilings, gas fireplace surrounded with custom built-ins! Bedroom 3 has walk in closet as well. Primary has large ensuite with separate shower, soaker tub, huge walk in closet and private door to back patio. Primary is on separate end of the home away from other bedrooms. Original owner, pond with a waterfall in backyard and hot tub included! Oversized 2 car garage w built in shelving.
Location
State OR
County Polk
Area _167
Zoning RS
Rooms
Basement Crawl Space
Interior
Interior Features High Ceilings, Laundry, Soaking Tub, Tile Floor, Vaulted Ceiling, Wallto Wall Carpet, Wood Floors
Heating Forced Air
Cooling Central Air
Fireplaces Number 1
Fireplaces Type Gas
Appliance Builtin Range, Disposal, Granite, Microwave
Exterior
Exterior Feature Covered Patio, Fenced, Free Standing Hot Tub, Yard
Parking Features Attached, Oversized
Garage Spaces 2.0
View Territorial
Roof Type Composition
Garage Yes
Building
Lot Description Level
Story 1
Sewer Public Sewer
Water Public Water
Level or Stories 1
Schools
Elementary Schools Ash Creek
Middle Schools Talmadge
High Schools Central
Others
Senior Community No
Acceptable Financing Cash, Conventional, FHA, VALoan
Listing Terms Cash, Conventional, FHA, VALoan
Read Less Info
Want to know what your home might be worth? Contact us for a FREE valuation!

Our team is ready to help you sell your home for the highest possible price ASAP








