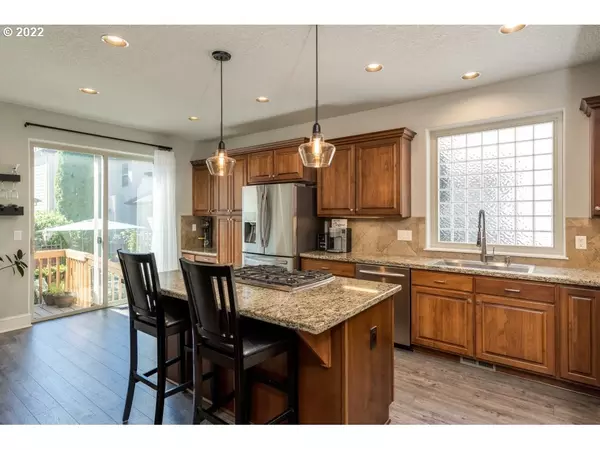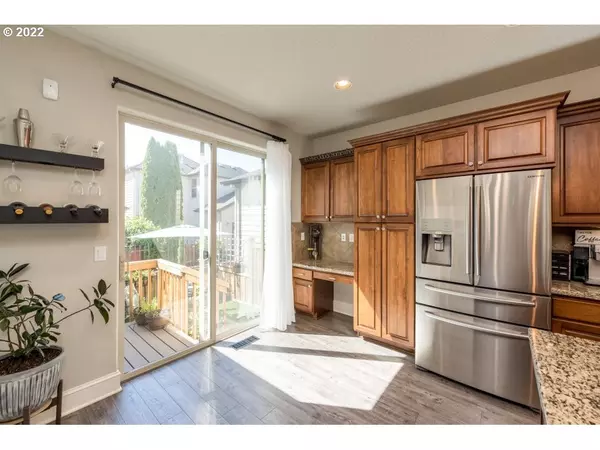Bought with MORE Realty
$600,000
$599,900
For more information regarding the value of a property, please contact us for a free consultation.
4 Beds
2.1 Baths
2,326 SqFt
SOLD DATE : 02/01/2024
Key Details
Sold Price $600,000
Property Type Single Family Home
Sub Type Single Family Residence
Listing Status Sold
Purchase Type For Sale
Square Footage 2,326 sqft
Price per Sqft $257
MLS Listing ID 23504266
Sold Date 02/01/24
Style Stories2, Tudor
Bedrooms 4
Full Baths 2
Condo Fees $80
HOA Fees $80/mo
Year Built 2006
Annual Tax Amount $5,319
Tax Year 2023
Lot Size 3,484 Sqft
Property Description
Seller is offering a $10,000 credit! Stunning home with high-end finishes in a peaceful setting near walking trails and river. Open floorplan features new luxury vinyl plank flooring and designer touches including chic wood accent wall. Kitchen is a chef's dream with granite countertops, stainless steel appliances, gas cooktop and an island with eat bar. Main level office/4th bedroom option. Primary retreat features large alcove and private bath with sumptuous soaking tub. Private, low-maintenance grounds feature patios, turf lawn and water feature.
Location
State OR
County Washington
Area _151
Interior
Interior Features Ceiling Fan, Garage Door Opener, Granite, High Ceilings, Laundry, Soaking Tub, Vinyl Floor, Wallto Wall Carpet
Heating Forced Air
Cooling Central Air
Fireplaces Number 1
Fireplaces Type Gas
Appliance Convection Oven, Cook Island, Cooktop, Dishwasher, Disposal, Down Draft, Gas Appliances, Granite, Microwave, Stainless Steel Appliance
Exterior
Exterior Feature Fenced, Patio, Porch, Public Road, Water Feature, Yard
Parking Features Attached
Garage Spaces 2.0
Roof Type Composition
Accessibility BuiltinLighting, GarageonMain, NaturalLighting
Garage Yes
Building
Lot Description Level
Story 2
Sewer Public Sewer
Water Public Water
Level or Stories 2
Schools
Elementary Schools Deer Creek
Middle Schools Twality
High Schools Tualatin
Others
Senior Community No
Acceptable Financing Cash, Conventional, FHA, VALoan
Listing Terms Cash, Conventional, FHA, VALoan
Read Less Info
Want to know what your home might be worth? Contact us for a FREE valuation!

Our team is ready to help you sell your home for the highest possible price ASAP








