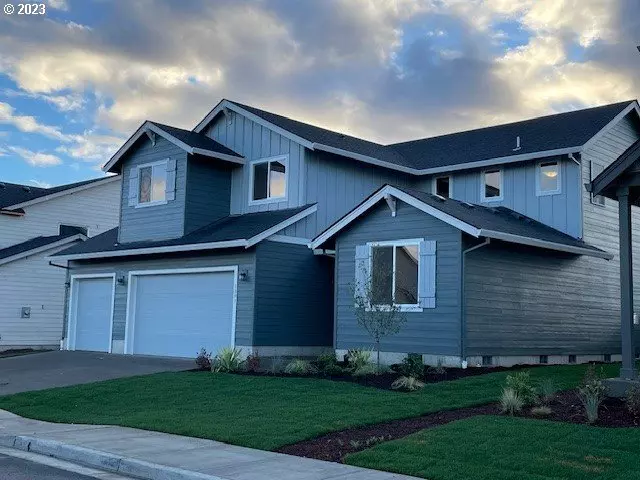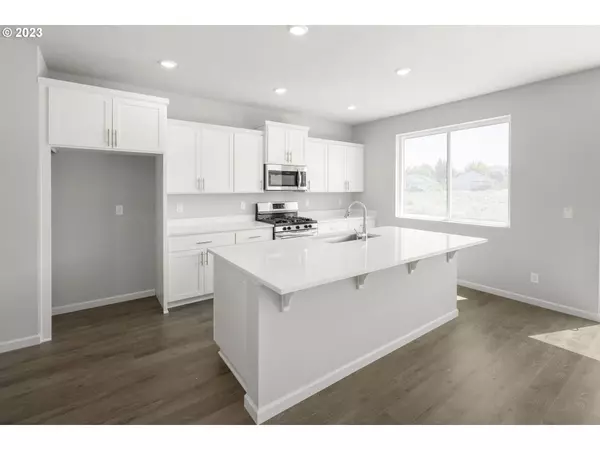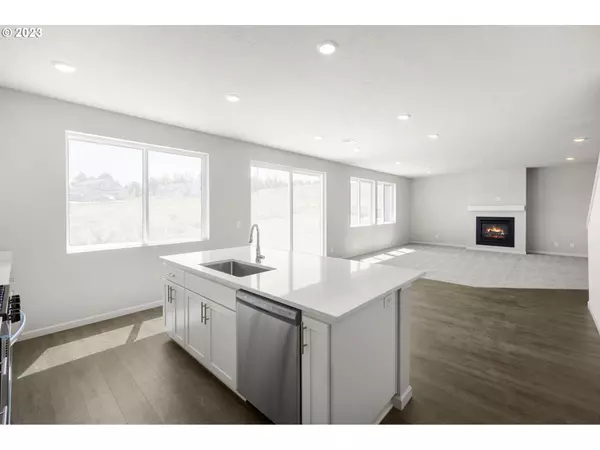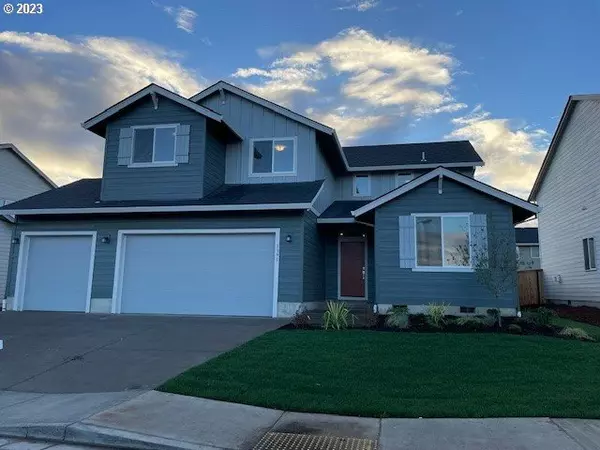Bought with Pacific Roots Realty LLC
$474,900
$474,900
For more information regarding the value of a property, please contact us for a free consultation.
4 Beds
3 Baths
2,252 SqFt
SOLD DATE : 01/26/2024
Key Details
Sold Price $474,900
Property Type Single Family Home
Sub Type Single Family Residence
Listing Status Sold
Purchase Type For Sale
Square Footage 2,252 sqft
Price per Sqft $210
Subdivision The Reserve Ii
MLS Listing ID 23505556
Sold Date 01/26/24
Style Stories2, Traditional
Bedrooms 4
Full Baths 3
Condo Fees $38
HOA Fees $38/mo
Year Built 2023
Property Description
The traditional 2-story Del Rey floor plan offers an open Great Room concept with a full bed/bath on the main and three bedrooms on upper level. The unique Primary Bedroom Suite features windows on 3 walls and is situated away from the other bedrooms to maximize both natural light and privacy. Beech cabinetry, Quartz counters and island in the kitchen, undermount sink, 5-burner SS gas range. Front/rear yard landscaping with UG sprinklers & 6ft fence included! Pictures are of similar home. Save hundreds per month with this rate! call your agent now!
Location
State OR
County Lane
Area _237
Zoning R1
Rooms
Basement Crawl Space
Interior
Interior Features Garage Door Opener, High Ceilings, Laminate Flooring, Laundry, Quartz, Soaking Tub, Wallto Wall Carpet
Heating Forced Air
Cooling Air Conditioning Ready
Fireplaces Number 1
Fireplaces Type Gas
Appliance Dishwasher, Disposal, Free Standing Gas Range, Island, Microwave, Pantry, Plumbed For Ice Maker, Quartz, Stainless Steel Appliance
Exterior
Exterior Feature Fenced, Patio, Sprinkler, Yard
Parking Features Attached
Garage Spaces 3.0
View Territorial
Roof Type Composition
Garage Yes
Building
Lot Description Level
Story 2
Foundation Concrete Perimeter, Pillar Post Pier
Sewer Public Sewer
Water Public Water
Level or Stories 2
Schools
Elementary Schools Laurel
Middle Schools Oaklea
High Schools Junction City
Others
Senior Community No
Acceptable Financing Cash, Conventional, VALoan
Listing Terms Cash, Conventional, VALoan
Read Less Info
Want to know what your home might be worth? Contact us for a FREE valuation!

Our team is ready to help you sell your home for the highest possible price ASAP








