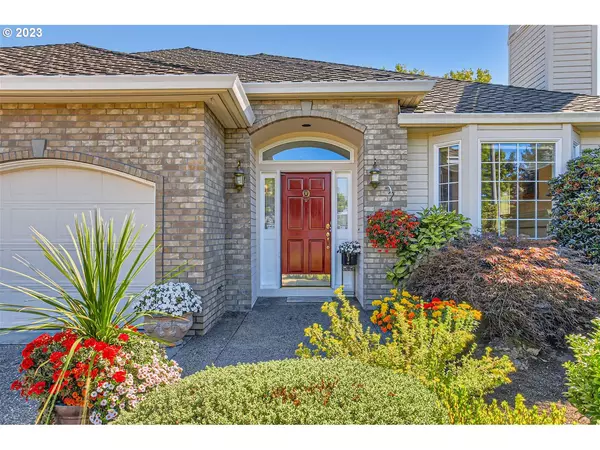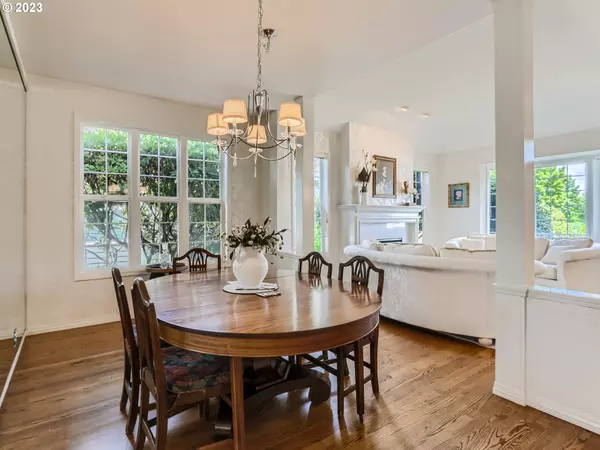Bought with Reger Homes, LLC
$855,000
$898,000
4.8%For more information regarding the value of a property, please contact us for a free consultation.
3 Beds
2.1 Baths
2,442 SqFt
SOLD DATE : 01/25/2024
Key Details
Sold Price $855,000
Property Type Single Family Home
Sub Type Single Family Residence
Listing Status Sold
Purchase Type For Sale
Square Footage 2,442 sqft
Price per Sqft $350
Subdivision Claremont
MLS Listing ID 23224174
Sold Date 01/25/24
Style Stories2, Traditional
Bedrooms 3
Full Baths 2
Condo Fees $1,300
HOA Fees $108/ann
Year Built 1992
Annual Tax Amount $8,414
Tax Year 2022
Lot Size 5,662 Sqft
Property Description
Resort-style living on Claremont's seventh fairway! Super-functional layout offers main-level living with open-concept kitchen, vaulted ceilings, and oversized primary suite, plus a separate suite upstairs with full bathroom, double closets, and massive walk-in storage space. This home has been meticulously maintained and features abundant upgrades throughout, including extensive hardwood flooring throughout the main level, Hunter Douglas window coverings, two fireplaces, and an updated kitchen with quartz counters, full-height tile backsplash, and newer appliances. High ceilings and numerous windows allow for incredible natural light throughout the home. Outstanding lot with sunny southern exposure, expansive partially covered patio space, beautiful landscaping, sprinklers, and an exceptional view of the course. You won't find a better location!
Location
State OR
County Washington
Area _149
Rooms
Basement Crawl Space
Interior
Interior Features Garage Door Opener, Hardwood Floors, High Ceilings, High Speed Internet, Laundry, Quartz, Soaking Tub, Tile Floor, Vaulted Ceiling, Wallto Wall Carpet, Washer Dryer
Heating Forced Air
Cooling Central Air
Fireplaces Number 2
Fireplaces Type Gas
Appliance Builtin Oven, Convection Oven, Cooktop, Dishwasher, Disposal, Free Standing Refrigerator, Instant Hot Water, Island, Microwave, Plumbed For Ice Maker, Quartz, Wine Cooler
Exterior
Exterior Feature Covered Patio, Patio, Public Road, Sprinkler, Yard
Garage Attached, Oversized
Garage Spaces 2.0
View Golf Course
Roof Type Composition
Parking Type Driveway
Garage Yes
Building
Lot Description Golf Course, Level
Story 2
Foundation Concrete Perimeter
Sewer Public Sewer
Water Public Water
Level or Stories 2
Schools
Elementary Schools Oak Hills
Middle Schools Five Oaks
High Schools Westview
Others
Senior Community Yes
Acceptable Financing Cash, Conventional, VALoan
Listing Terms Cash, Conventional, VALoan
Read Less Info
Want to know what your home might be worth? Contact us for a FREE valuation!

Our team is ready to help you sell your home for the highest possible price ASAP









