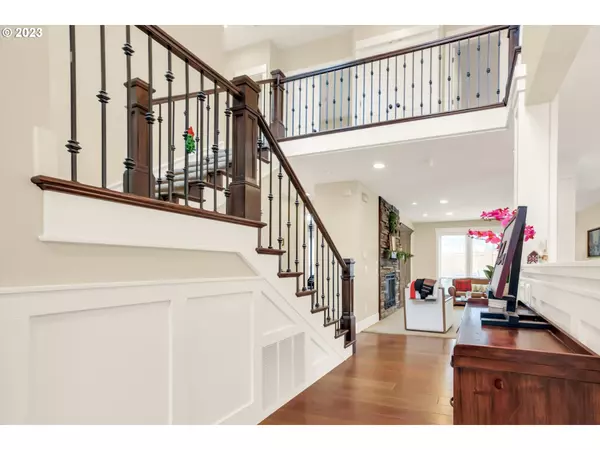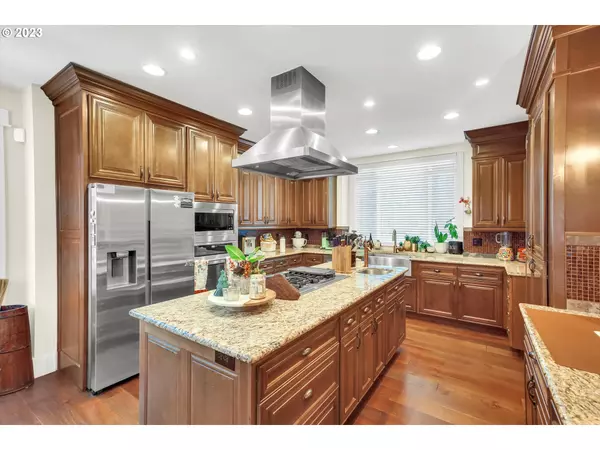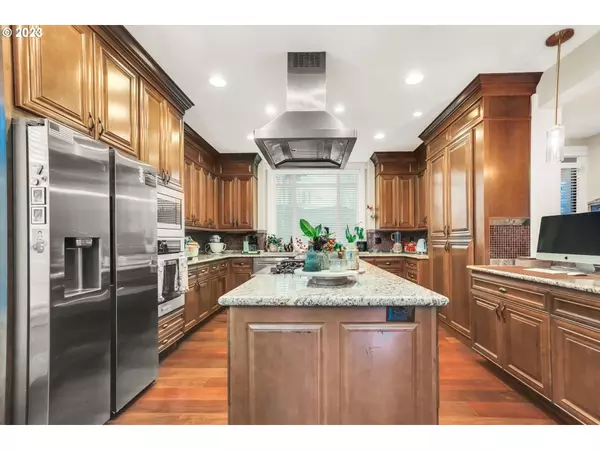Bought with eXp Realty, LLC
$710,000
$719,900
1.4%For more information regarding the value of a property, please contact us for a free consultation.
4 Beds
2.1 Baths
2,605 SqFt
SOLD DATE : 01/23/2024
Key Details
Sold Price $710,000
Property Type Single Family Home
Sub Type Single Family Residence
Listing Status Sold
Purchase Type For Sale
Square Footage 2,605 sqft
Price per Sqft $272
MLS Listing ID 23112278
Sold Date 01/23/24
Style Stories2, Custom Style
Bedrooms 4
Full Baths 2
Year Built 2007
Annual Tax Amount $6,769
Tax Year 2023
Lot Size 8,276 Sqft
Property Description
This stunning residence boasts an array of high-end features, creating a perfect blend of luxury and functionality. The entrance welcomes with hand-scraped engineered hardwood floors, providing a warm and elegant ambiance. The heart of this home is the kitchen, a culinary haven featuring granite counters and an ornate decorative tile backsplash. Fully equipped with dual kitchen sinks, a 48" oven range and cooktop, plus a 2nd wall-oven, it?s ideal for gourmet cooking. The primary bedroom is a serene retreat, highlighted by a custom glass-clad contemporary fireplace and tray ceilings. Working from home: the office is a dream space with floor-to-ceiling custom cabinetry, offering ample storage and an impressive backdrop for video calls. Entertainment is effortless with a 4th bedroom that doubles as a bonus room, with a custom wet bar and fridge. The home has a state-of-the-art HVAC system, featuring a 3-zone Heat Pump/AC system w/ a gas backup furnace, ensuring constant comfort. Security & convenience are paramount, with a custom sec. system and central vacuuming. The residence features 3 custom bathrooms; the recent half-bath renovation showcases stylish ship-lap, while the upstairs bathroom dazzles with tile work, including a decorative marble accent wall in the shower. The expansive spa-style primary bath is a true sanctuary, boasting copper sinks, a dual head walk-in shower, and a jacuzzi bathtub. Privacy and security are enhanced by a custom cedar fence encompassing the property, complete with a full-size driveway gate. Outdoor living is redefined here, with a custom deck, newly constructed retaining wall, and a patio sport court, perfect for recreation and relaxation. The property is beautifully landscaped, featuring a fully irrigated yard with fresh sod, ensuring a lush, green oasis year-round. This home is not just a residence; it's a lifestyle statement, combining luxury, comfort, and unparalleled style. One-owner custom-built home!
Location
State OR
County Clackamas
Area _145
Rooms
Basement Crawl Space
Interior
Interior Features Central Vacuum, Dual Flush Toilet, Garage Door Opener, Granite, High Ceilings, Laundry, Wallto Wall Carpet, Wood Floors
Heating Forced Air
Cooling Central Air
Fireplaces Number 2
Fireplaces Type Gas
Appliance Builtin Oven, Builtin Range, Cook Island, Dishwasher, Disposal, Double Oven, Free Standing Refrigerator, Gas Appliances, Granite, Island, Microwave, Pantry, Plumbed For Ice Maker, Range Hood, Stainless Steel Appliance
Exterior
Exterior Feature Athletic Court, Basketball Court, Deck, Fenced, Patio, Sprinkler, Yard
Garage Attached, ExtraDeep, Tandem
Garage Spaces 3.0
View Territorial
Roof Type Composition
Parking Type Driveway, Off Street
Garage Yes
Building
Lot Description Corner Lot, Level, Terraced
Story 2
Foundation Concrete Perimeter
Sewer Public Sewer
Water Public Water
Level or Stories 2
Schools
Elementary Schools Mt Scott
Middle Schools Rock Creek
High Schools Clackamas
Others
Senior Community No
Acceptable Financing Cash, Conventional, VALoan
Listing Terms Cash, Conventional, VALoan
Read Less Info
Want to know what your home might be worth? Contact us for a FREE valuation!

Our team is ready to help you sell your home for the highest possible price ASAP









