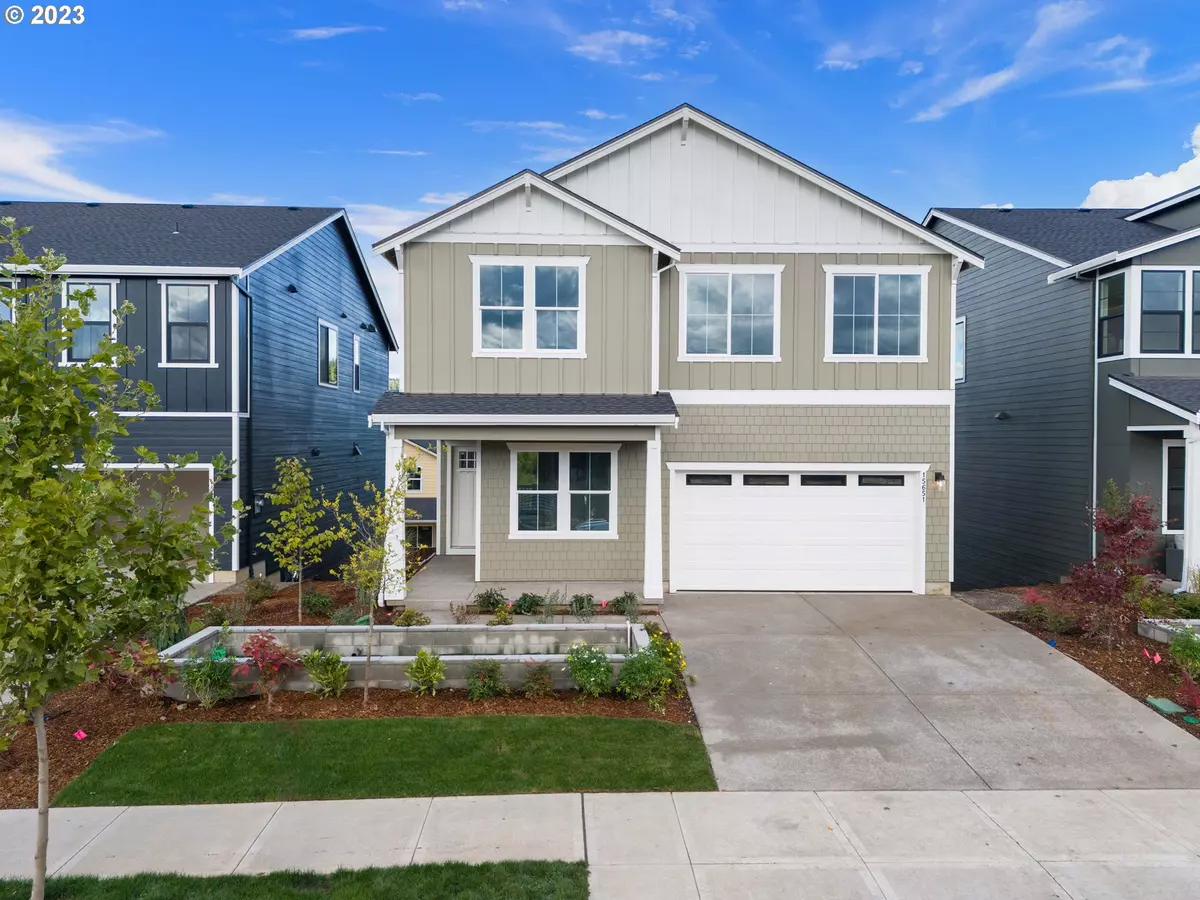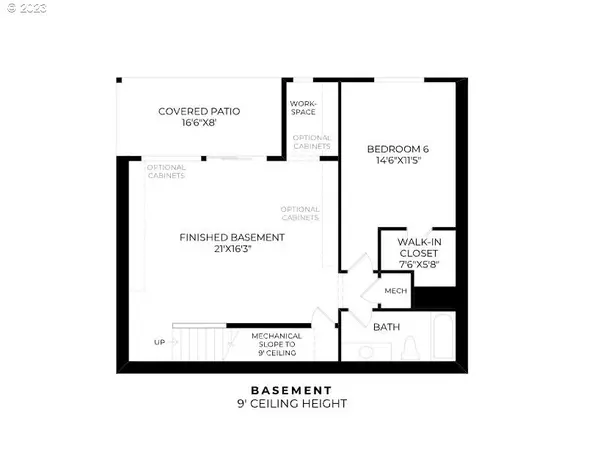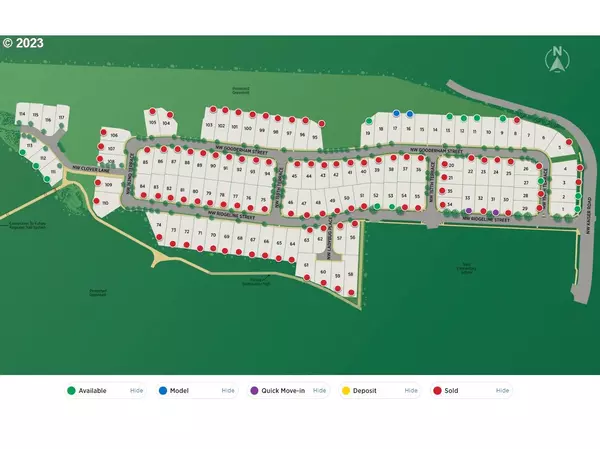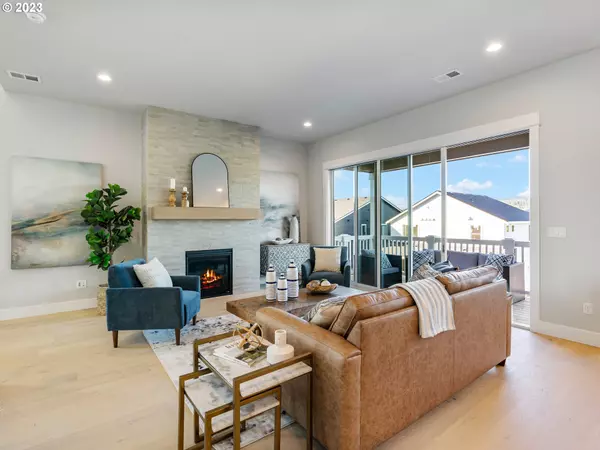Bought with Kozy Real Estate Group
$1,099,995
$1,099,995
For more information regarding the value of a property, please contact us for a free consultation.
6 Beds
4 Baths
3,581 SqFt
SOLD DATE : 01/18/2024
Key Details
Sold Price $1,099,995
Property Type Single Family Home
Sub Type Single Family Residence
Listing Status Sold
Purchase Type For Sale
Square Footage 3,581 sqft
Price per Sqft $307
Subdivision Hosford Farms Vista
MLS Listing ID 23618632
Sold Date 01/18/24
Style Craftsman
Bedrooms 6
Full Baths 4
Condo Fees $63
HOA Fees $63/mo
Year Built 2023
Annual Tax Amount $2,633
Tax Year 2023
Lot Size 4,791 Sqft
Property Description
NEW PRICE! 4.99% (select homes only) rate promo - inquire for details! Staged - move in ready! Designer appointed interior features. Toll Brothers Tillamook Basement with Craftsman exterior. Beautiful plan w/ Designer Appointed Features including 10' ceilings on main floor, 2-story entry, a full bed with closet and full bath with walk in shower on main, large walk-in pantry, and a covered patio with 12' stacking slider. Large, upstairs laundry. Primary bedroom has dual vanities and free standing tub, spacious walk in closet. Full bed/bath in bsmt. Fridge/washer/dryer included! Distinguished by its desirable location & top-rated schools.
Location
State OR
County Washington
Area _149
Rooms
Basement Daylight, Finished, Full Basement
Interior
Interior Features Engineered Hardwood, Garage Door Opener, High Ceilings, Laundry, Lo V O C Material, Quartz, Tile Floor, Vaulted Ceiling, Water Sense Fixture
Heating Forced Air95 Plus
Cooling Central Air
Fireplaces Number 1
Fireplaces Type Gas
Appliance Builtin Oven, Builtin Range, Dishwasher, Disposal, E N E R G Y S T A R Qualified Appliances, Free Standing Refrigerator, Gas Appliances, Island, Microwave, Pantry, Quartz, Range Hood
Exterior
Exterior Feature Covered Deck, Covered Patio, Fenced, On Site Stormwater Management, Porch, Rain Garden, Yard
Parking Features Attached
Garage Spaces 2.0
View Territorial
Roof Type Composition
Accessibility CaregiverQuarters, GarageonMain, MainFloorBedroomBath, WalkinShower
Garage Yes
Building
Lot Description Gentle Sloping
Story 3
Foundation Concrete Perimeter
Sewer Public Sewer
Water Public Water
Level or Stories 3
Schools
Elementary Schools Sato
Middle Schools Stoller
High Schools Westview
Others
Acceptable Financing Cash, Conventional, VALoan
Listing Terms Cash, Conventional, VALoan
Read Less Info
Want to know what your home might be worth? Contact us for a FREE valuation!

Our team is ready to help you sell your home for the highest possible price ASAP








