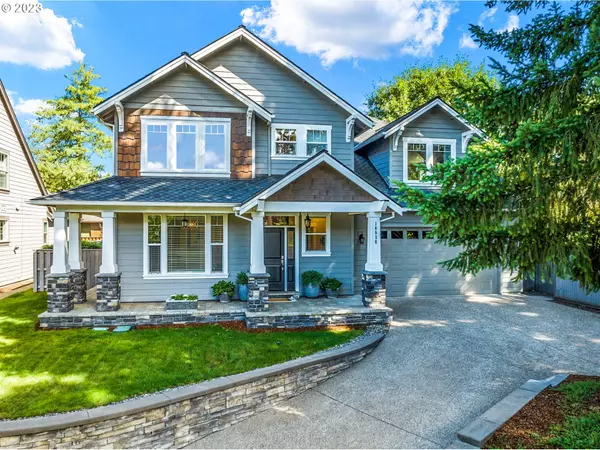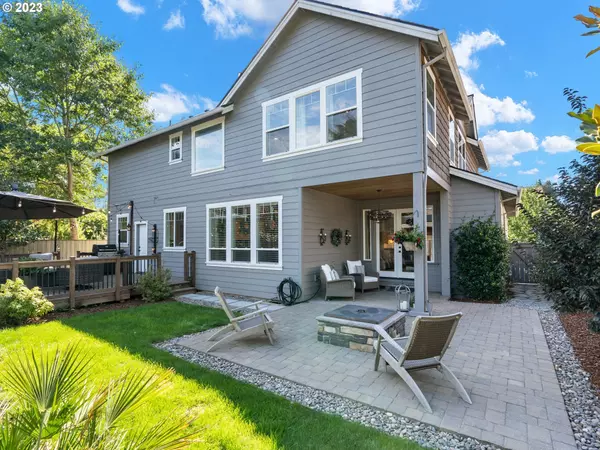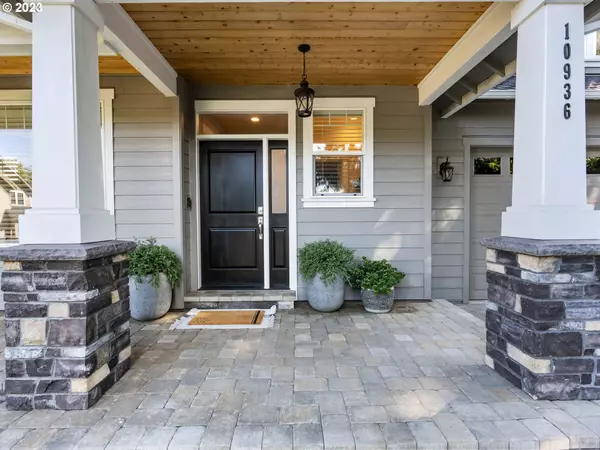Bought with Windermere Realty Trust
$950,000
$970,000
2.1%For more information regarding the value of a property, please contact us for a free consultation.
3 Beds
2.1 Baths
3,002 SqFt
SOLD DATE : 01/12/2024
Key Details
Sold Price $950,000
Property Type Single Family Home
Sub Type Single Family Residence
Listing Status Sold
Purchase Type For Sale
Square Footage 3,002 sqft
Price per Sqft $316
Subdivision West Slope
MLS Listing ID 23226012
Sold Date 01/12/24
Style Stories2, Traditional
Bedrooms 3
Full Baths 2
HOA Y/N No
Year Built 2015
Annual Tax Amount $9,398
Tax Year 2022
Lot Size 6,098 Sqft
Property Description
Welcome to your custom dream home in a hidden gem of a neighborhood, where luxury meets comfort. Nestled on a spacious lot, this meticulously designed house boasts an open floor plan with an elegant stone fireplace that is the focal point of the living room. A massive island sits at the center of the kitchen, beckoning for morning coffees, meal preps, or evening wine sessions. Not to be overlooked is the spacious walk-in pantry, a treasure trove of space. At the front of the home is a nice office that could easily have a closet added to become a 4th bedroom. Upstairs you'll find a large bonus room (add a closet for bedroom 5?) plus a dreamy primary bedroom with a soaker tub, double sinks, fireplace, heated floors, and a walk in closet that has a hookup for a 2nd washer/dryer. The indoor elegance is rivaled only by the home's outdoor offerings. The generous backyard invites both leisure and festivity, offering two distinct outdoor living areas. A deck, perfect for BBQing or lounging and a few steps down, a stone patio offers an intimate setting, ideal for gatherings around a fire pit or lounging under the stars. Other noted features include Central Air, Central Vac, Porcelain sinks, Engineered Hardwoods and all appliances stay including the refrigerator and washer & dryer. Central Location in West Slope near restaurants, parks, highways, and more.
Location
State OR
County Washington
Area _150
Rooms
Basement Crawl Space
Interior
Interior Features Central Vacuum, Engineered Hardwood, Garage Door Opener, High Ceilings, Quartz, Soaking Tub, Wallto Wall Carpet, Washer Dryer
Heating Forced Air
Cooling Central Air
Fireplaces Number 2
Fireplaces Type Gas
Appliance Builtin Oven, Builtin Range, Dishwasher, Disposal, Free Standing Refrigerator, Gas Appliances, Island, Microwave, Pantry, Plumbed For Ice Maker, Quartz, Stainless Steel Appliance
Exterior
Exterior Feature Covered Patio, Deck, Fenced, Fire Pit, Porch, Private Road, Sprinkler
Garage Attached, ExtraDeep
Garage Spaces 2.0
View Y/N false
Roof Type Composition
Parking Type Driveway, On Street
Garage Yes
Building
Story 2
Sewer Public Sewer
Water Public Water
Level or Stories 2
New Construction No
Schools
Elementary Schools Raleigh Park
Middle Schools Whitford
High Schools Beaverton
Others
Senior Community No
Acceptable Financing Cash, Conventional
Listing Terms Cash, Conventional
Read Less Info
Want to know what your home might be worth? Contact us for a FREE valuation!

Our team is ready to help you sell your home for the highest possible price ASAP









