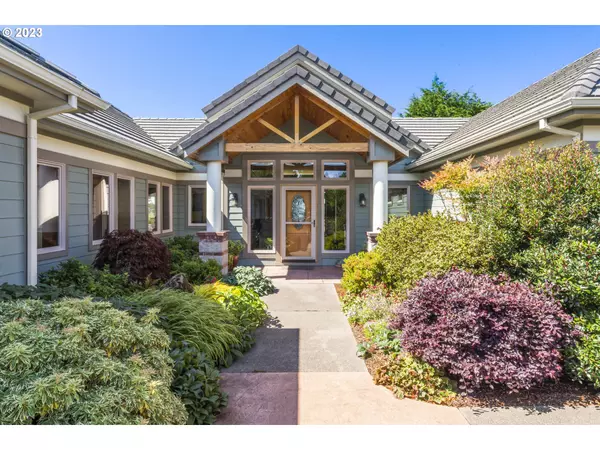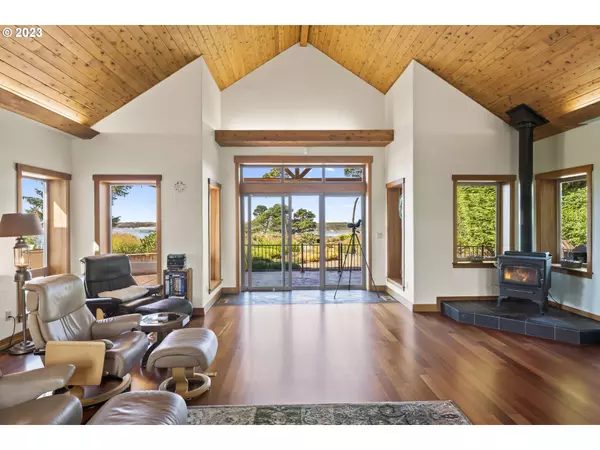Bought with Coldwell Banker Coast Real Est
$1,264,900
$1,264,900
For more information regarding the value of a property, please contact us for a free consultation.
3 Beds
2.1 Baths
2,529 SqFt
SOLD DATE : 01/10/2024
Key Details
Sold Price $1,264,900
Property Type Single Family Home
Sub Type Single Family Residence
Listing Status Sold
Purchase Type For Sale
Square Footage 2,529 sqft
Price per Sqft $500
Subdivision Shelter Cove
MLS Listing ID 23406913
Sold Date 01/10/24
Style Stories1, Custom Style
Bedrooms 3
Full Baths 2
Condo Fees $400
HOA Fees $33/ann
HOA Y/N Yes
Year Built 2008
Annual Tax Amount $6,880
Tax Year 2023
Lot Size 0.480 Acres
Property Description
HOME BACK ON THE MARKET WITH NO FAULT OF THE HOME!! Experience unparalleled coastal living in this exquisite home nestled within the prestigious Shelter Cove community. Boasting panoramic views that will leave you breathless, this residence offers an idyllic blend of natural beauty and luxurious comfort. Perched on the edge of the Siuslaw River, this property offers vistas of the rolling waves, jetties, and a nearby year-round seal rookery. Imagine waking up to the soothing sounds of the sea and witnessing the mesmerizing dance of nature from the comfort of your own home. Step into a meticulously landscaped paradise, where a sprawling backyard meets a custom designed greenhouse, a true horticulturist's haven. The park-like setting invites you to unwind and lose track of time as you immerse yourself in the tranquility that surrounds you. This home boasts 3 generously appointed bedrooms and 2.5 bathrooms, ensuring ample space for relaxation and privacy. Elegance meets functionality with custom Brazilian Cherry hardwood flooring that graces every corner of the residence, adding warmth and sophistication. The heart of this home lies in its open-concept design, where vaulted ceilings enhance the living area's sense of space. Entertain year-round on the bespoke covered patio, seamlessly merging indoor and outdoor living. A granite chef's kitchen stands ready to cater to your culinary desires, making hosting gatherings an absolute delight. The primary bedroom is a sanctuary of its own, offering access to a private patio, an oasis for morning coffees. The en-suite bathroom continues the theme of luxury with its own private patio, providing a personal retreat within your haven. This incredible residence boasts full concrete 13-inch exterior walls, ensuring not only exceptional durability, providing an unparalleled quietness, cocooning you from the outside world during stormy winter nights. Beyond the comforts of your home, the beach & Old Town Florence are moments away!
Location
State OR
County Lane
Area _228
Zoning LR
Interior
Interior Features Garage Door Opener, Granite, Hardwood Floors, Laundry, Vaulted Ceiling
Heating Forced Air, Heat Pump
Cooling Central Air
Appliance Builtin Range, Cooktop, Dishwasher, Down Draft, Free Standing Refrigerator, Granite, Island, Microwave, Trash Compactor
Exterior
Exterior Feature Outdoor Fireplace, Patio, Porch, Sprinkler, Xeriscape Landscaping
Parking Features Oversized
Garage Spaces 3.0
View Y/N true
View Dunes, Ocean, River
Roof Type Tile
Accessibility AccessibleDoors, AccessibleEntrance, AccessibleFullBath, MainFloorBedroomBath, MinimalSteps, OneLevel
Garage Yes
Building
Lot Description Gated
Story 1
Foundation Concrete Perimeter
Sewer Public Sewer
Water Public Water
Level or Stories 1
New Construction No
Schools
Elementary Schools Siuslaw
Middle Schools Siuslaw
High Schools Siuslaw
Others
Senior Community No
Acceptable Financing Cash, Conventional
Listing Terms Cash, Conventional
Read Less Info
Want to know what your home might be worth? Contact us for a FREE valuation!

Our team is ready to help you sell your home for the highest possible price ASAP








