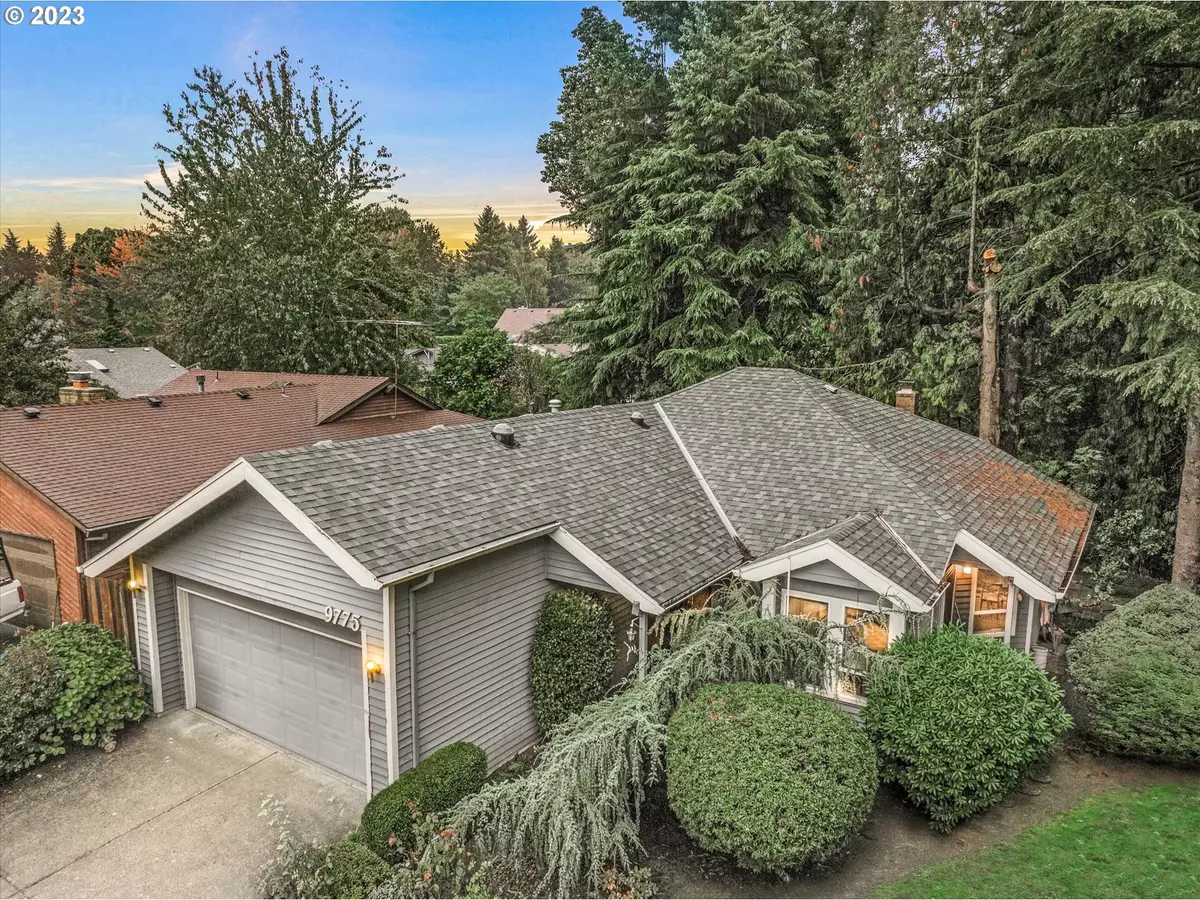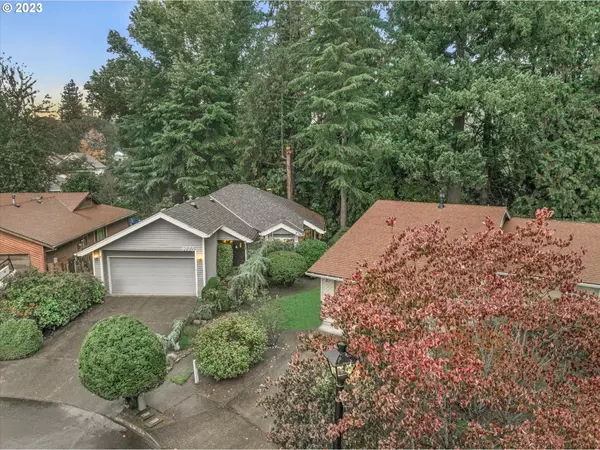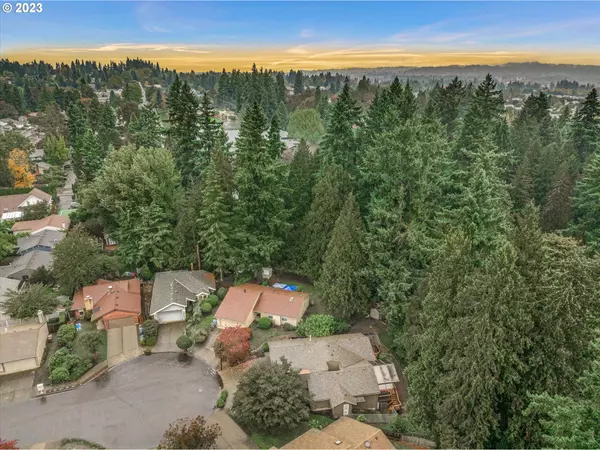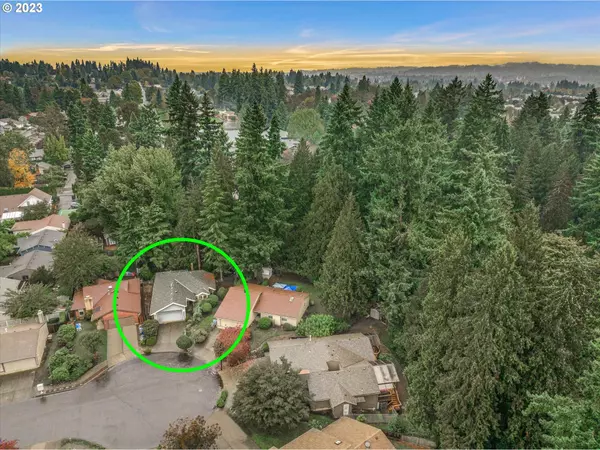Bought with Coldwell Banker Bain
$508,000
$519,000
2.1%For more information regarding the value of a property, please contact us for a free consultation.
3 Beds
2 Baths
1,291 SqFt
SOLD DATE : 01/10/2024
Key Details
Sold Price $508,000
Property Type Single Family Home
Sub Type Single Family Residence
Listing Status Sold
Purchase Type For Sale
Square Footage 1,291 sqft
Price per Sqft $393
MLS Listing ID 23562843
Sold Date 01/10/24
Style Stories1, Ranch
Bedrooms 3
Full Baths 2
HOA Y/N No
Year Built 1982
Annual Tax Amount $4,122
Tax Year 2023
Property Description
Welcome to this charming single-level ranch nestled in a peaceful cul-de-sac within the delightful Tigard community. This home offers an inviting open layout filled with an abundance of natural light from numerous windows. The spacious living room boasts a cozy gas fireplace, high ceilings, and connects seamlessly to an adjacent dining room. The kitchen opens with a breakfast bar into the combined living and dining space. You'll find a convenient eating area or breakfast nook, a pantry, oak cabinets, warm wood floors, and multiple windows, along with a patio door leading to the first of three outdoor living areas. Additional patio doors can be found off the formal dining room and the primary suite.This 3-bedroom, 2-bathroom residence includes a 2-car garage and a fenced side yard. Notably, the home features a newer roof and freshly trimmed trees. Skylight above the fireplace, solar tubes, and large windows brighten the interior, creating a warm and welcoming atmosphere. Located in close proximity to Washington Square, Cook Park, Tigard High School, and with easy access to multiple freeways, this home is conveniently situated for all.The primary suite is generously sized, offering a walk-in closet and a bathroom with a walk-in shower. Both bathrooms feature handicapped accessible amenities for added convenience. A dedicated laundry area and all appliances come included with the home. The garage is equipped with a side yard access, extra cabinets, ample shelving, and a practical workbench. With a compelling price, this home is ready to make your homeownership dreams come true. Low maintenance yard, A/C, pond water feature and storage shed.
Location
State OR
County Washington
Area _151
Rooms
Basement Crawl Space
Interior
Interior Features Ceiling Fan, Garage Door Opener, High Ceilings, Laminate Flooring, Laundry, Solar Tube, Sprinkler, Vaulted Ceiling, Washer Dryer, Wood Floors
Heating Forced Air90
Cooling Central Air
Fireplaces Number 1
Fireplaces Type Gas
Appliance Builtin Refrigerator, Dishwasher, Disposal, Free Standing Range, Free Standing Refrigerator, Microwave, Pantry
Exterior
Exterior Feature Deck, Dog Run, Sprinkler, Water Feature, Yard
Garage Attached
Garage Spaces 2.0
View Y/N true
View Seasonal, Trees Woods
Roof Type Composition
Parking Type Driveway, On Street
Garage Yes
Building
Lot Description Cul_de_sac, Seasonal, Trees, Wooded
Story 1
Sewer Public Sewer
Water Public Water
Level or Stories 1
New Construction No
Schools
Elementary Schools Durham
Middle Schools Twality
High Schools Tigard
Others
Senior Community No
Acceptable Financing Cash, Conventional
Listing Terms Cash, Conventional
Read Less Info
Want to know what your home might be worth? Contact us for a FREE valuation!

Our team is ready to help you sell your home for the highest possible price ASAP









