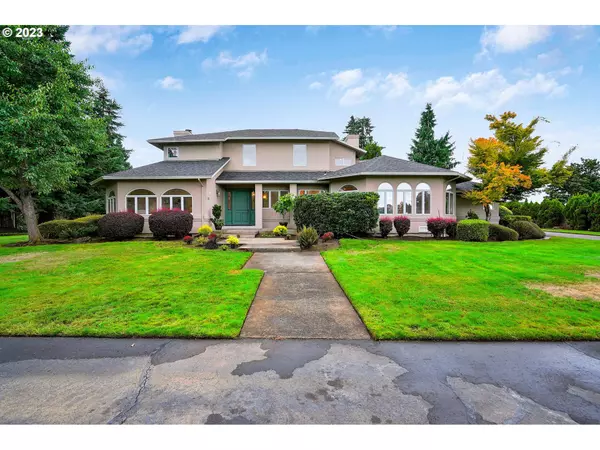Bought with Sadaka Realty LLC
$920,000
$900,000
2.2%For more information regarding the value of a property, please contact us for a free consultation.
4 Beds
3.2 Baths
4,271 SqFt
SOLD DATE : 01/02/2024
Key Details
Sold Price $920,000
Property Type Single Family Home
Sub Type Single Family Residence
Listing Status Sold
Purchase Type For Sale
Square Footage 4,271 sqft
Price per Sqft $215
MLS Listing ID 23435065
Sold Date 01/02/24
Style Stories2
Bedrooms 4
Full Baths 3
Year Built 1993
Annual Tax Amount $14,199
Tax Year 2022
Lot Size 1.350 Acres
Property Description
Live Auction! bidding to start from $900,000. House open to the public for viewing by Open house. First time ever on the market. This custom home was designed with every fine detail one can imagine. Entertainment amenities such as integrated home speaker system, chef?s kitchen with 3 sinks, trash compacter and island. Luxurious master suite with arched windows, custom drapery, specialty lighting plan, speaker system, ensuite bathroom with steam room, sauna and massive walk-in closet (room for 200 pairs of shoes ??). The home and shop are serviced by an asphalt driveway and parking around the shop, room for additional RV parking in multiple location. The shop is 54x40 Steel structure with steel girders and 2-12? Roll up doors. Indoor RV parking, gas heat and 240 wiring for RV Hook-up.This property is 2 legal lots, lot #1 is .67 acre with the home and shop. Lot #2 is .68 acre and is a vacant parcel for the future owner to imagine the possibilities. The access is a public street that dead ends and has not been developed. It is a private setting nestled in the city, close to city amenities. Buyers are encouraged to inquire with the city about the possibilities regarding the vacant lot. The home is connected to city sewer and city water, with a waterline easement and sketch provided for reference. The vacant lot is not connected to any city services at this time. This home is an estate and the seller is providing a full home inspection, sewer scope and radon inspection to assist in providing interested parties full knowledge when considering offers.
Location
State OR
County Marion
Area _170
Zoning RS
Rooms
Basement Crawl Space
Interior
Interior Features Sound System
Heating Forced Air
Cooling Central Air
Fireplaces Number 1
Fireplaces Type Wood Burning
Appliance Appliance Garage, Builtin Oven, Dishwasher, Disposal, Double Oven, Down Draft, Granite, Trash Compactor
Exterior
Exterior Feature Patio, R V Parking, Sprinkler
Garage Attached
Garage Spaces 3.0
View Territorial
Roof Type Composition
Parking Type Driveway, R V Access Parking
Garage Yes
Building
Story 2
Foundation Concrete Perimeter
Sewer Public Sewer
Water Public Water
Level or Stories 2
Schools
Elementary Schools Mark Twain
Middle Schools Silverton
High Schools Silverton
Others
Senior Community No
Acceptable Financing Cash, Conventional
Listing Terms Cash, Conventional
Read Less Info
Want to know what your home might be worth? Contact us for a FREE valuation!

Our team is ready to help you sell your home for the highest possible price ASAP









