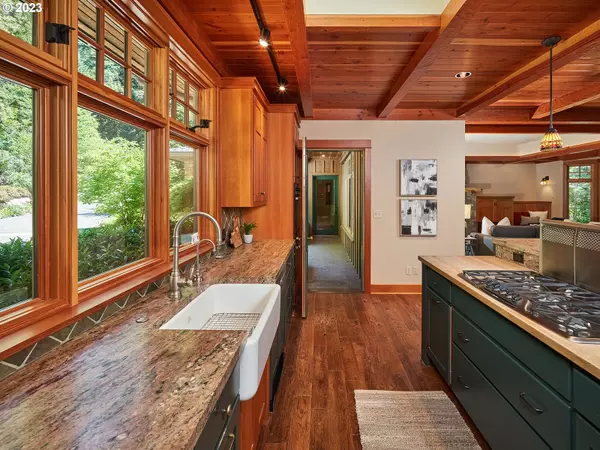Bought with Keller Williams Realty Professionals
$1,450,000
$1,450,000
For more information regarding the value of a property, please contact us for a free consultation.
3 Beds
2.1 Baths
5,370 SqFt
SOLD DATE : 01/08/2024
Key Details
Sold Price $1,450,000
Property Type Single Family Home
Sub Type Single Family Residence
Listing Status Sold
Purchase Type For Sale
Square Footage 5,370 sqft
Price per Sqft $270
MLS Listing ID 23669156
Sold Date 01/08/24
Style Craftsman
Bedrooms 3
Full Baths 2
HOA Y/N No
Year Built 2005
Annual Tax Amount $26,904
Tax Year 2023
Lot Size 2.000 Acres
Property Description
Serene 2-acre property just 15 minutes from downtown Portland or Beaverton/Hillsboro. This home, custom designed and built by premier Portland firm Green Gables, offers the perfect blend of tranquility and luxury with high-end finishes and exquisite attention to detail. First time on the market. Enjoy the convenience of one-level living, where every inch has been thoughtfully crafted. The open floor plan merges main living areas to create an inviting atmosphere for entertainment. Experience the surrounding lush woods and bordering green space on an expansive two-tier deck. A spacious primary suite includes a walk-in closet and spa-like bathroom (with a curb-free shower and free-standing tub). Two additional main-floor bedroom or office spaces share an attached bathroom and private entrance. A detached office space over the garage provides a quiet place, perfect for work from home. Views of the woods from every window. Car enthusiasts will appreciate the 6-car garage spaces, offering ample room for vehicles and projects. The property also boasts a generous, nearly 2000 SF workshop in the daylight basement with driveway and garage-door access. Create your own dream shop or additional living space. Even your pup has a place with the attached covered dog run. Forest Park trails await across the street, while year-round Ward Creek flows in back. Thoughtfully landscaped for low-maintenance and consideration for the local wildlife, certified by Portland Audubon as a Platinum Level Backyard Habitat. Gated entry provides privacy and security. Inquire about the contiguous 2-acre buildable parcel, also available. Seller willing to provide attractive financing. [Home Energy Score = 7. HES Report at https://rpt.greenbuildingregistry.com/hes/OR10219219]
Location
State OR
County Multnomah
Area _148
Zoning RF
Interior
Interior Features Garage Door Opener, Granite, Hardwood Floors, High Ceilings, Laundry, Tile Floor, Wallto Wall Carpet, Washer Dryer, Wood Floors
Heating Forced Air
Cooling Central Air
Fireplaces Number 1
Fireplaces Type Gas
Appliance Builtin Oven, Builtin Refrigerator, Cook Island, Cooktop, Dishwasher, Disposal, Double Oven, Granite, Island, Microwave
Exterior
Exterior Feature Deck, Private Road, Second Garage, Water Feature, Yard
Garage Attached, Detached
Garage Spaces 6.0
View Y/N true
View Territorial, Trees Woods
Roof Type Composition
Parking Type Driveway
Garage Yes
Building
Lot Description Gated, Private, Trees, Wooded
Story 2
Sewer Septic Tank
Water Public Water
Level or Stories 2
New Construction No
Schools
Elementary Schools Skyline
Middle Schools Skyline
High Schools Lincoln
Others
HOA Name Shares gate with neighbor, share expenses (power and phone) for the entry gate with one neighbor.
Senior Community No
Acceptable Financing Cash, Conventional
Listing Terms Cash, Conventional
Read Less Info
Want to know what your home might be worth? Contact us for a FREE valuation!

Our team is ready to help you sell your home for the highest possible price ASAP









