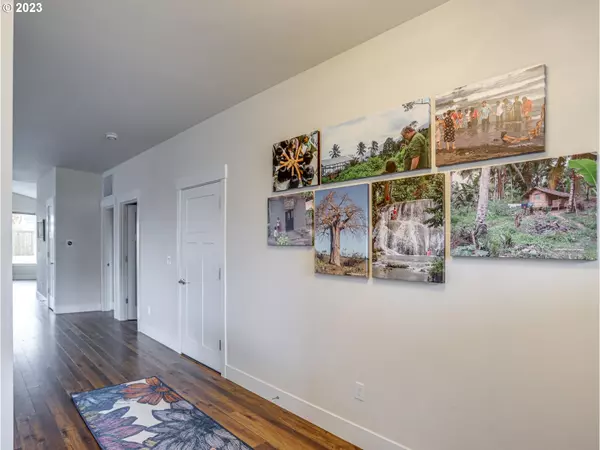Bought with Premiere Property Group, LLC
$566,000
$565,000
0.2%For more information regarding the value of a property, please contact us for a free consultation.
3 Beds
2 Baths
1,864 SqFt
SOLD DATE : 01/05/2024
Key Details
Sold Price $566,000
Property Type Single Family Home
Sub Type Single Family Residence
Listing Status Sold
Purchase Type For Sale
Square Footage 1,864 sqft
Price per Sqft $303
Subdivision Sandy Woods
MLS Listing ID 23505647
Sold Date 01/05/24
Style Stories1, Ranch
Bedrooms 3
Full Baths 2
HOA Y/N No
Year Built 2019
Annual Tax Amount $4,982
Tax Year 2022
Property Description
Spacious and accessible one-level home with many modern features and amenities. The 3 bed, 2 bath home with an open floor plan and 2 car garage is nestled in a great neighborhood in the heart of Sandy. The vaulted primary suite has a large walk-in closet, a roll-in shower, and a double vanity with tons of light. The functional kitchen has stainless steel appliances, island, pantry, and quartz countertops. This combined with the vaulted great room and its gas fireplace make it perfect for gatherings and entertainment. There is laminate plank flooring throughout the main areas and carpet in all bedrooms to make it stylish yet comfortable. The front and back yards are irrigated for ease of care for the lawn and garden. You don't want to miss this one-level home in Sandy!
Location
State OR
County Clackamas
Area _144
Rooms
Basement Crawl Space
Interior
Interior Features Garage Door Opener, High Ceilings, Laundry, Quartz, Smart Appliance, Smart Home, Smart Thermostat, Vaulted Ceiling
Heating Forced Air95 Plus
Cooling Central Air
Fireplaces Number 1
Fireplaces Type Gas
Appliance Dishwasher, Disposal, Free Standing Range, Free Standing Refrigerator, Island, Microwave, Pantry, Quartz, Stainless Steel Appliance
Exterior
Exterior Feature Fenced, Patio, Porch, Sprinkler, Yard
Garage Attached
Garage Spaces 2.0
View Y/N false
Roof Type Composition
Parking Type Driveway
Garage Yes
Building
Story 1
Foundation Concrete Perimeter
Sewer Public Sewer
Water Public Water
Level or Stories 1
New Construction No
Schools
Elementary Schools Kelso
Middle Schools Boring
High Schools Sandy
Others
Senior Community No
Acceptable Financing Cash, Conventional, FHA, USDALoan, VALoan
Listing Terms Cash, Conventional, FHA, USDALoan, VALoan
Read Less Info
Want to know what your home might be worth? Contact us for a FREE valuation!

Our team is ready to help you sell your home for the highest possible price ASAP









