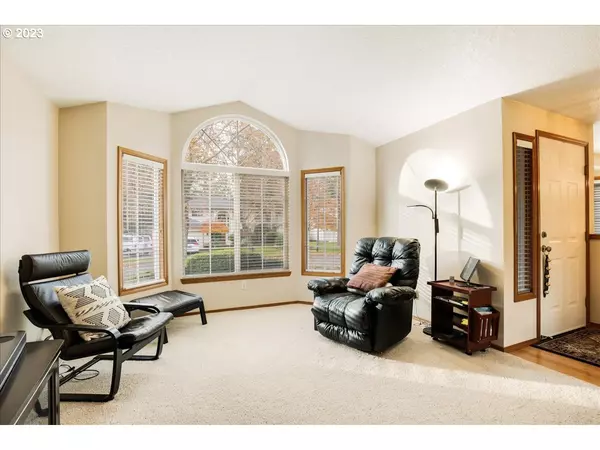Bought with eXp Realty LLC
$500,000
$499,900
For more information regarding the value of a property, please contact us for a free consultation.
3 Beds
2 Baths
1,377 SqFt
SOLD DATE : 12/29/2023
Key Details
Sold Price $500,000
Property Type Single Family Home
Sub Type Single Family Residence
Listing Status Sold
Purchase Type For Sale
Square Footage 1,377 sqft
Price per Sqft $363
Subdivision Lexington Estates
MLS Listing ID 23542175
Sold Date 12/29/23
Style Stories1, Ranch
Bedrooms 3
Full Baths 2
Condo Fees $140
HOA Fees $11/ann
HOA Y/N Yes
Year Built 1993
Annual Tax Amount $4,082
Tax Year 2023
Lot Size 6,969 Sqft
Property Description
Welcome home to this one-level home in Lexington Estates! As you enter the home you?ll notice the living room with vaulted ceilings. Across from the living room is the sunny dining room. This dining room space has flexible use and could easily be used as a family room, den or playroom. Toward the back of the home you will find the spacious kitchen with newer quartz counters, a gas range, large eat-at-bar, dishwasher, built-in microwave and fridge. The kitchen opens to the cozy family room. This one-level home has three bedrooms and two full bathrooms. The primary bedroom features a walk-in closet and primary bathroom. Off of the family room is the sliding glass door to the lovely backyard. Enjoy the large paver patio, beautiful pergola and fenced backyard. This quiet, tree lined neighborhood is located ideally near shopping, parks & Imlay Elementary School.
Location
State OR
County Washington
Area _152
Rooms
Basement Crawl Space
Interior
Interior Features Garage Door Opener, Laminate Flooring, Vaulted Ceiling, Wallto Wall Carpet
Heating Forced Air
Cooling Central Air
Appliance Dishwasher, Disposal, Free Standing Gas Range, Free Standing Refrigerator, Gas Appliances, Microwave, Pantry, Plumbed For Ice Maker, Quartz, Stainless Steel Appliance
Exterior
Exterior Feature Covered Patio, Fenced, Patio, Yard
Garage Attached
Garage Spaces 2.0
View Y/N false
Roof Type Composition
Parking Type Driveway
Garage Yes
Building
Story 1
Foundation Concrete Perimeter
Sewer Public Sewer
Water Public Water
Level or Stories 1
New Construction No
Schools
Elementary Schools Imlay
Middle Schools Brown
High Schools Century
Others
Senior Community No
Acceptable Financing Cash, Conventional, FHA, VALoan
Listing Terms Cash, Conventional, FHA, VALoan
Read Less Info
Want to know what your home might be worth? Contact us for a FREE valuation!

Our team is ready to help you sell your home for the highest possible price ASAP









