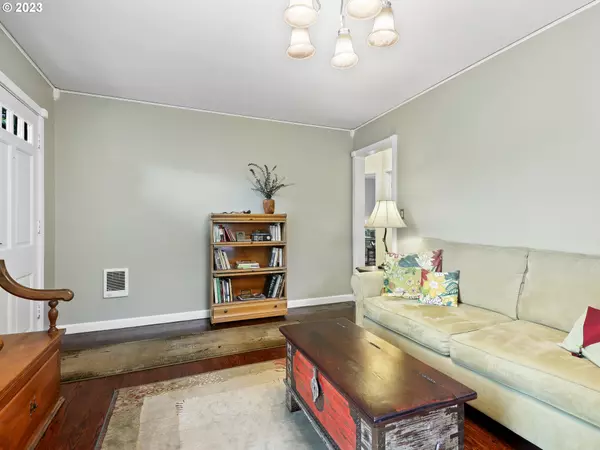Bought with Polaris Realty NW
$505,000
$494,000
2.2%For more information regarding the value of a property, please contact us for a free consultation.
4 Beds
3 Baths
1,836 SqFt
SOLD DATE : 01/03/2024
Key Details
Sold Price $505,000
Property Type Single Family Home
Sub Type Single Family Residence
Listing Status Sold
Purchase Type For Sale
Square Footage 1,836 sqft
Price per Sqft $275
Subdivision South Tabor
MLS Listing ID 23690093
Sold Date 01/03/24
Style Cottage
Bedrooms 4
Full Baths 3
HOA Y/N No
Year Built 1944
Annual Tax Amount $5,200
Tax Year 2022
Lot Size 5,662 Sqft
Property Description
Very Motivated Seller! Charming South Tabor cottage with a fully functional ADU! This home has been lovingly cared for inside and out. The main home features two bedrooms and a full bathroom on the main level. The finished lower level includes an additional bedroom, full bathroom, large bonus room, large storage space and utility room with washer/dryer. Lots of great upgrades including newer pex plumbing throughout, electric vehicle charging station and newer roof. Lovely, private yard with plenty of space for your garden. The garage has been beautifully transformed into a fully-functioning and furnished 396 sqft ADU. Pay your mortgage with long or short term rental opportunities ($30,000 income in 2022)! The ADU features floating oak flooring, a bedroom, bathroom, kitchen and living space. The deluxe kitchen features cherry cabinetry and stainless steel appliances. The unit is equipped with a mini split suited for heating and cooling. Don't miss the patio surrounded by mature landscaping. Located in popular South Tabor convenient to freeways, transportation, Mount Tabor and all your neighborhood favorites with a 99 Bike Score!
Location
State OR
County Multnomah
Area _143
Zoning R2.5
Rooms
Basement Finished, Full Basement
Interior
Interior Features Auxiliary Dwelling Unit, Hardwood Floors, Laundry, Tile Floor, Wallto Wall Carpet, Washer Dryer
Heating Zoned
Cooling None
Appliance Free Standing Range, Free Standing Refrigerator, Tile
Exterior
Exterior Feature Auxiliary Dwelling Unit, Deck, Fenced, Garden, Yard
View Y/N false
Roof Type Composition
Parking Type Driveway
Garage No
Building
Lot Description Level
Story 2
Foundation Concrete Perimeter
Sewer Public Sewer
Water Public Water
Level or Stories 2
New Construction No
Schools
Elementary Schools Bridger
Middle Schools Harrison Park
High Schools Franklin
Others
Senior Community No
Acceptable Financing Cash, Conventional, FHA, VALoan
Listing Terms Cash, Conventional, FHA, VALoan
Read Less Info
Want to know what your home might be worth? Contact us for a FREE valuation!

Our team is ready to help you sell your home for the highest possible price ASAP









