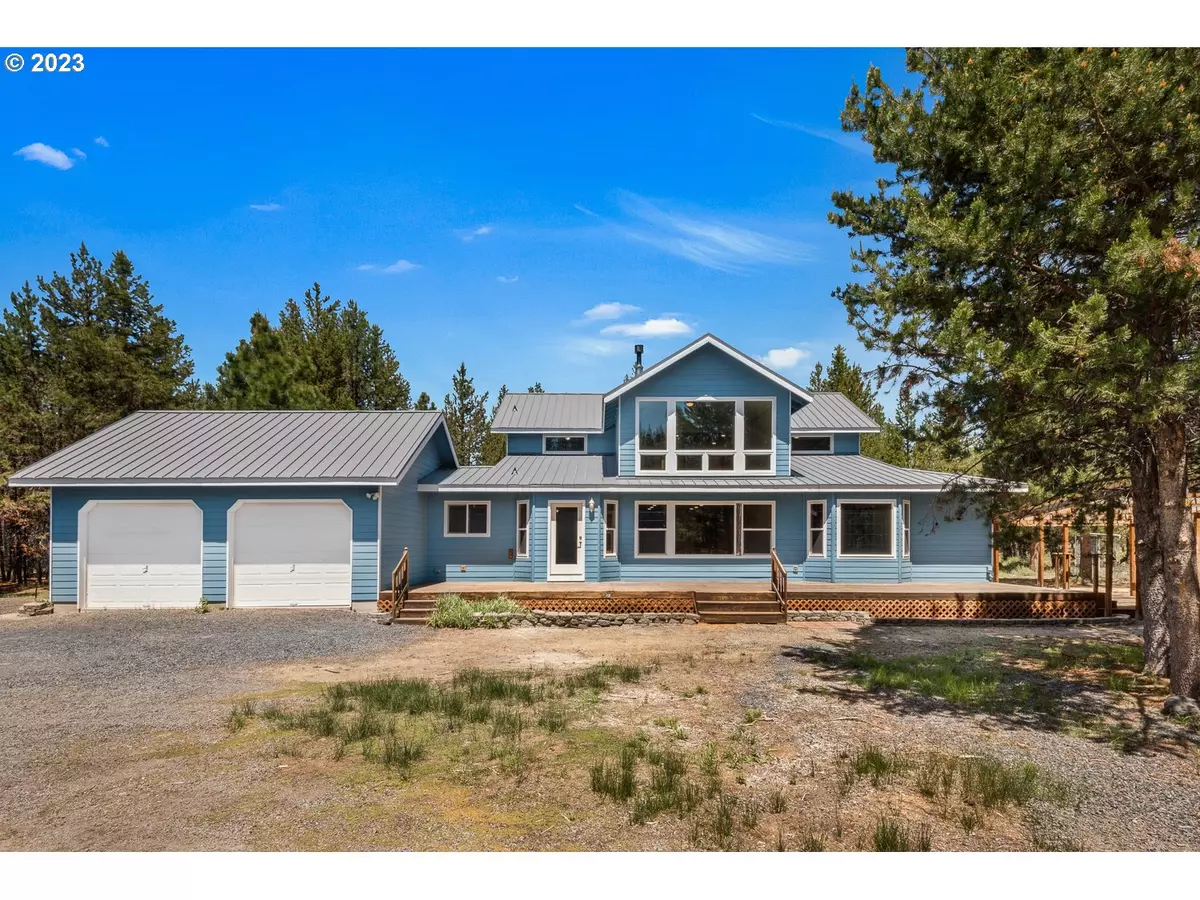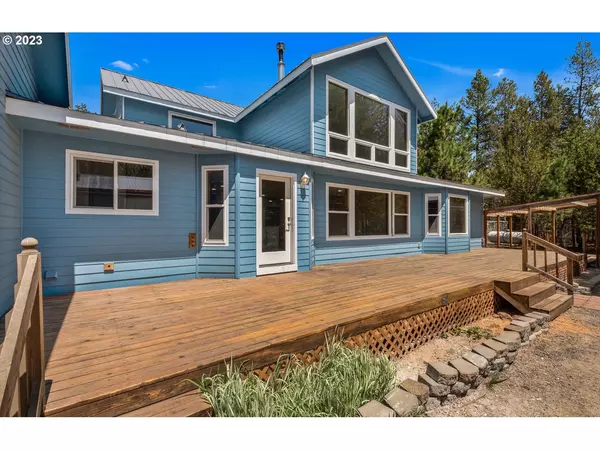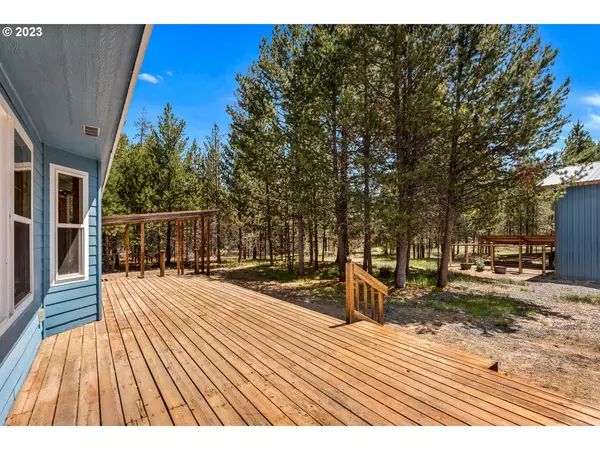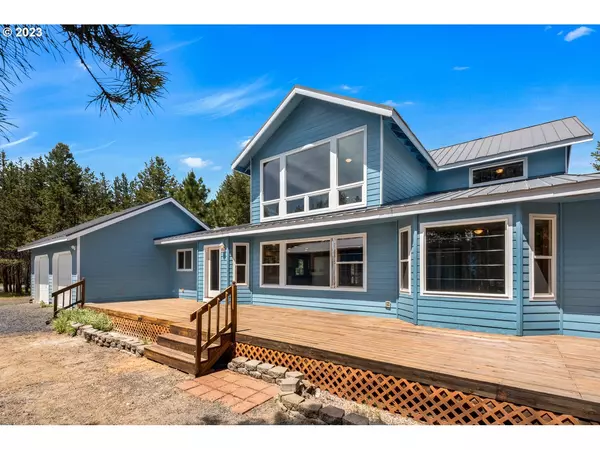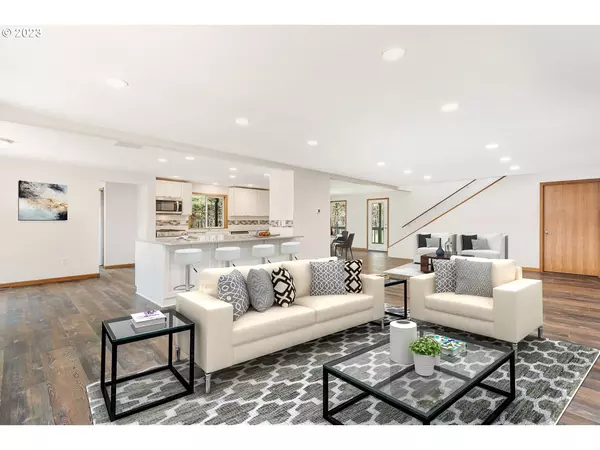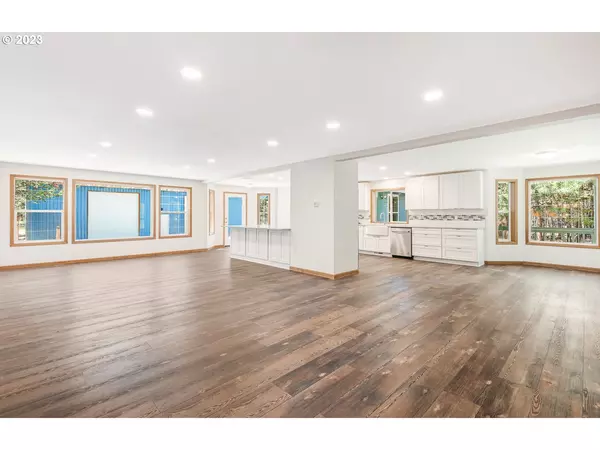Bought with Non Rmls Broker
$730,000
$775,000
5.8%For more information regarding the value of a property, please contact us for a free consultation.
4 Beds
3 Baths
2,958 SqFt
SOLD DATE : 01/02/2024
Key Details
Sold Price $730,000
Property Type Single Family Home
Sub Type Single Family Residence
Listing Status Sold
Purchase Type For Sale
Square Footage 2,958 sqft
Price per Sqft $246
Subdivision Wagon Trail
MLS Listing ID 23128590
Sold Date 01/02/24
Style Stories2, Traditional
Bedrooms 4
Full Baths 3
HOA Y/N No
Year Built 1999
Annual Tax Amount $3,137
Tax Year 2022
Lot Size 10.000 Acres
Property Sub-Type Single Family Residence
Property Description
Motivated seller! 10 acres, no HOA and a remodeled home with attached garage with mudroom entry and 30x60 shop that would make a great family home in an outdoor living setting. A light and bright complete freshly remodeled interior will greet you. Open concept floor plan with a kitchen that features a large workspace and breakfast bar with all quartz countertops, farmhouse sink and new appliances. This home has luxury vinyl plank flooring throughout. Primary bedroom on main with walk in closet connects to a Jack and Jill bathroom and bonus room that could be used as a fifth bedroom. The upstairs is a newly constructed design that separates it from downstairs where you will find three bedrooms, family room with propane fireplace, bathroom and laundry room. New furnace in the home will provide air conditioning and heat.Wired for back up generator. Property adjoins public lands on two sides. Large front porch and covered back deck, heated workshop, wood storage shed, cold concrete shed and animal pens. Check out your new home or possible vacation rental!
Location
State OR
County Klamath
Area _300
Zoning R5
Rooms
Basement None
Interior
Interior Features Ceiling Fan, Laminate Flooring, Laundry, Quartz
Heating Forced Air
Fireplaces Number 1
Fireplaces Type Propane
Appliance Dishwasher, Free Standing Gas Range, Free Standing Refrigerator, Island, Microwave, Plumbed For Ice Maker, Quartz, Range Hood, Stainless Steel Appliance, Tile
Exterior
Exterior Feature Covered Deck, Deck, Outbuilding, Porch, R V Parking, Tool Shed, Workshop, Yard
Parking Features Attached
Garage Spaces 2.0
View Y/N true
View Trees Woods
Roof Type Metal
Accessibility MainFloorBedroomBath
Garage Yes
Building
Lot Description Gated, Level, Secluded, Trees
Story 2
Foundation Stem Wall
Sewer Sand Filtered, Septic Tank
Water Private, Well
Level or Stories 2
New Construction No
Schools
Elementary Schools Gilchrist
Middle Schools Gilchrist
High Schools Gilchrist
Others
Senior Community No
Acceptable Financing Cash, Conventional, FHA, USDALoan, VALoan
Listing Terms Cash, Conventional, FHA, USDALoan, VALoan
Read Less Info
Want to know what your home might be worth? Contact us for a FREE valuation!

Our team is ready to help you sell your home for the highest possible price ASAP



