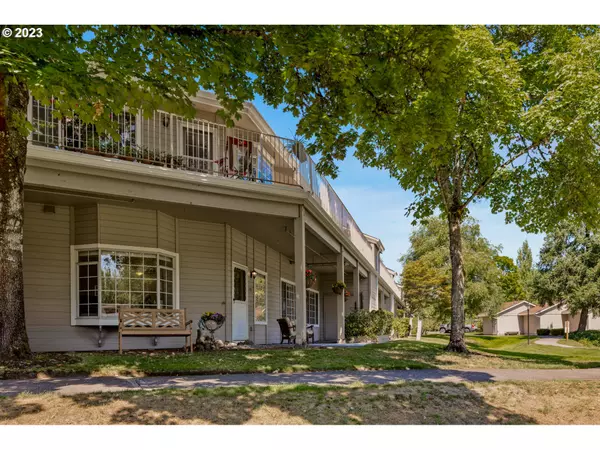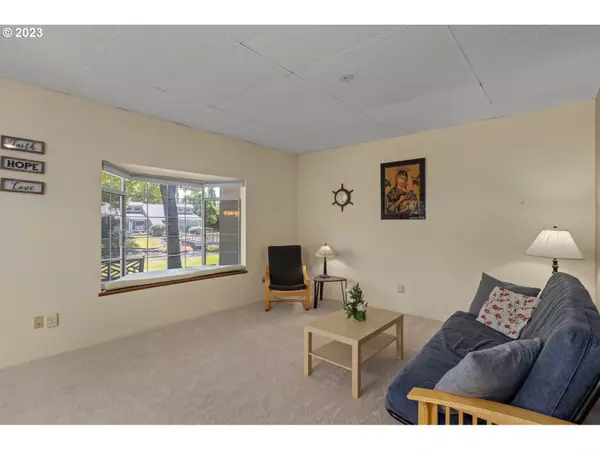Bought with John L Scott Portland SW
$175,000
$195,000
10.3%For more information regarding the value of a property, please contact us for a free consultation.
2 Beds
1 Bath
960 SqFt
SOLD DATE : 12/29/2023
Key Details
Sold Price $175,000
Property Type Condo
Sub Type Condominium
Listing Status Sold
Purchase Type For Sale
Square Footage 960 sqft
Price per Sqft $182
Subdivision Village At Forest Glen
MLS Listing ID 23077657
Sold Date 12/29/23
Style Stories1
Bedrooms 2
Full Baths 1
Condo Fees $1,216
HOA Fees $1,216/mo
HOA Y/N Yes
Year Built 1985
Annual Tax Amount $2,785
Tax Year 2022
Property Description
Easy & accessible living in a wonderful 55+ community for independent seniors! Residents enjoy 14 dinners/month prepared onsite. Amenities/activities include a salon, gym, game room, woodworking, crafts, library & chapel. Spacious bedrooms with primary bedroom featuring a walk-in closet and Jack & Jill remodeled bathroom connected to hallway. Living/dining/kitchen areas feel open & spacious with bay window providing plenty of natural light & a beautiful view of the outdoor scenery. Ground level unit offers direct access to a covered patio in front of pond with walking paths. Move-in ready with all kitchen appliances & washer/dryer included. New water heater added in 2020, brand new standalone AC unit also included in sale. Water, sewer, & trash are covered by HOA. Great location with plenty of grocery and dining options nearby, along with convenient access to freeway, mall, & more!
Location
State OR
County Washington
Area _150
Interior
Interior Features Garage Door Opener, Laundry, Sprinkler, Tile Floor, Vinyl Floor, Wallto Wall Carpet, Washer Dryer, Water Softener
Heating Zoned
Cooling Window Unit
Appliance Builtin Range, Dishwasher, Disposal, Free Standing Refrigerator
Exterior
Exterior Feature Covered Patio, Raised Beds
Garage Detached
Garage Spaces 1.0
Waterfront Yes
Waterfront Description Lake
View Y/N true
View Lake
Roof Type Composition
Parking Type Off Street
Garage Yes
Building
Lot Description Commons, Level, On Busline
Story 1
Foundation Slab
Sewer Public Sewer
Water Public Water
Level or Stories 1
New Construction No
Schools
Elementary Schools Hiteon
Middle Schools Conestoga
High Schools Southridge
Others
Senior Community Yes
Acceptable Financing Cash, Conventional
Listing Terms Cash, Conventional
Read Less Info
Want to know what your home might be worth? Contact us for a FREE valuation!

Our team is ready to help you sell your home for the highest possible price ASAP









