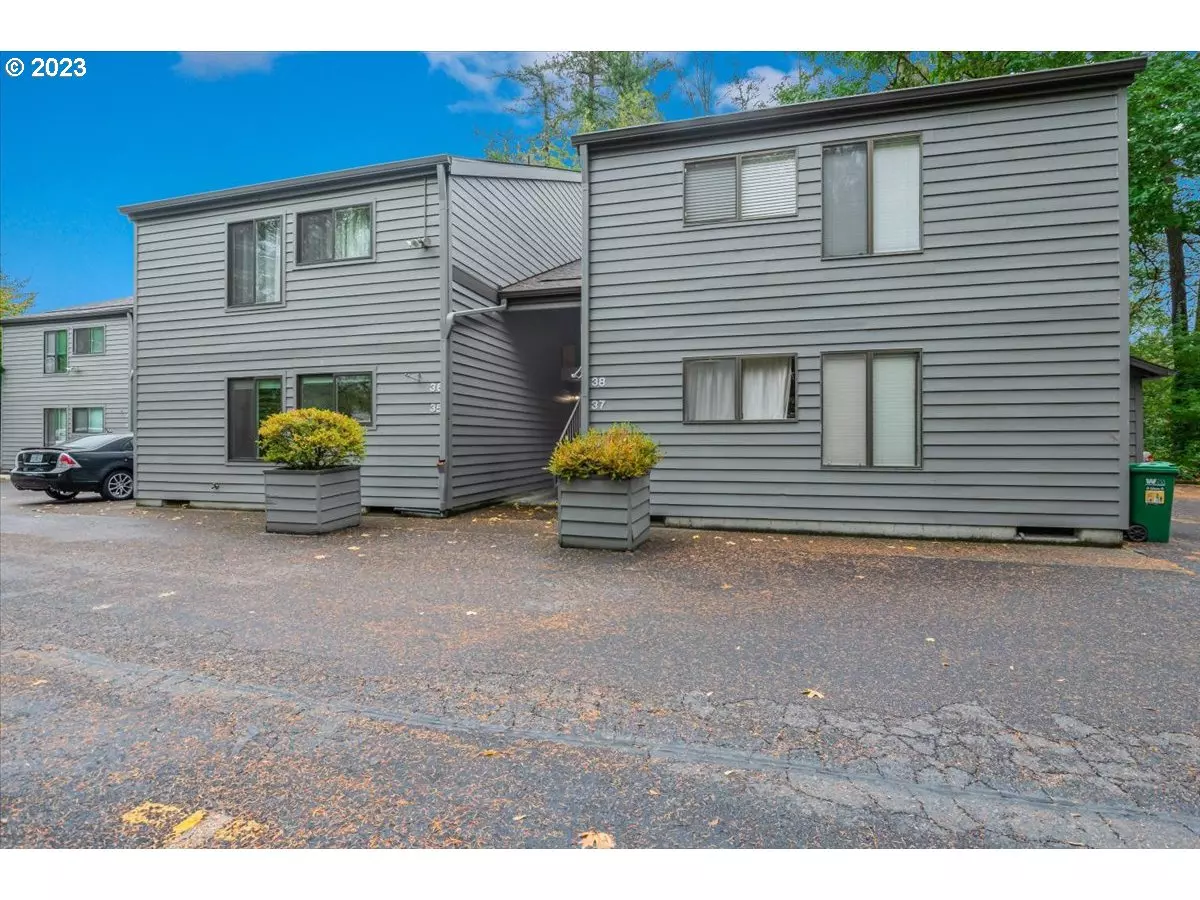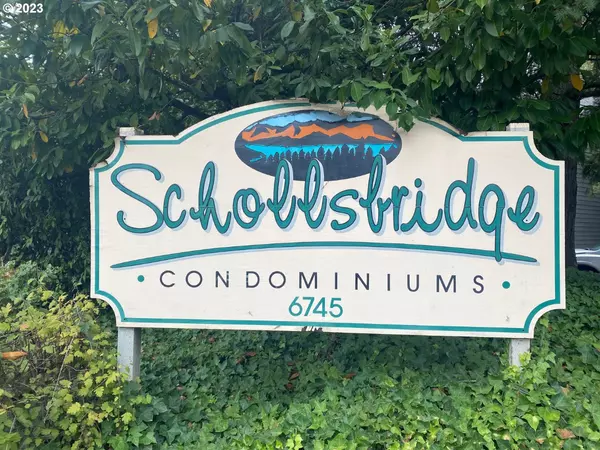Bought with John L Scott Portland SW
$252,000
$269,000
6.3%For more information regarding the value of a property, please contact us for a free consultation.
2 Beds
2 Baths
1,023 SqFt
SOLD DATE : 12/29/2023
Key Details
Sold Price $252,000
Property Type Condo
Sub Type Condominium
Listing Status Sold
Purchase Type For Sale
Square Footage 1,023 sqft
Price per Sqft $246
MLS Listing ID 23435154
Sold Date 12/29/23
Style Common Wall
Bedrooms 2
Full Baths 2
Condo Fees $550
HOA Fees $550/mo
HOA Y/N Yes
Year Built 1978
Annual Tax Amount $2,233
Tax Year 2022
Property Description
SEIZE THE OPPORTUNITY OF A LOWER INTEREST RATE! Secure Significant monthly savings with a $7,000 Seller Credit to lower your interest rate, ensuring a reduced monthly payment with listed price offer (every 1% of loan amount is apx a .25% rate reduction). Explore this ground floor hidden gem in the tranquil Garden Home/Washington Square area. With 2 bedrooms, 2 full bathrooms and in-unit laundry this condo offers affordability without sacrificing comfort. It's surrounded by shopping, schools, Fanno Creek trails, and bus lines for utmost convenience. Your private patio offers a peaceful view of trees and leads to the HOA's pool - it can feel like a hidden oasis! Recent paint and vinyl flooring updates within the past year, along with included appliances, ensure a hassle-free move-in. Plus, with no rental cap, it's an excellent investment opportunity. Deeded parking and a small dog/cat allowed by HOA. HOA dues cover your Water/Sewer/Trash fees and more. Don't let the condo search overwhelm you - embrace your new home today!
Location
State OR
County Washington
Area _150
Rooms
Basement Crawl Space
Interior
Interior Features Laundry, Vinyl Floor, Washer Dryer
Heating Baseboard
Cooling Wall Unit
Fireplaces Number 1
Fireplaces Type Gas
Appliance Dishwasher, Disposal, Free Standing Range, Free Standing Refrigerator, Microwave
Exterior
Exterior Feature Covered Patio, Pool, Tool Shed
View Y/N true
View Territorial, Trees Woods
Roof Type Composition
Parking Type Deeded, Off Street
Garage No
Building
Lot Description Commons, Level, Secluded, Trees
Story 1
Foundation Concrete Perimeter
Sewer Public Sewer
Water Public Water
Level or Stories 1
New Construction No
Schools
Elementary Schools Mckay
Middle Schools Whitford
High Schools Southridge
Others
Senior Community No
Acceptable Financing Cash, Conventional
Listing Terms Cash, Conventional
Read Less Info
Want to know what your home might be worth? Contact us for a FREE valuation!

Our team is ready to help you sell your home for the highest possible price ASAP









