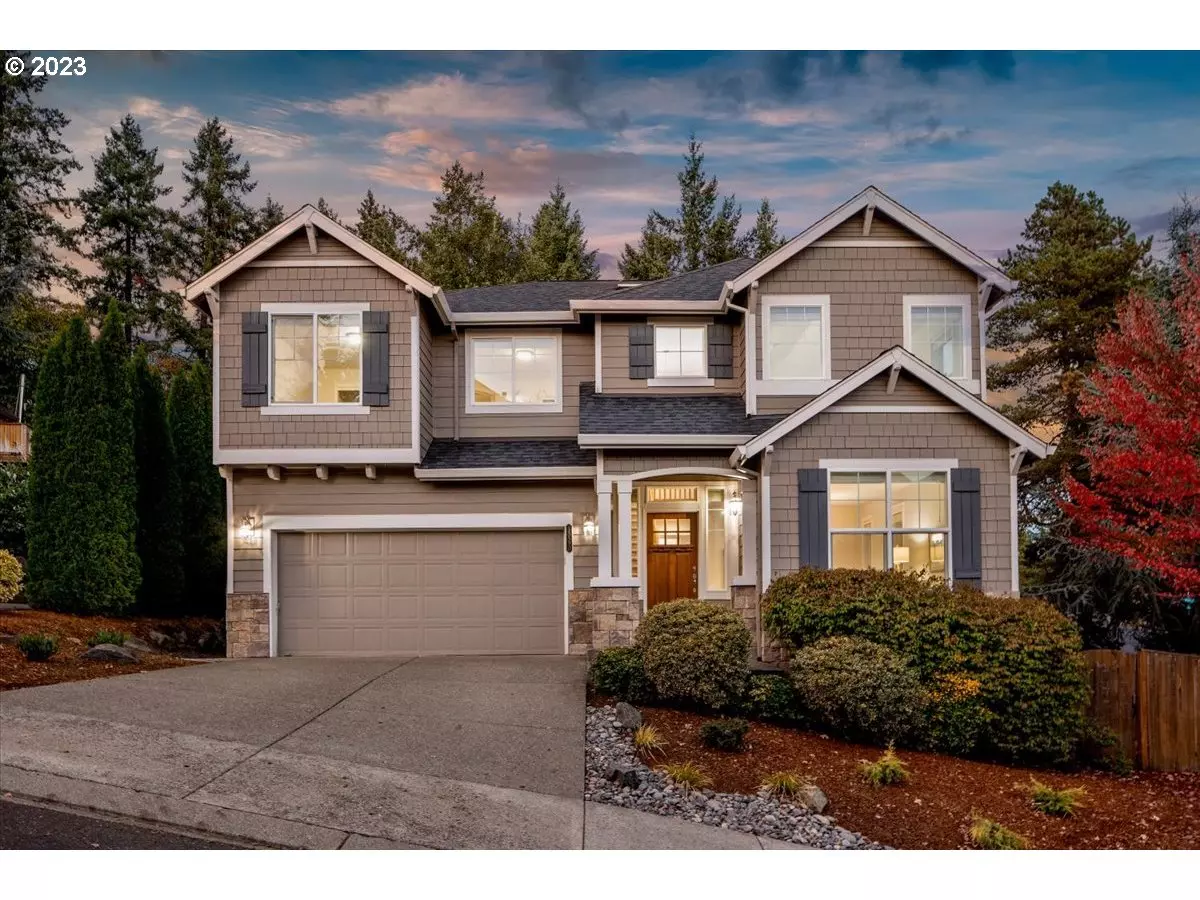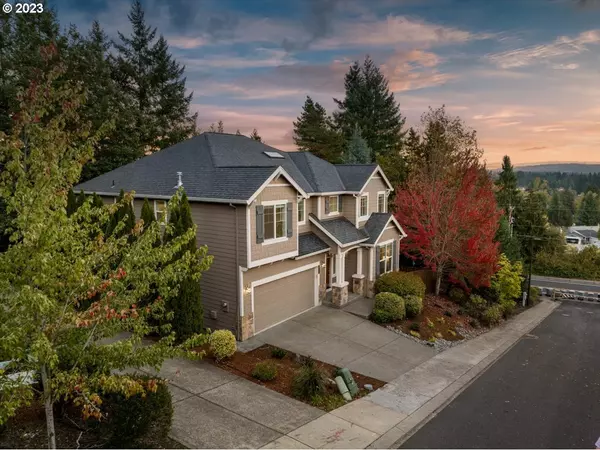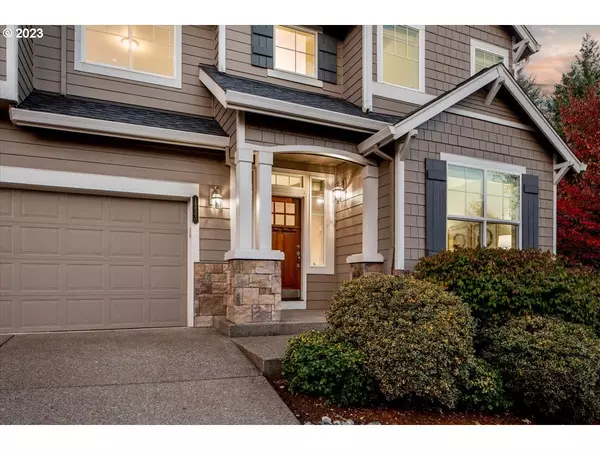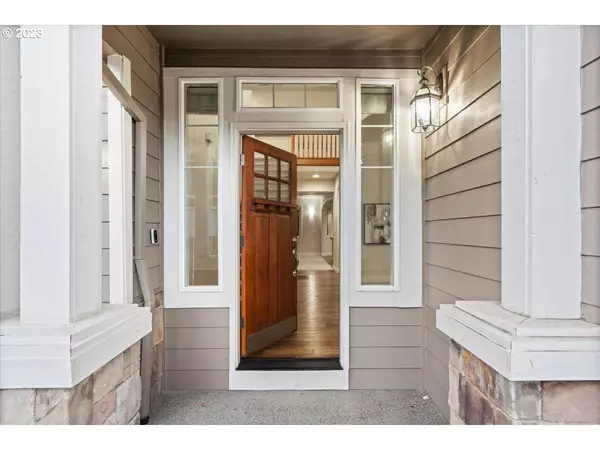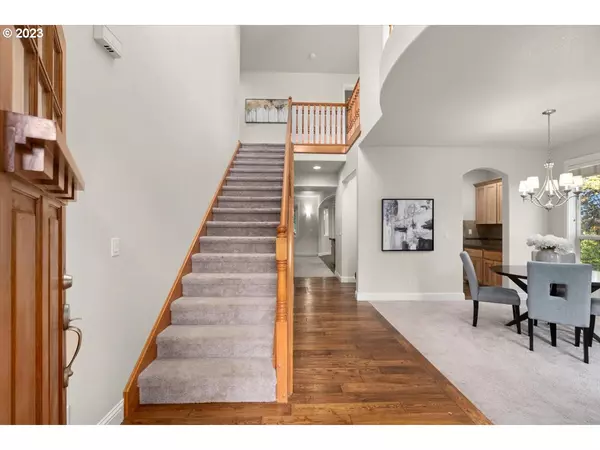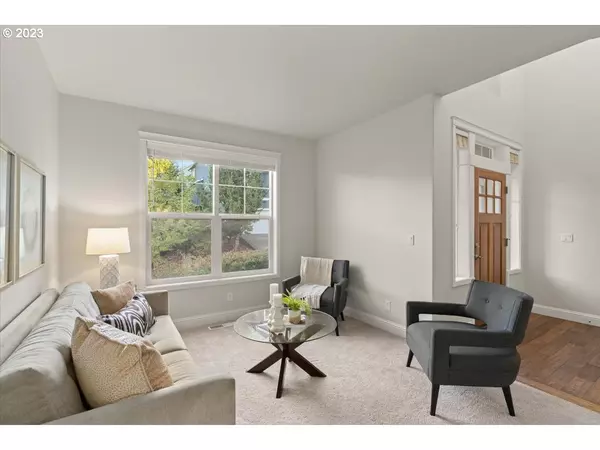Bought with Keller Williams Realty Professionals
$700,000
$699,950
For more information regarding the value of a property, please contact us for a free consultation.
4 Beds
2.1 Baths
3,010 SqFt
SOLD DATE : 12/28/2023
Key Details
Sold Price $700,000
Property Type Single Family Home
Sub Type Single Family Residence
Listing Status Sold
Purchase Type For Sale
Square Footage 3,010 sqft
Price per Sqft $232
MLS Listing ID 23109117
Sold Date 12/28/23
Style Craftsman
Bedrooms 4
Full Baths 2
Condo Fees $30
HOA Fees $30/mo
HOA Y/N Yes
Year Built 2006
Annual Tax Amount $7,988
Tax Year 2023
Lot Size 6,098 Sqft
Property Description
This spacious, craftsman-style home in South Bull Mountain is move-in-ready and has an open floor plan with lots of room for everyone. Combined formal living and dining rooms, making the rooms feel even more spacious. The kitchen features stainless steel appliances, including a refrigerator, gas cooktop, wall oven, and microwave, as well as a butler?s pantry and walk-in pantry. The family room has a gas fireplace and gorgeous built-ins. The first floor also features a space that could be used as an office or den. The primary suite awaits on the upper level and includes a spacious walk-in closet, a soaking tub, and a dual-sink vanity. Additionally, the upper level offers a convenient laundry room, an open loft area, an office nook, and three more bedrooms. Enjoy the comfort of a gas furnace and air conditioning throughout the home. The home also features newer interior paint and newer carpet. Outside, the fully fenced backyard with sprinklers provides a spacious deck. This home is in an ideal location with parks, schools, and shopping nearby.
Location
State OR
County Washington
Area _151
Rooms
Basement Crawl Space
Interior
Interior Features Garage Door Opener, Hardwood Floors, Soaking Tub, Vaulted Ceiling, Wallto Wall Carpet
Heating Forced Air
Cooling Central Air
Fireplaces Number 1
Fireplaces Type Gas
Appliance Builtin Oven, Butlers Pantry, Cooktop, Dishwasher, Disposal, Free Standing Refrigerator, Gas Appliances, Granite, Island, Microwave, Pantry, Range Hood, Stainless Steel Appliance
Exterior
Exterior Feature Deck, Fenced, Sprinkler, Yard
Garage Attached
Garage Spaces 2.0
View Y/N true
View Territorial, Trees Woods
Roof Type Composition
Parking Type Driveway
Garage Yes
Building
Story 2
Foundation Concrete Perimeter
Sewer Public Sewer
Water Public Water
Level or Stories 2
New Construction No
Schools
Elementary Schools Alberta Rider
Middle Schools Twality
High Schools Tualatin
Others
Senior Community No
Acceptable Financing Cash, Conventional, FHA, VALoan
Listing Terms Cash, Conventional, FHA, VALoan
Read Less Info
Want to know what your home might be worth? Contact us for a FREE valuation!

Our team is ready to help you sell your home for the highest possible price ASAP




