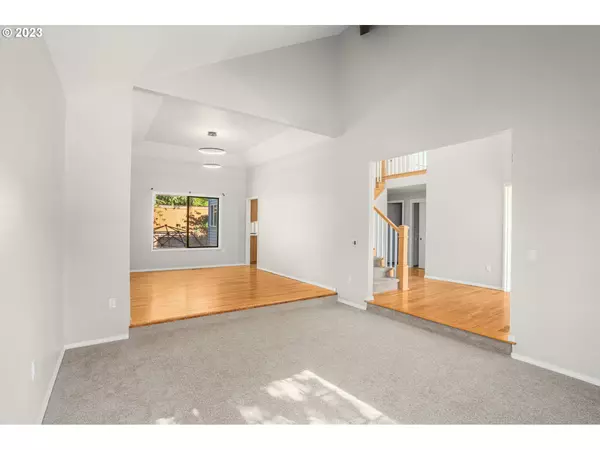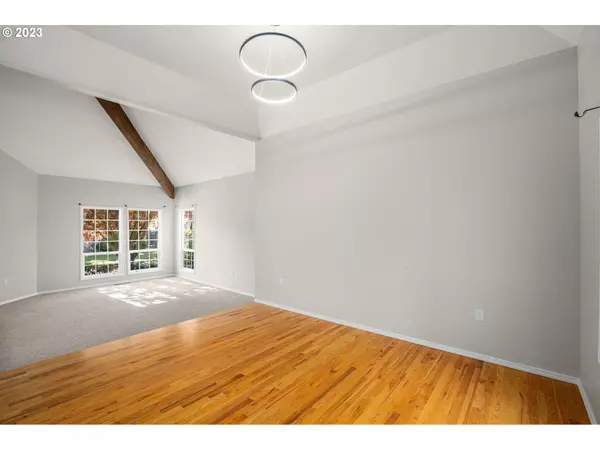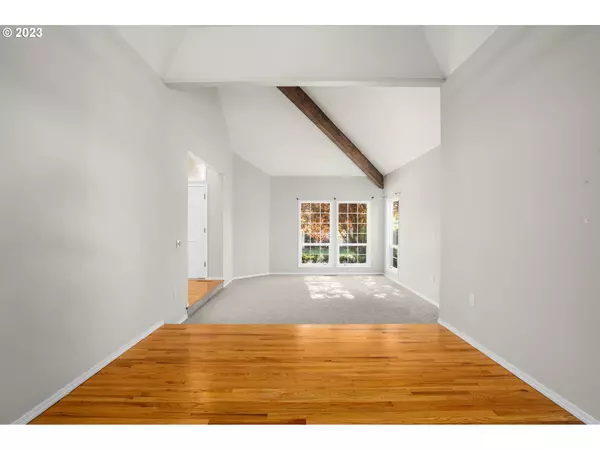Bought with John L. Scott
$715,000
$730,000
2.1%For more information regarding the value of a property, please contact us for a free consultation.
4 Beds
2.1 Baths
2,655 SqFt
SOLD DATE : 12/22/2023
Key Details
Sold Price $715,000
Property Type Single Family Home
Sub Type Single Family Residence
Listing Status Sold
Purchase Type For Sale
Square Footage 2,655 sqft
Price per Sqft $269
Subdivision Bethany
MLS Listing ID 23245480
Sold Date 12/22/23
Style Stories2, Traditional
Bedrooms 4
Full Baths 2
HOA Y/N No
Year Built 1988
Annual Tax Amount $7,781
Tax Year 2022
Property Description
This is a gem! Updated throughout with a fantastic covered patio. Vaulted living room with fantastic bright windows. Oversized office on main with French doors and closet, could easily be used as bedroom. Gorgeous kitchen with cherry cabinets, Dacor 5 burner gas cooktop, Bosch dishwasher, silestone counters, island and eating nook. Adjacent family room features cherry built-ins with gas fireplace. Hardwoods throughout entry, kitchen, and family room. Vaulted dining room with hardwood floors. Generously sized primary suite has GORGEOUS bathroom remodel!! The two upstairs bedrooms are huge! The backyard is set up for entertaining! Low maintenance synthetic deck, covered patio, paver patio, and play area.
Location
State OR
County Washington
Area _149
Rooms
Basement Crawl Space
Interior
Interior Features Ceiling Fan, Garage Door Opener, Hardwood Floors, High Speed Internet, Laundry, Sound System, Wallto Wall Carpet
Heating Forced Air
Cooling Central Air
Fireplaces Number 1
Fireplaces Type Gas, Insert
Appliance Builtin Range, Cook Island, Dishwasher, Disposal, Gas Appliances, Microwave, Pantry
Exterior
Exterior Feature Covered Patio, Deck, Fenced, Gas Hookup, Porch, Sprinkler, Tool Shed, Yard
Garage Attached
Garage Spaces 3.0
View Y/N false
Roof Type Composition
Parking Type Driveway
Garage Yes
Building
Lot Description Level, Trees
Story 2
Sewer Public Sewer
Water Public Water
Level or Stories 2
New Construction No
Schools
Elementary Schools Oak Hills
Middle Schools Five Oaks
High Schools Westview
Others
Senior Community No
Acceptable Financing Cash, Conventional
Listing Terms Cash, Conventional
Read Less Info
Want to know what your home might be worth? Contact us for a FREE valuation!

Our team is ready to help you sell your home for the highest possible price ASAP









