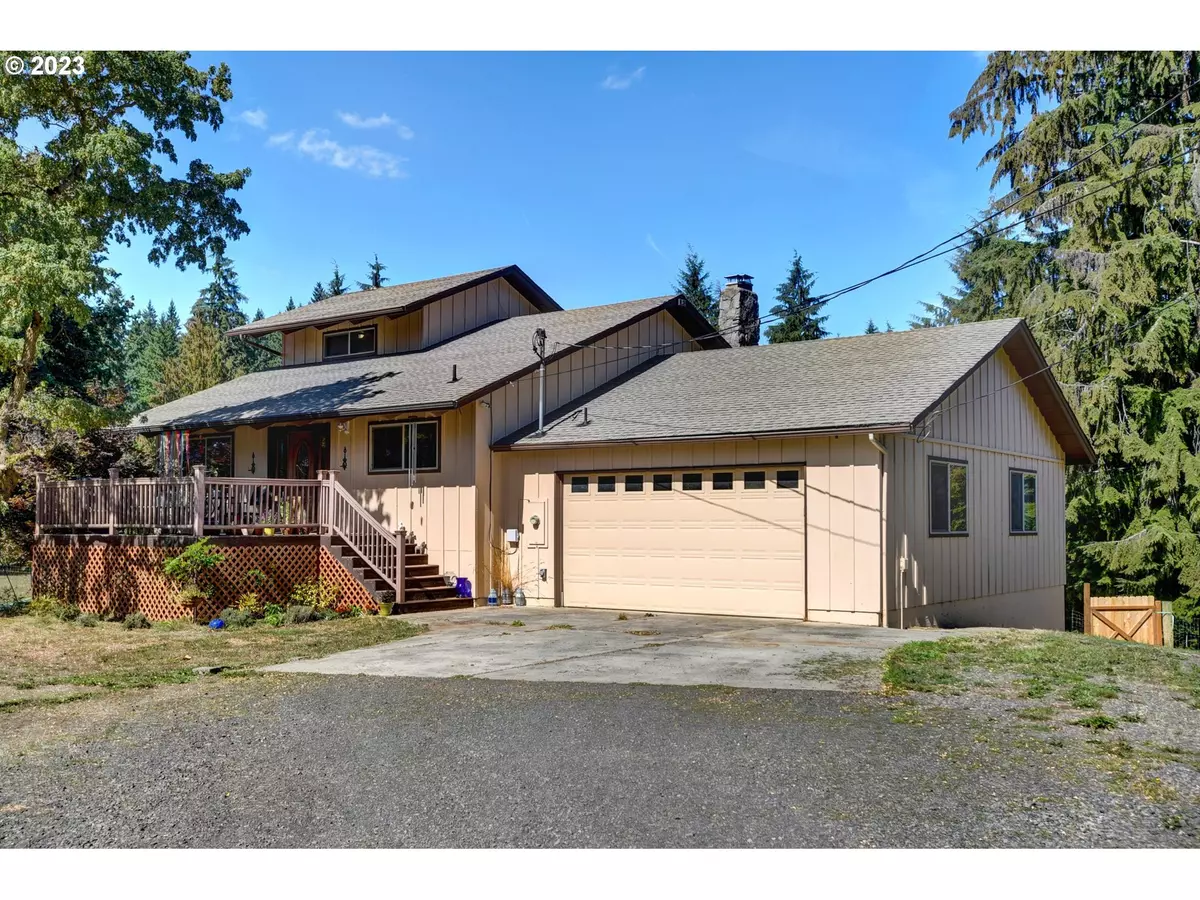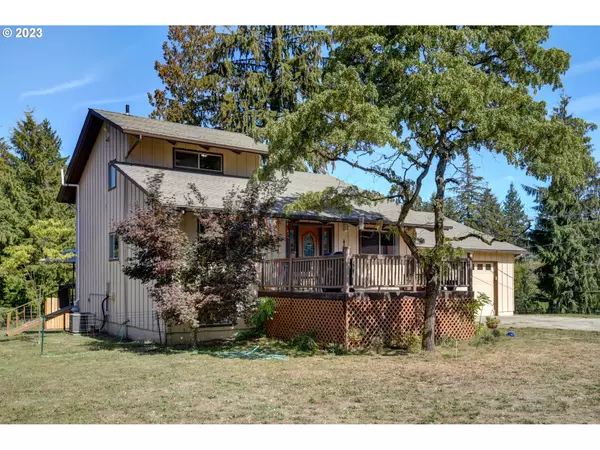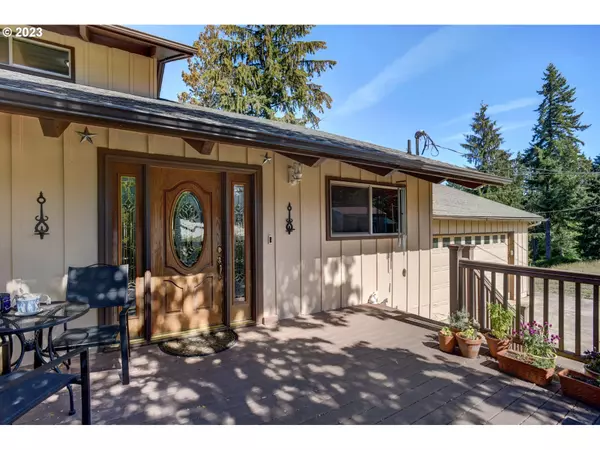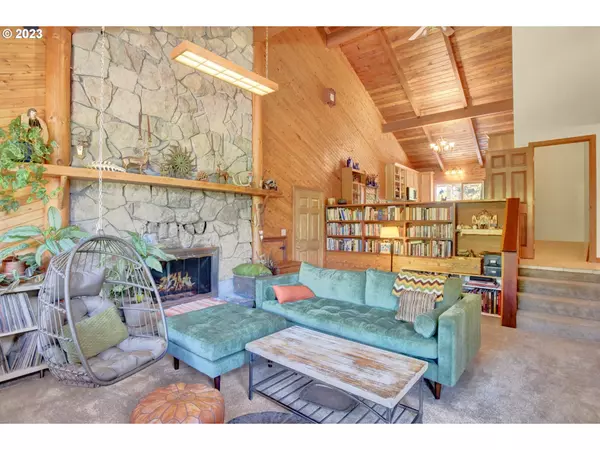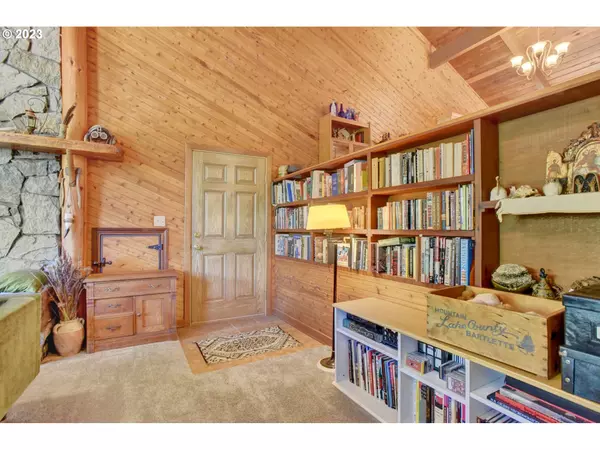Bought with MORE Realty
$750,000
$729,999
2.7%For more information regarding the value of a property, please contact us for a free consultation.
4 Beds
3 Baths
2,880 SqFt
SOLD DATE : 12/21/2023
Key Details
Sold Price $750,000
Property Type Single Family Home
Sub Type Single Family Residence
Listing Status Sold
Purchase Type For Sale
Square Footage 2,880 sqft
Price per Sqft $260
MLS Listing ID 23626606
Sold Date 12/21/23
Style Tri Level
Bedrooms 4
Full Baths 3
HOA Y/N No
Year Built 1976
Annual Tax Amount $3,569
Tax Year 2022
Lot Size 4.910 Acres
Property Description
Don't miss this Sandy stunner! Prime location....minutes to downtown Sandy and a quick drive to all of the fun and outdoor activities that Mt. Hood has to offer. The beautiful home is situated on almost 5 acres of land and set back off the road providing a sense of privacy and tranquility, allowing you to enjoy the natural tree lined surroundings. The layout offers ample space with 4 generous sized bedrooms and 3 full baths; great for accommodating a large household and/or guests.Versatile Living Spaces; with both a living room and a family room, there's plenty of room for relaxation and entertainment. The separate living quarters downstairs, complete with a bedroom, bathroom, kitchen, and living area, add versatility to the property. This could be ideal for extended family or as a rental unit. Fall in love with the stunning open beam vault design with an abundance of natural light, natural wood accents and a floor-to-ceiling fireplace which creates a cozy and inviting atmosphere in the living room. The rear deck overlooks the backyard, pasture, and forested area with a creek; what a great place for relaxation and outdoor gatherings.The oversized attached garage provides convenience and extra storage space. The 3-stall barn, tackroom, and loft makes this property suitable for those interested in keeping horses or other animals. This property offers a perfect mix of indoor and outdoor living spaces, making it a potential dream home for those seeking a blend of comfort, privacy, and natural beauty.
Location
State OR
County Clackamas
Area _144
Zoning RRFF5
Rooms
Basement Exterior Entry, Full Basement, Separate Living Quarters Apartment Aux Living Unit
Interior
Interior Features Floor3rd, Ceiling Fan, Garage Door Opener, High Ceilings, High Speed Internet, Laundry, Separate Living Quarters Apartment Aux Living Unit, Smart Thermostat, Tile Floor, Vaulted Ceiling, Wallto Wall Carpet, Washer Dryer
Heating Forced Air, Wood Stove
Cooling Central Air
Fireplaces Number 2
Fireplaces Type Stove, Wood Burning
Appliance Dishwasher, Free Standing Range, Microwave, Pantry, Plumbed For Ice Maker, Stainless Steel Appliance
Exterior
Exterior Feature Barn, Deck, Fenced, Garden, Greenhouse, Patio, Porch, Raised Beds, R V Parking, Smart Camera Recording, Workshop, Yard
Garage Attached, ExtraDeep, Oversized
Garage Spaces 2.0
Waterfront Yes
Waterfront Description Creek
View Y/N true
View Territorial, Trees Woods
Roof Type Composition
Parking Type Driveway, Off Street
Garage Yes
Building
Lot Description Flag Lot, Level, Sloped, Trees
Story 2
Foundation Concrete Perimeter, Slab
Sewer Septic Tank
Water Shared Well
Level or Stories 2
New Construction No
Schools
Elementary Schools Firwood
Middle Schools Cedar Ridge
High Schools Sandy
Others
Senior Community No
Acceptable Financing Cash, Conventional, USDALoan, VALoan
Listing Terms Cash, Conventional, USDALoan, VALoan
Read Less Info
Want to know what your home might be worth? Contact us for a FREE valuation!

Our team is ready to help you sell your home for the highest possible price ASAP




