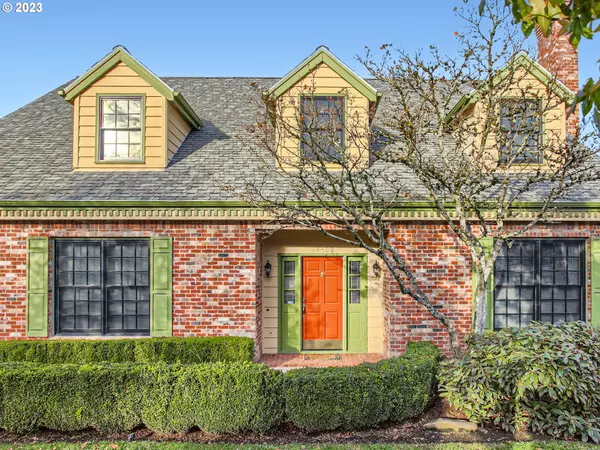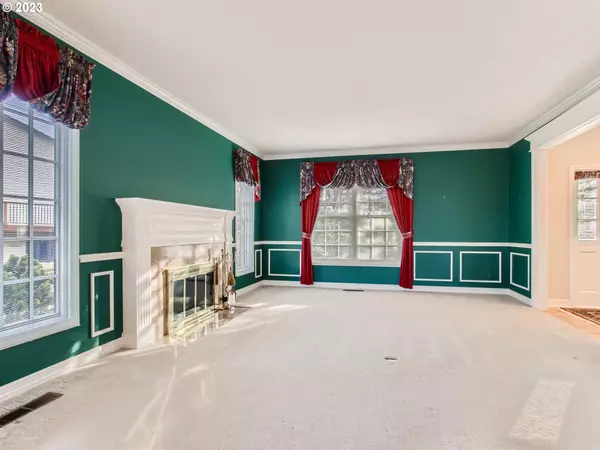Bought with Cascade Hasson Sotheby's International Realty
$1,216,000
$1,250,000
2.7%For more information regarding the value of a property, please contact us for a free consultation.
5 Beds
3 Baths
4,039 SqFt
SOLD DATE : 12/19/2023
Key Details
Sold Price $1,216,000
Property Type Single Family Home
Sub Type Single Family Residence
Listing Status Sold
Purchase Type For Sale
Square Footage 4,039 sqft
Price per Sqft $301
MLS Listing ID 23237939
Sold Date 12/19/23
Style Stories2, Traditional
Bedrooms 5
Full Baths 3
HOA Y/N No
Year Built 1986
Annual Tax Amount $11,611
Tax Year 2022
Lot Size 0.490 Acres
Property Description
Welcome home to this beautifully updated Shadow Hills traditional! First time on the market in over 33 years and only 2 owner home in well established neighborhood! Lovingly cared for and maintained with the utmost attention to detail. Spacious and flexible floorplan offering 5 bedrooms plus an office and bonus room, formal living and dining rooms, breakfast nook, large, 3 tier deck overlooking the large yard and 3 car garage. Mountain and territory views from multiple rooms and decks. High end finishes and appliances, custom cabinetry, 2 fireplaces, built-ins, hardwoods and more. So much storage throughout, including numerous and oversized closets and 6 attic dormers! This home has a space for everyone! Owner carried financing available, call for details. Listing agent related to sellers.
Location
State OR
County Washington
Area _151
Rooms
Basement Crawl Space
Interior
Interior Features Granite, Hardwood Floors, Laundry, Soaking Tub, Tile Floor, Vinyl Floor, Wallto Wall Carpet, Washer Dryer
Heating Forced Air95 Plus
Cooling Central Air
Fireplaces Number 2
Fireplaces Type Gas, Wood Burning
Appliance Convection Oven, Dishwasher, Disposal, Double Oven, Free Standing Gas Range, Free Standing Refrigerator, Gas Appliances, Granite, Island, Microwave, Pantry, Plumbed For Ice Maker, Range Hood, Stainless Steel Appliance
Exterior
Exterior Feature Deck, Fenced, Garden, Gas Hookup, Raised Beds, Security Lights, Sprinkler, Tool Shed, Yard
Garage Attached
Garage Spaces 3.0
View Y/N true
View Mountain, Territorial
Roof Type Composition
Parking Type Driveway, On Street
Garage Yes
Building
Lot Description Gentle Sloping, Terraced
Story 2
Foundation Concrete Perimeter, Pillar Post Pier
Sewer Public Sewer
Water Public Water
Level or Stories 2
New Construction No
Schools
Elementary Schools Mary Woodward
Middle Schools Fowler
High Schools Tigard
Others
Senior Community No
Acceptable Financing Cash, Contract, Conventional, OwnerWillCarry
Listing Terms Cash, Contract, Conventional, OwnerWillCarry
Read Less Info
Want to know what your home might be worth? Contact us for a FREE valuation!

Our team is ready to help you sell your home for the highest possible price ASAP









