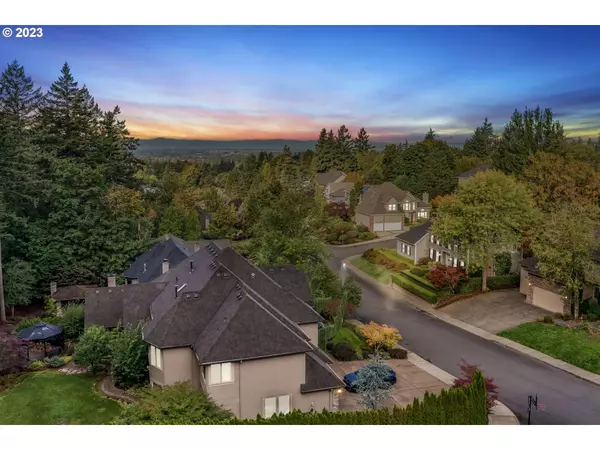Bought with Windermere Realty Trust
$980,000
$999,900
2.0%For more information regarding the value of a property, please contact us for a free consultation.
4 Beds
2.2 Baths
3,664 SqFt
SOLD DATE : 12/15/2023
Key Details
Sold Price $980,000
Property Type Single Family Home
Sub Type Single Family Residence
Listing Status Sold
Purchase Type For Sale
Square Footage 3,664 sqft
Price per Sqft $267
Subdivision Forest Park
MLS Listing ID 23005359
Sold Date 12/15/23
Style Stories2, Traditional
Bedrooms 4
Full Baths 2
HOA Y/N Yes
Year Built 1996
Annual Tax Amount $12,416
Tax Year 2022
Lot Size 10,018 Sqft
Property Description
Don't miss this Refreshed Custom Built Entertainer's Home in Taylor Crest! Back on Market due to Buyer financing issue. Excellent Home! Soaring foyer with curved staircase & detailed millwork. Even cloudy Oregon days seem brighter in this home filled with natural light and views of the mature landscaping and natural greenery that surrounds it. And don't miss the bonus sunset view from the front patio. Surprisingly flat driveway, incredibly quiet setting (no road noise from Miller) Enter the home through a large foyer with adjacent office and formal Living and Dining rooms. Music can be played on the built in surround sound system throughout the home as your guests pass through the foyer and into a large open concept entertainer's kitchen with granite counters, new Wolf gas range, double ovens, abundant cabinets and walk-in pantry with second refrigerator. Kitchen and large eating area and family room have walls of windows that look out on lush backyard, large patio and wrap around lawn for days spent outside. And behind the family room, a den / bonus room! French doors take you to a private deck & hot tub to soak in on a chilly Autumn evening. Dual staircases guide you to the expansive upper level with owner's suite, 3 additional rooms and laundry room. This home features a large lot with patio & wrap around lawn, surrounded by private wooded area. 4bd, 2.5bth + Den + Office + 3 car garage with 220 ft storage and extra W/C. Seller recently had 35 new Marvin windows installed, plus some new paint and light fixtures. Fantastic location in Unincorporated Multnomah county. Low Taxes. Price reduced because seller acknowledges the buyer will likely want new carpet, A/C and roof (see attached roof estimate). Just minutes to Amaterra Winery, Downtown Portland, Sunset corridor, Hwy 217 & 26, about an hour to Beaches or Mountains. Motivated Seller!
Location
State OR
County Multnomah
Area _149
Rooms
Basement Crawl Space
Interior
Interior Features Central Vacuum, Hardwood Floors, High Ceilings, Laundry, Smart Thermostat, Sound System, Washer Dryer, Wood Floors
Heating Forced Air
Cooling Air Conditioning Ready
Fireplaces Number 2
Fireplaces Type Gas, Wood Burning
Appliance Builtin Oven, Builtin Range, Builtin Refrigerator, Dishwasher, Disposal, Gas Appliances, Granite, Island, Pantry
Exterior
Exterior Feature Yard
Garage Attached, Oversized
Garage Spaces 3.0
View Y/N true
View Territorial, Valley
Roof Type Shake
Parking Type Off Street
Garage Yes
Building
Lot Description Level, Private, Terraced, Trees
Story 2
Foundation Concrete Perimeter
Sewer Public Sewer
Water Public Water
Level or Stories 2
New Construction No
Schools
Elementary Schools W Tualatin View
Middle Schools Cedar Park
High Schools Beaverton
Others
Senior Community No
Acceptable Financing Cash, Conventional
Listing Terms Cash, Conventional
Read Less Info
Want to know what your home might be worth? Contact us for a FREE valuation!

Our team is ready to help you sell your home for the highest possible price ASAP









