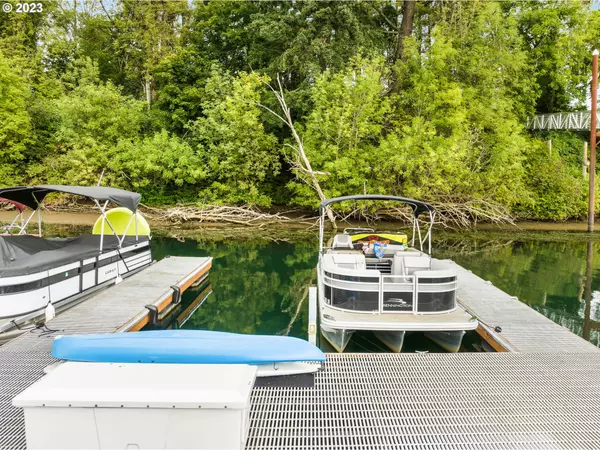Bought with Coldwell Banker Bain
$1,125,000
$1,125,000
For more information regarding the value of a property, please contact us for a free consultation.
5 Beds
2.1 Baths
3,258 SqFt
SOLD DATE : 12/15/2023
Key Details
Sold Price $1,125,000
Property Type Single Family Home
Sub Type Single Family Residence
Listing Status Sold
Purchase Type For Sale
Square Footage 3,258 sqft
Price per Sqft $345
Subdivision Renaissance Boat Club
MLS Listing ID 23250539
Sold Date 12/15/23
Style Stories2, Traditional
Bedrooms 5
Full Baths 2
Condo Fees $284
HOA Fees $284/mo
HOA Y/N Yes
Year Built 2015
Annual Tax Amount $12,076
Tax Year 2022
Lot Size 7,405 Sqft
Property Description
Incredible price for this Pristine Property! This beautiful Renaissance Boat Club home is ready for you to enjoy the river/boating lifestyle including a boat slip in the private neighborhood dock/park. Expansive corner lot with huge driveway. This exceptional property boasts an incredible professionally designed front/backyard with a babbling brook water feature, covered patio with fireplace, gas fire-pit, pergola, turf, pavers, and custom lighting. Fantastic 5 bedroom floor plan plus bonus room with 10 foot ceilings downstairs and 8 foot ceilings upstairs. Incredible chefs kitchen with GE profile appliances and walk-in pantry. Spacious laundry room with cabinets/sink. Custom lighting and exquisite window treatments. Built-in mudroom bench, central vac, ceiling fans through much of the house, speakers/pre-wired for speakers, hot/cold exterior faucet, and so many more custom upgrades. This is your dream house.
Location
State OR
County Clackamas
Area _151
Rooms
Basement Crawl Space
Interior
Interior Features Ceiling Fan, Central Vacuum, Engineered Hardwood, Garage Door Opener, Granite, High Ceilings, Laundry, Quartz, Soaking Tub, Sprinkler, Tile Floor, Washer Dryer
Heating Forced Air95 Plus
Cooling Central Air
Fireplaces Number 2
Fireplaces Type Gas
Appliance Builtin Oven, Builtin Range, Dishwasher, Free Standing Refrigerator, Gas Appliances, Granite, Island, Microwave, Pantry, Quartz, Stainless Steel Appliance
Exterior
Exterior Feature Covered Patio, Fenced, Fire Pit, Gas Hookup, Outdoor Fireplace, Patio, Sprinkler, Water Feature, Yard
Parking Features Attached, ExtraDeep
Garage Spaces 3.0
View Y/N true
View Territorial
Roof Type Composition
Accessibility GarageonMain
Garage Yes
Building
Lot Description Corner Lot, Level
Story 2
Sewer Public Sewer
Water Public Water
Level or Stories 2
New Construction No
Schools
Elementary Schools Boones Ferry
Middle Schools Wood
High Schools Wilsonville
Others
HOA Name Deeded boat-slip. Access to neighborhood pond and private gated park.
Senior Community No
Acceptable Financing Cash, Conventional
Listing Terms Cash, Conventional
Read Less Info
Want to know what your home might be worth? Contact us for a FREE valuation!

Our team is ready to help you sell your home for the highest possible price ASAP








