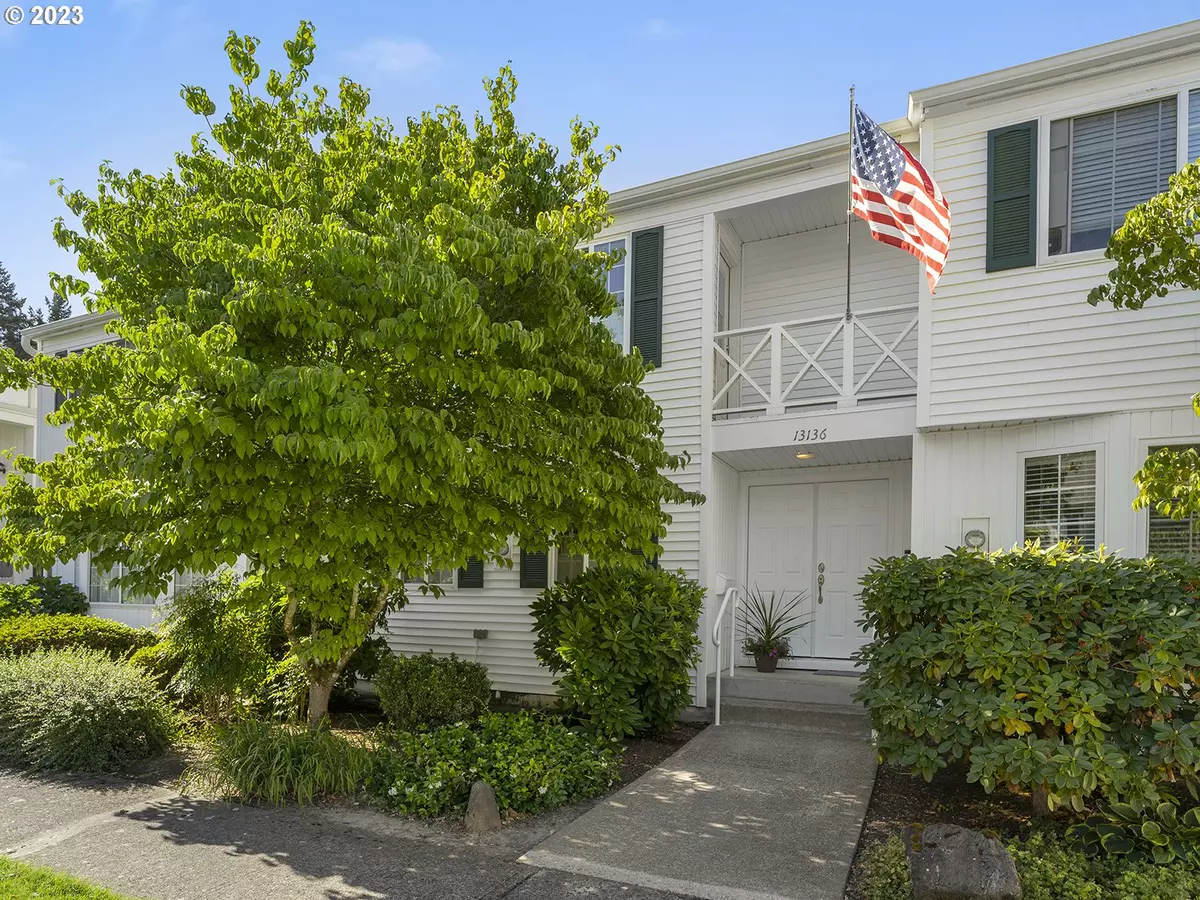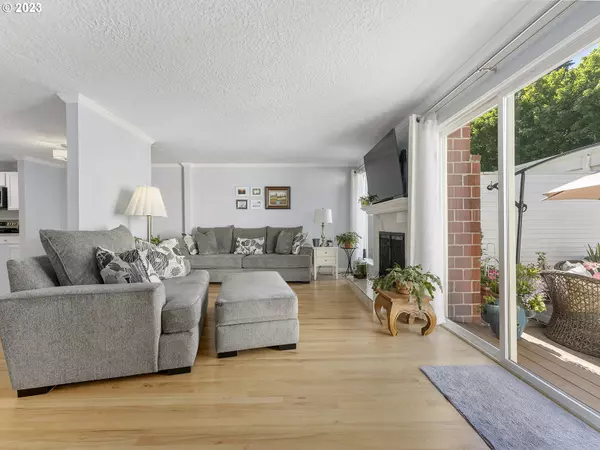Bought with Berkshire Hathaway HomeServices NW Real Estate
$375,000
$349,500
7.3%For more information regarding the value of a property, please contact us for a free consultation.
3 Beds
1.1 Baths
1,352 SqFt
SOLD DATE : 12/14/2023
Key Details
Sold Price $375,000
Property Type Townhouse
Sub Type Attached
Listing Status Sold
Purchase Type For Sale
Square Footage 1,352 sqft
Price per Sqft $277
Subdivision Mount Vernon Villiage
MLS Listing ID 23234947
Sold Date 12/14/23
Style Stories2
Bedrooms 3
Full Baths 1
Condo Fees $626
HOA Fees $626/mo
HOA Y/N Yes
Year Built 1968
Annual Tax Amount $3,690
Tax Year 2022
Lot Size 1,742 Sqft
Property Description
Premium Quality, Affordably Priced & Prime Location. Endless list of new updated/upgrades! Refinished hardwood floors throughout living spaces & new tile floors in baths/ entry & kitchen. New interior paint, new interior doors, new front doors, new crown molding throughout, ductless heating & cooling, new electrical panel, new window treatments & new light fixtures. Kitchen remodeled with new cabinets, granite counters, tile backsplash, tile floors, stainless appliances & floating shelves. Baths remodeled with new cabinets, tile floors, new toilets, new hardware & new mirrors. Living room has fireplace with new porcelain tile and mantel. Courtyard has extended patio area & new steps down making a completely private relaxing area and allowing access to the oversized double garage. HOA Dues includes water, sewer & trash . Great quiet/private location in complex.
Location
State OR
County Washington
Area _150
Rooms
Basement Crawl Space
Interior
Interior Features Garage Door Opener, Hardwood Floors, Laundry, Tile Floor
Heating Ductless, Mini Split
Cooling Other
Fireplaces Number 1
Fireplaces Type Wood Burning
Appliance Dishwasher, Disposal, Free Standing Range, Free Standing Refrigerator, Granite, Microwave, Pantry, Plumbed For Ice Maker, Tile
Exterior
Exterior Feature Patio
Garage Detached
Garage Spaces 2.0
View Y/N true
View Trees Woods
Roof Type Composition
Parking Type Other
Garage Yes
Building
Lot Description Level
Story 2
Foundation Concrete Perimeter
Sewer Public Sewer
Water Public Water
Level or Stories 2
New Construction No
Schools
Elementary Schools Fir Grove
Middle Schools Highland Park
High Schools Southridge
Others
HOA Name $100.00 each month of the HOA goes to a siding fund to replace siding in the future.Extension for Andy is 5228The Management Trust Company
Senior Community No
Acceptable Financing Cash, Conventional, FHA, VALoan
Listing Terms Cash, Conventional, FHA, VALoan
Read Less Info
Want to know what your home might be worth? Contact us for a FREE valuation!

Our team is ready to help you sell your home for the highest possible price ASAP









