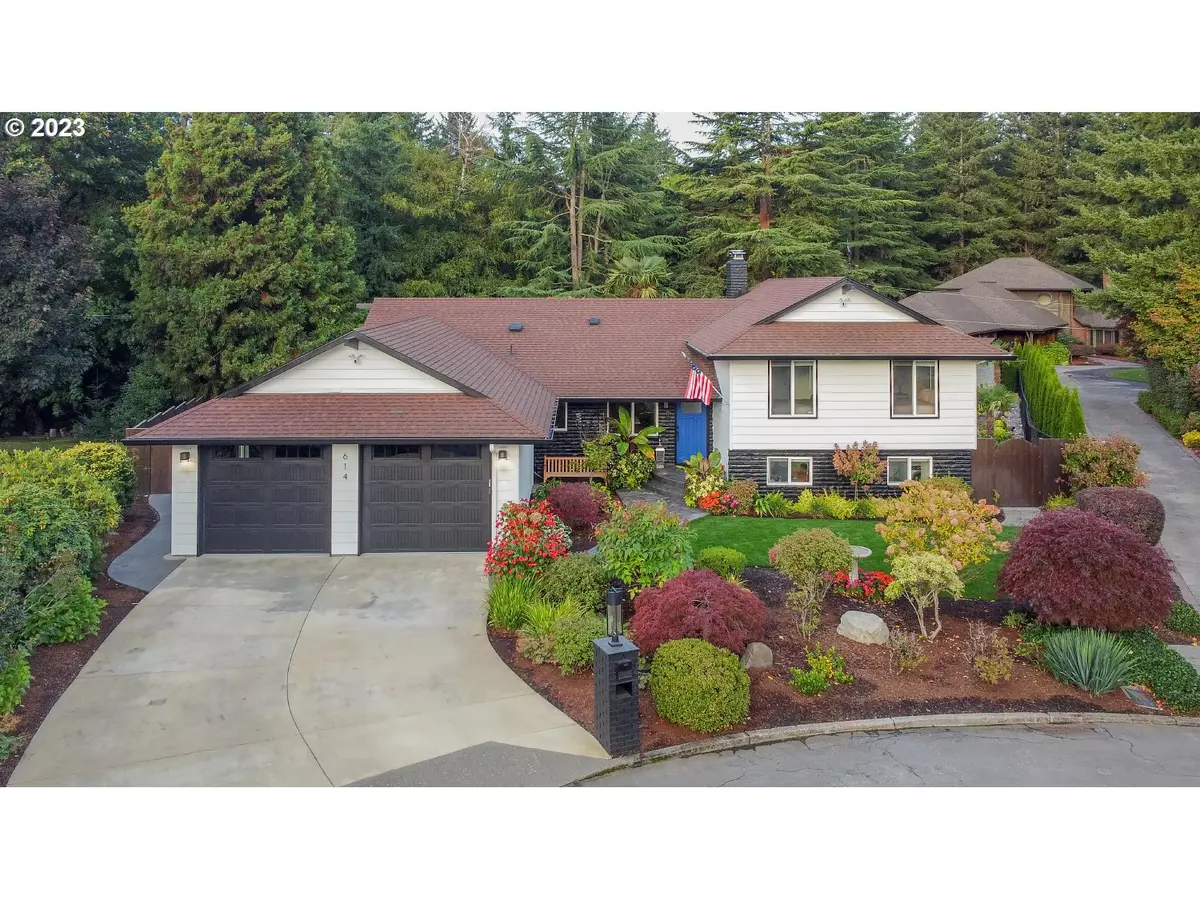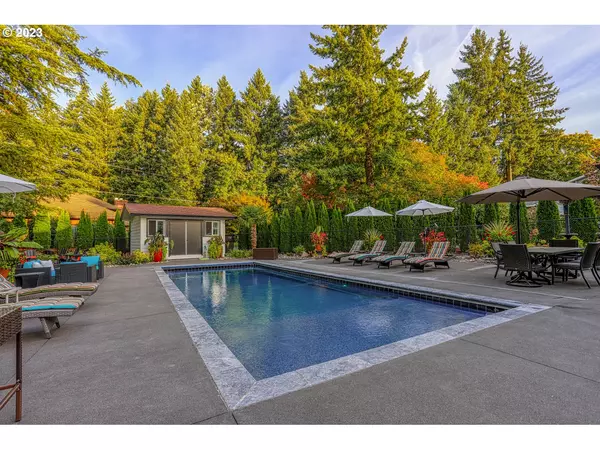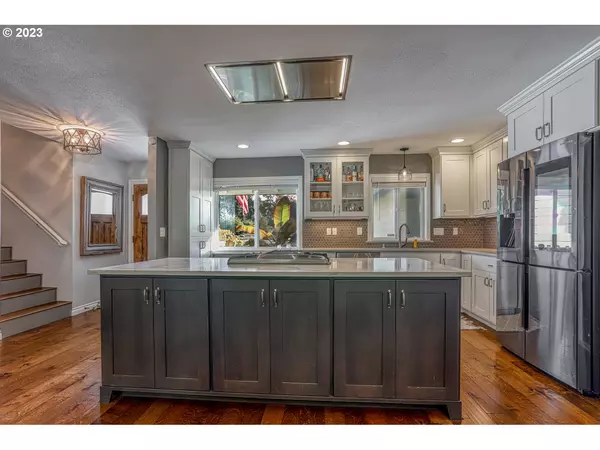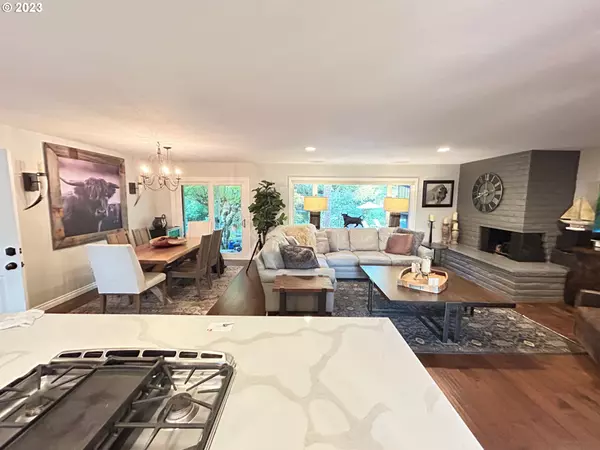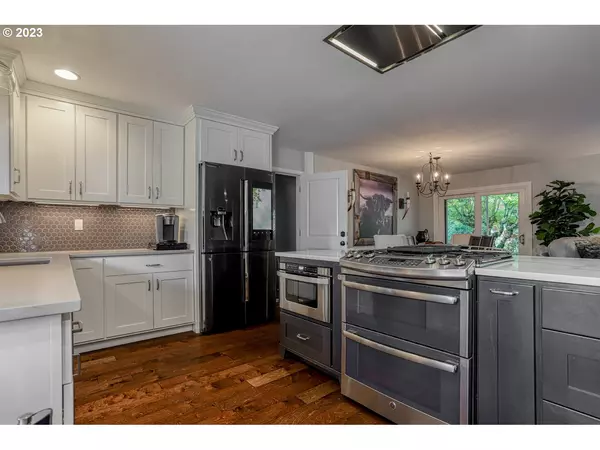Bought with Kensington Realty LLC
$1,075,000
$999,900
7.5%For more information regarding the value of a property, please contact us for a free consultation.
4 Beds
4 Baths
2,683 SqFt
SOLD DATE : 12/13/2023
Key Details
Sold Price $1,075,000
Property Type Single Family Home
Sub Type Single Family Residence
Listing Status Sold
Purchase Type For Sale
Square Footage 2,683 sqft
Price per Sqft $400
Subdivision Dubois Park
MLS Listing ID 23122775
Sold Date 12/13/23
Style Contemporary, Tri Level
Bedrooms 4
Full Baths 4
HOA Y/N No
Year Built 1969
Annual Tax Amount $6,932
Tax Year 2023
Lot Size 0.390 Acres
Property Description
Dubious Park STUNNING SHOW STOPPER on .39 acre woodsy greenbelt lot--total privacy! The neighborhood everyone wants to call home. Last 4-5 years this home has TOTAL makeover; floors, cabinets, paint, granite, appliances, tile showers/baths. Almost new pool w/automatic safety cover, palm trees, backyard lights up like a tropical resort! Colored sand finish concrete, stamped concrete, pavers, multiple outdoor living spaces, hot tub, covered outdoor kitchen w/built in beverage coolers, condiment containers, bottle opener, bar, granite counters! Waterfall feature, storage shed.Island kitchen w/slab granite, 5 burner gas cooking w/griddle accessory. Separate but accessible 1 BR apartment w/full bath, kitchen. 2 gas fireplaces. Custom closet organizers in master walk in closet! 4 BATHS! 4-5 Bedrooms. Engineered wood floors & tile floors....NO carpet in this home. Exterior painted white w/black trim/accents last summer. 11 minutes to Vancouvers amazing waterfront. 12 minutes to Portland. 6 minutes to freeways. Laundry room offers tile floors, storage cabinets & butcher block folding counter. Walk out of the master suite slider to a new composite deck overlooking your spectacular pool, greenbelt & tranquil outdoor spaces. Truly a ONE OF A KIND property in a prestigious community of fine homes on large lots.
Location
State WA
County Clark
Area _13
Rooms
Basement Exterior Entry, Finished, Partial Basement
Interior
Interior Features Engineered Hardwood, Garage Door Opener, Granite, High Speed Internet, Laundry, Separate Living Quarters Apartment Aux Living Unit, Slate Flooring, Soaking Tub, Tile Floor
Heating Ductless, Forced Air, Mini Split
Cooling Central Air
Fireplaces Number 2
Fireplaces Type Gas
Appliance Builtin Oven, Builtin Range, Cook Island, Cooktop, Dishwasher, Disposal, Double Oven, Gas Appliances, Granite, Island, Microwave, Plumbed For Ice Maker, Stainless Steel Appliance, Tile
Exterior
Exterior Feature Auxiliary Dwelling Unit, Covered Patio, Deck, Fenced, Free Standing Hot Tub, Gas Hookup, Guest Quarters, Patio, Pool, Second Residence, Sprinkler, Tool Shed, Water Feature, Workshop, Yard
Garage Attached
Garage Spaces 2.0
View Y/N true
View Park Greenbelt, Trees Woods
Roof Type Composition
Garage Yes
Building
Lot Description Green Belt, Private, Secluded, Trees
Story 3
Sewer Public Sewer
Water Public Water
Level or Stories 3
New Construction No
Schools
Elementary Schools Marshall
Middle Schools Mcloughlin
High Schools Fort Vancouver
Others
Senior Community No
Acceptable Financing Cash, Conventional, FHA, VALoan
Listing Terms Cash, Conventional, FHA, VALoan
Read Less Info
Want to know what your home might be worth? Contact us for a FREE valuation!

Our team is ready to help you sell your home for the highest possible price ASAP




