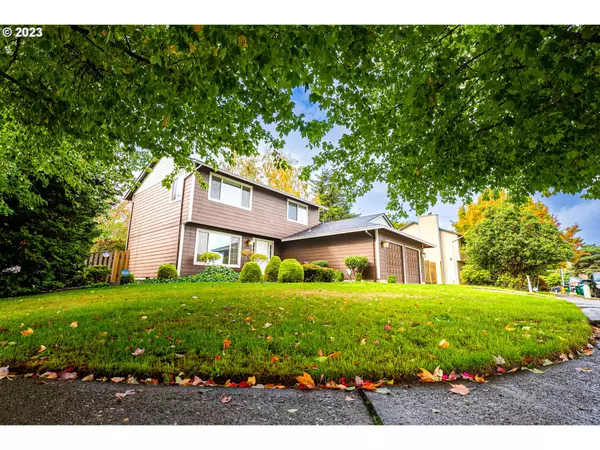Bought with John L. Scott Eugene
$464,000
$449,000
3.3%For more information regarding the value of a property, please contact us for a free consultation.
3 Beds
2.1 Baths
1,755 SqFt
SOLD DATE : 12/06/2023
Key Details
Sold Price $464,000
Property Type Single Family Home
Sub Type Single Family Residence
Listing Status Sold
Purchase Type For Sale
Square Footage 1,755 sqft
Price per Sqft $264
Subdivision Troutdale
MLS Listing ID 23091659
Sold Date 12/06/23
Style Stories2, Traditional
Bedrooms 3
Full Baths 2
HOA Y/N No
Year Built 1979
Annual Tax Amount $3,970
Tax Year 2023
Lot Size 6,534 Sqft
Property Description
Welcome to this charming 3-bedroom, 2.5-bathroom home where comfort and style blend seamlessly on an oversized corner lot. The main level features beautiful laminate flooring. The inviting living room beckons with a slider that opens to the backyard's deck, creating a perfect flow for indoor-outdoor living. The kitchen boasts an abundance storage and prep space. Adjacent to the kitchen, the dining area, with its own slider to the yard, is a delightful space for enjoying meals with a view. The main level also hosts a cozy family room complete with a fireplace, creating a warm and welcoming atmosphere. Perfect for gatherings or quiet evenings by the fire. As you go upstairs, you will discover three well-appointed bedrooms. The primary bedroom impresses with double closets and an attached bathroom, providing a private retreat within the home. Step outside to the spacious fenced backyard, offering the perfect backdrop for entertaining + RV Parking. Easy access to Mt Hood, downtown Troutdale, Sandy River and more!
Location
State OR
County Multnomah
Area _144
Zoning R
Rooms
Basement Crawl Space
Interior
Interior Features Ceiling Fan, Garage Door Opener, Laminate Flooring, Laundry, Tile Floor, Wallto Wall Carpet, Washer Dryer
Heating Forced Air
Cooling Central Air
Fireplaces Number 1
Fireplaces Type Gas
Appliance Dishwasher, Disposal, Free Standing Range, Free Standing Refrigerator, Microwave, Tile
Exterior
Exterior Feature Deck, Fenced, Garden, Porch, R V Parking, R V Boat Storage, Yard
Garage Attached
Garage Spaces 2.0
View Y/N false
Roof Type Composition
Parking Type Driveway
Garage Yes
Building
Lot Description Corner Lot, Level
Story 2
Foundation Concrete Perimeter
Sewer Public Sewer
Water Public Water
Level or Stories 2
New Construction No
Schools
Elementary Schools Woodland
Middle Schools Walt Morey
High Schools Reynolds
Others
Senior Community No
Acceptable Financing Cash, Conventional, FHA, VALoan
Listing Terms Cash, Conventional, FHA, VALoan
Read Less Info
Want to know what your home might be worth? Contact us for a FREE valuation!

Our team is ready to help you sell your home for the highest possible price ASAP









