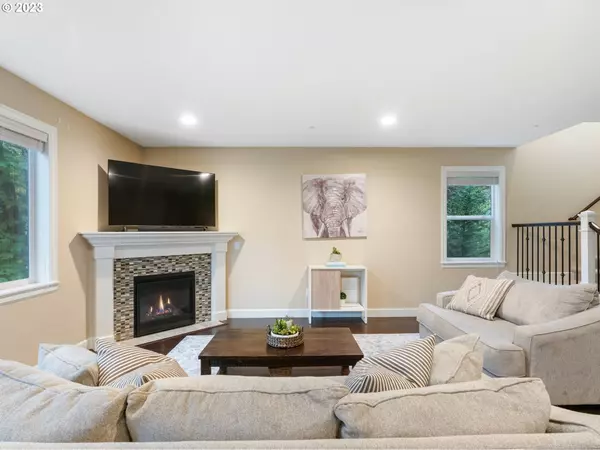Bought with MORE Realty
$860,000
$869,000
1.0%For more information regarding the value of a property, please contact us for a free consultation.
5 Beds
3.1 Baths
3,140 SqFt
SOLD DATE : 12/04/2023
Key Details
Sold Price $860,000
Property Type Single Family Home
Sub Type Single Family Residence
Listing Status Sold
Purchase Type For Sale
Square Footage 3,140 sqft
Price per Sqft $273
Subdivision Cedar Park
MLS Listing ID 23025595
Sold Date 12/04/23
Style Traditional
Bedrooms 5
Full Baths 3
Condo Fees $40
HOA Fees $40/mo
HOA Y/N Yes
Year Built 2017
Annual Tax Amount $7,908
Tax Year 2022
Lot Size 4,356 Sqft
Property Description
Home for the Holidays! This newer built home in 2017 offers modern features with a spacious floor plan perfect for families and an entertainer's delight! You will love the fantastic convenient location close in to the Cedar Hills/Bonny Slope neighborhoods and minutes from downtown, Nike, Cedar Hills Shopping area. Enjoy the benefit of top rated schools and Washington County! Enjoy the beauty and privacy of the green belt wrapping around the back of the home, providing a private and serene setting. The yard has been professionally landscaped, it is fully fenced and ready for play or simply to enjoy the beauty. Inside you will find four true bedrooms on the upper and a guest bedroom on the lower with a full bath. Enjoy a gracious bonus room/second living room or media room for family or guests. The primary suite has a commanding presence and you will love the privacy and view of the green belt. The ensuite bath has a large soaking tub, dual sinks, and there is an impressive walk in closet. heart of the home is where you will find the highly functional great room concept with the kitchen, dining room and family room together. This layout is perfect to create a seamless interaction between families, guests and hosts. The gourmet kitchen is equipped with modern appliances and ample counter space perfect for the chef's dream! This home is in mint condition, meticulously maintained and ready for you to move in and enjoy the holidays!
Location
State OR
County Washington
Area _149
Rooms
Basement Daylight
Interior
Interior Features Floor3rd, Garage Door Opener, Granite, Hardwood Floors, High Ceilings, Laundry, Soaking Tub, Wallto Wall Carpet, Washer Dryer
Heating Forced Air
Cooling Central Air
Fireplaces Number 1
Fireplaces Type Gas
Appliance Builtin Oven, Dishwasher, Disposal, Free Standing Refrigerator, Gas Appliances, Granite, Island, Microwave, Pantry, Stainless Steel Appliance
Exterior
Exterior Feature Deck, Fenced, Patio, Yard
Garage Attached
Garage Spaces 2.0
View Y/N true
View Trees Woods
Roof Type Composition
Parking Type Driveway, On Street
Garage Yes
Building
Lot Description Corner Lot, Green Belt, Secluded, Trees
Story 3
Foundation Concrete Perimeter
Sewer Public Sewer
Water Public Water
Level or Stories 3
New Construction No
Schools
Elementary Schools Bonny Slope
Middle Schools Cedar Park
High Schools Sunset
Others
Senior Community No
Acceptable Financing Cash, Conventional, FHA, VALoan
Listing Terms Cash, Conventional, FHA, VALoan
Read Less Info
Want to know what your home might be worth? Contact us for a FREE valuation!

Our team is ready to help you sell your home for the highest possible price ASAP









