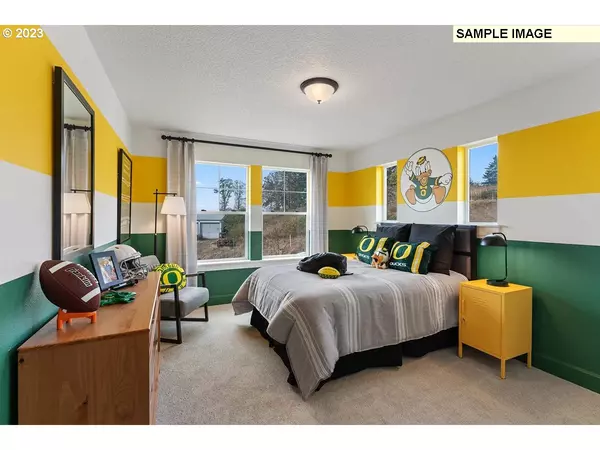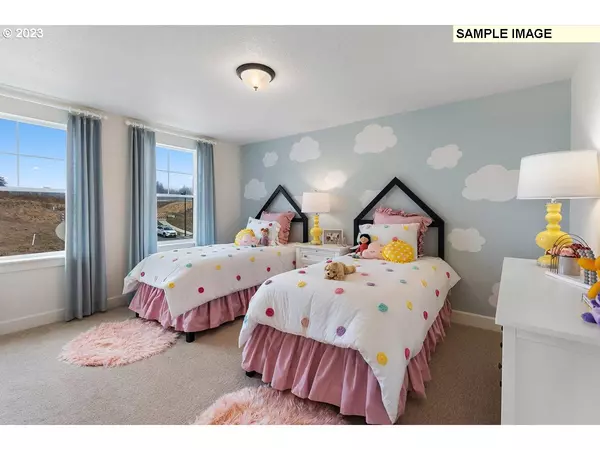Bought with Cascade Hasson Sotheby's International Realty
$743,087
$752,527
1.3%For more information regarding the value of a property, please contact us for a free consultation.
3 Beds
2.1 Baths
2,625 SqFt
SOLD DATE : 12/01/2023
Key Details
Sold Price $743,087
Property Type Single Family Home
Sub Type Single Family Residence
Listing Status Sold
Purchase Type For Sale
Square Footage 2,625 sqft
Price per Sqft $283
MLS Listing ID 23001887
Sold Date 12/01/23
Style Contemporary, Craftsman
Bedrooms 3
Full Baths 2
Condo Fees $72
HOA Fees $72/mo
HOA Y/N Yes
Year Built 2023
Property Description
Nothing beats Energy Efficient New Construction! One block from Orchard Park, this home sits pretty at the top of the neighborhood with a walkout yard and patio. French doors to the main level den allows for uninterrupted work space or guest bedroom. Open concept living with tall windows bring the sunlight in. Cozy up by the fireplace or hang out around the island in the gourmet kitchen. Contemporary finishes include engineered wood flooring, Quartz kitchen countertops, built in gas appliances, full height backsplash in the kitchen. Luxurious owner's suite with walk in closet. Spacious secondary bedrooms and upstairs retreat or media area.
Location
State OR
County Washington
Area _151
Rooms
Basement Crawl Space
Interior
Interior Features Garage Door Opener, High Ceilings, Laminate Flooring, Tile Floor, Wallto Wall Carpet
Heating Forced Air95 Plus
Cooling Air Conditioning Ready
Fireplaces Number 1
Fireplaces Type Gas
Appliance Cooktop, Dishwasher, Disposal, E N E R G Y S T A R Qualified Appliances, Gas Appliances, Island, Microwave, Pantry, Plumbed For Ice Maker, Quartz, Stainless Steel Appliance, Tile
Exterior
Exterior Feature Yard
Garage Spaces 2.0
View Y/N false
Roof Type Composition
Garage No
Building
Lot Description Level
Story 2
Foundation Concrete Perimeter
Sewer Public Sewer
Water Public Water
Level or Stories 2
New Construction Yes
Schools
Elementary Schools Art Rutkin
Middle Schools Twality
High Schools Tualatin
Others
Senior Community No
Acceptable Financing Cash, Conventional, FHA, VALoan
Listing Terms Cash, Conventional, FHA, VALoan
Read Less Info
Want to know what your home might be worth? Contact us for a FREE valuation!

Our team is ready to help you sell your home for the highest possible price ASAP









