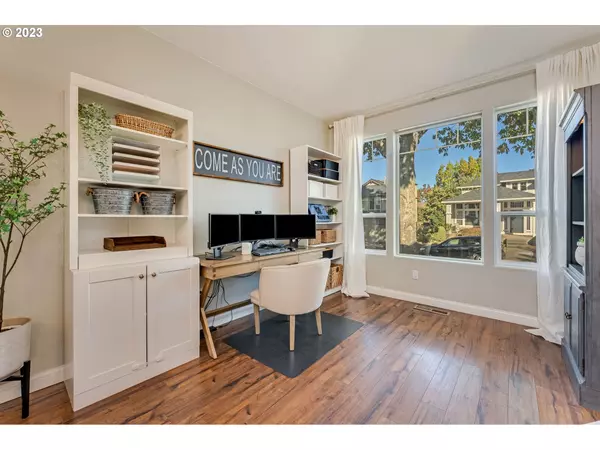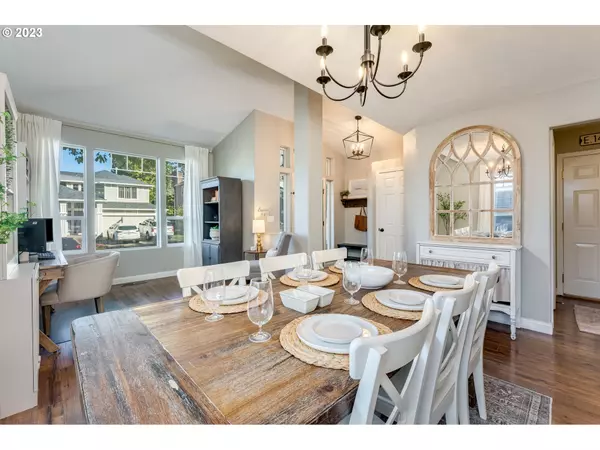Bought with Premiere Property Group, LLC
$603,000
$599,900
0.5%For more information regarding the value of a property, please contact us for a free consultation.
3 Beds
2.1 Baths
1,718 SqFt
SOLD DATE : 11/29/2023
Key Details
Sold Price $603,000
Property Type Single Family Home
Sub Type Single Family Residence
Listing Status Sold
Purchase Type For Sale
Square Footage 1,718 sqft
Price per Sqft $350
Subdivision Heights
MLS Listing ID 23190002
Sold Date 11/29/23
Style Stories2, Traditional
Bedrooms 3
Full Baths 2
HOA Y/N No
Year Built 1998
Annual Tax Amount $5,061
Tax Year 2023
Lot Size 4,791 Sqft
Property Description
Charming, dialed in & thoughtfully updated, this traditional in the Heights is move-in ready w/a list of updates! The pristine front exterior has farmhouse styling, new landscaping & new irrigation system with a generous front porch. The vaulted & light-filled entry sets the vibe for the calm interior of this home. It blends into a front flex area currently configured as the home office. The adjoining dining room is the spot for daily meals w/the guest powder room, laundry & garage connection discreetly tucked away to the side. The open & updated kitchen has sleek slab countertops, updated hardware + an incredible window for keeping a watchful eye on backyard shenanigans. Stainless steel appliances including a Bosch dishwasher + copious amounts of cabinetry that are a perfect combo for meal prep! The family room connects seamlessly with a wood burning fireplace, big picture window + slider to the incredible deck. The deck is huge & provides plenty of space for summer BBQ's + gatherings. Just add twinkle lights! The fenced backyard has raised beds, a stone patio for the firepit & space to play! The primary suite with its generous walk-in closet and beautifully updated en-suite attached is a retreat from the world! Tile flooring, updated vanity, lighting, muted tone on tone colors, step in shower, slab countertops + beautiful trim-work combine to create a sweet getaway. Continue down the hall to the two additional bedrooms + the updated hall guest bathroom. Highlight reel of updates: Updated lighting, trim-work, kitchen & bathrooms, easy care laminate on both levels. 2023:New microwave & fresh deck stain. 2022:New AC Installed & furnace serviced. 2021:New Gas Water Heater. 2019:New Exterior Paint. 2017:New Garage Door & Opener. 2015:New Composite roof w/Plywood Sheeting. 2010:New Gas Furnace. With no HOA, fantastic location, Washington County amenities, and proximity to all that the PNW has to offer, this home is a must-see! Welcome Home!
Location
State OR
County Washington
Area _151
Zoning R6
Rooms
Basement Crawl Space
Interior
Interior Features Dual Flush Toilet, Garage Door Opener, High Ceilings, Laminate Flooring, Laundry, Quartz, Tile Floor, Vaulted Ceiling, Wainscoting, Washer Dryer
Heating Forced Air
Cooling Central Air
Fireplaces Number 1
Fireplaces Type Wood Burning
Appliance Dishwasher, Disposal, E N E R G Y S T A R Qualified Appliances, Free Standing Range, Island, Microwave, Quartz, Stainless Steel Appliance
Exterior
Exterior Feature Deck, Fenced, Raised Beds, Smart Irrigation, Yard
Garage Attached
Garage Spaces 2.0
View Y/N false
Roof Type Composition
Parking Type Driveway, On Street
Garage Yes
Building
Lot Description Level, Trees
Story 2
Foundation Concrete Perimeter
Sewer Public Sewer
Water Public Water
Level or Stories 2
New Construction No
Schools
Elementary Schools Mary Woodward
Middle Schools Fowler
High Schools Tigard
Others
Senior Community No
Acceptable Financing Cash, Conventional
Listing Terms Cash, Conventional
Read Less Info
Want to know what your home might be worth? Contact us for a FREE valuation!

Our team is ready to help you sell your home for the highest possible price ASAP









