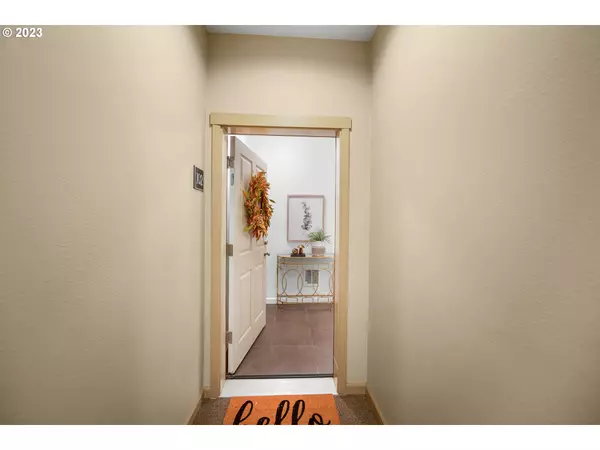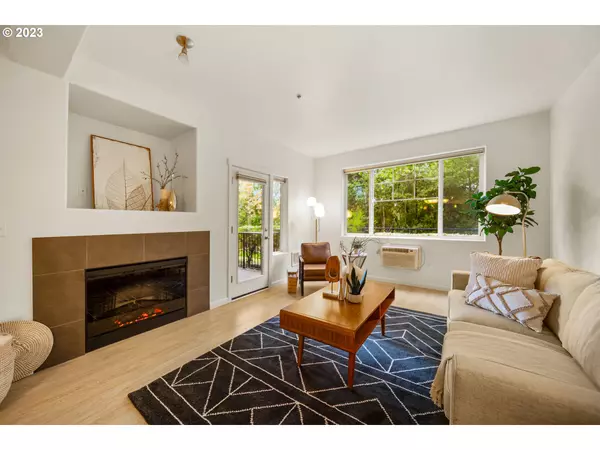Bought with Premiere Property Group, LLC
$386,000
$399,900
3.5%For more information regarding the value of a property, please contact us for a free consultation.
2 Beds
2 Baths
1,345 SqFt
SOLD DATE : 11/28/2023
Key Details
Sold Price $386,000
Property Type Condo
Sub Type Condominium
Listing Status Sold
Purchase Type For Sale
Square Footage 1,345 sqft
Price per Sqft $286
Subdivision Timberland Falls
MLS Listing ID 23629147
Sold Date 11/28/23
Style Stories1
Bedrooms 2
Full Baths 2
Condo Fees $328
HOA Fees $328/mo
HOA Y/N Yes
Year Built 2007
Annual Tax Amount $4,372
Tax Year 2022
Property Description
Open house: Sun (10/29) 1PM-3PM. Welcome to this gorgeous single-level condo located on the lower/ground floor (accessible by stairs) with freshly painted walls/ceilings and oversized windows looking out to lush green space. Enjoy generously sized rooms and LVP throughout. - NO carpet! 2 bedrooms, 2 baths, and a custom "mini-office" with beautiful, high-quality built-ins and a quartz-topped desk. You'll appreciate the huge kitchen with extensive cabinetry, pantry, eating bar, and SS Appliances. Roomy dining area and very inviting living room with cozy electric fireplace opening onto a big covered, gated patio perfect for extended living space. The primary bedroom, with its attached bath w/dual sinks, has a walk-in closet with custom built-ins. The second bedroom is adjacent to another big bath. The true laundry room includes a washer and dryer. This condo has so much storage! Top-down/bottom-up blinds throughout provide privacy while still allowing for views and natural light. Each room has its own thermostat for efficient heating and the primary bedroom and living room have wall cooling units. The garage (located one floor up) with extensive attached shelving opens into the secure building. The HOA fee includes water/sewer, exterior maintenance, and multiple community parks and green space. Walkable to Timberland shops, restaurants, and gyms. Moments to Sunset MAX and HWYs 26 & 217. Conveniently located right between high-tech Hillsboro and Downtown Portland! This one is a 10!
Location
State OR
County Washington
Area _149
Interior
Interior Features Garage Door Opener, High Ceilings, Laminate Flooring, Laundry, Sprinkler, Tile Floor, Washer Dryer
Heating Zoned
Cooling Wall Unit
Fireplaces Number 1
Fireplaces Type Electric
Appliance Dishwasher, Disposal, Free Standing Range, Microwave, Pantry, Plumbed For Ice Maker, Stainless Steel Appliance, Tile
Exterior
Exterior Feature Covered Patio, Fenced, Security Lights
Garage Attached
Garage Spaces 1.0
View Y/N true
View Trees Woods
Roof Type Composition
Garage Yes
Building
Story 1
Sewer Public Sewer
Water Public Water
Level or Stories 1
New Construction No
Schools
Elementary Schools Cedar Mill
Middle Schools Tumwater
High Schools Sunset
Others
Senior Community No
Acceptable Financing Cash, Conventional
Listing Terms Cash, Conventional
Read Less Info
Want to know what your home might be worth? Contact us for a FREE valuation!

Our team is ready to help you sell your home for the highest possible price ASAP









