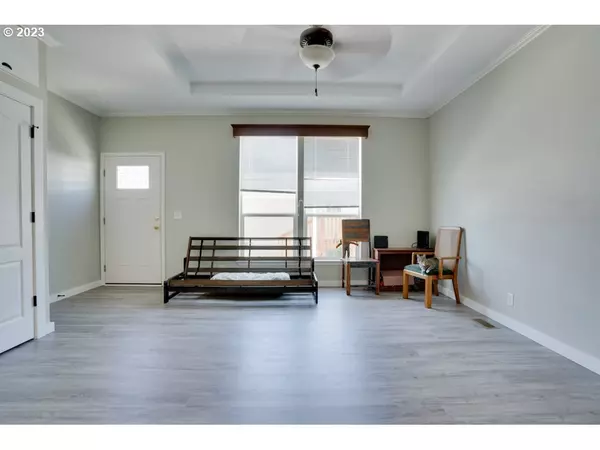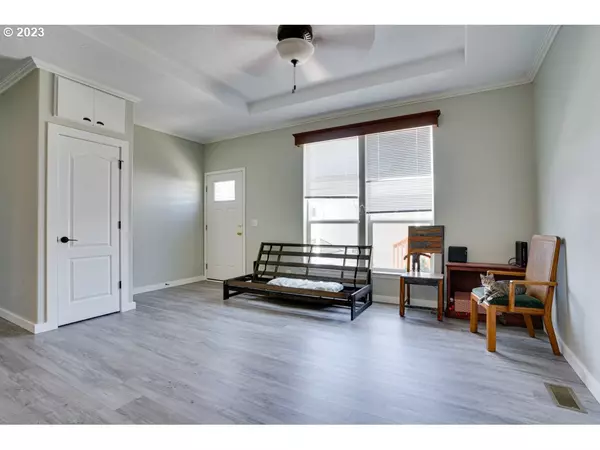Bought with Keller Williams PDX Central
$199,900
$199,900
For more information regarding the value of a property, please contact us for a free consultation.
3 Beds
2 Baths
1,402 SqFt
SOLD DATE : 11/16/2023
Key Details
Sold Price $199,900
Property Type Manufactured Home
Sub Type Manufactured Homein Park
Listing Status Sold
Purchase Type For Sale
Square Footage 1,402 sqft
Price per Sqft $142
MLS Listing ID 23646033
Sold Date 11/16/23
Style Double Wide Manufactured
Bedrooms 3
Full Baths 2
HOA Y/N No
Year Built 2013
Annual Tax Amount $1,086
Tax Year 2022
Property Description
Custom luxury in Tigard premier manufactured home park! Step into a newly remodeled, ADA accessible, 2013 double-wide home. All upgrades were completed in 2022/2023. From the raised ceilings to the luxury finishes, this home is sure to make a lasting impression. Spacious bedrooms lead into an open concept floor plan. Custom cabinetry, granite countertops, tile backsplashes, and a convenient island make for a dream kitchen. New luxury vinyl flooring, new paint, vinyl windows, newer roof, and a newer heat pump blend comfort and functionality. Outside you?ll find an accessible ramp that leads into the home. The shop has been wired for your electrical needs and has ample storage for all your tools. Create your dream backyard on the installed paver stones with a fenced perimeter. Enjoy the multitude of amenities that King Village offers, including a pool, gym, basketball court, and much more. This is a must see! Buyer to do diligence on schools. Schedule a showing today!
Location
State OR
County Washington
Area _151
Rooms
Basement Crawl Space
Interior
Interior Features Ceiling Fan, High Ceilings, Vinyl Floor, Washer Dryer
Heating Heat Pump
Cooling Heat Pump
Appliance Dishwasher, Disposal, E N E R G Y S T A R Qualified Appliances, Free Standing Range, Free Standing Refrigerator, Granite, Island
Exterior
Exterior Feature Fenced, Outbuilding, Patio, Porch, Tool Shed
Garage Carport
View Y/N true
View Territorial
Roof Type Composition
Parking Type Carport
Garage Yes
Building
Lot Description Commons
Story 1
Foundation Block
Sewer Public Sewer
Water Public Water
Level or Stories 1
New Construction No
Schools
Elementary Schools Alberta Rider
Middle Schools Twality
High Schools Tualatin
Others
Senior Community No
Acceptable Financing Cash, Conventional
Listing Terms Cash, Conventional
Read Less Info
Want to know what your home might be worth? Contact us for a FREE valuation!

Our team is ready to help you sell your home for the highest possible price ASAP









