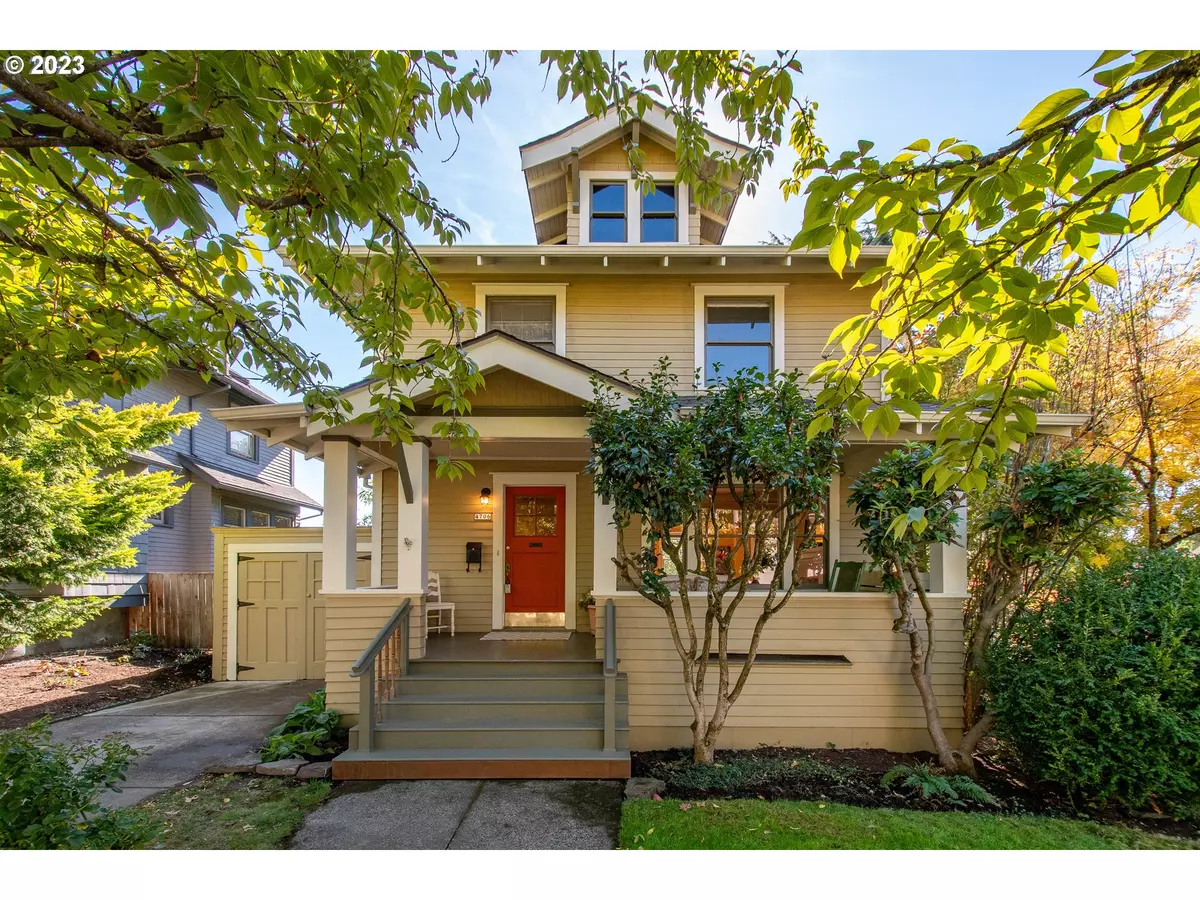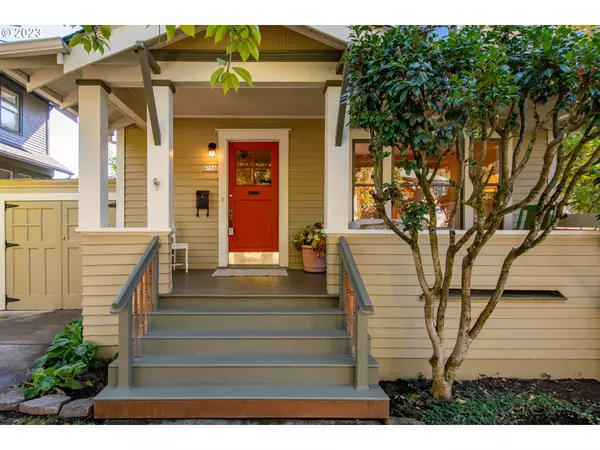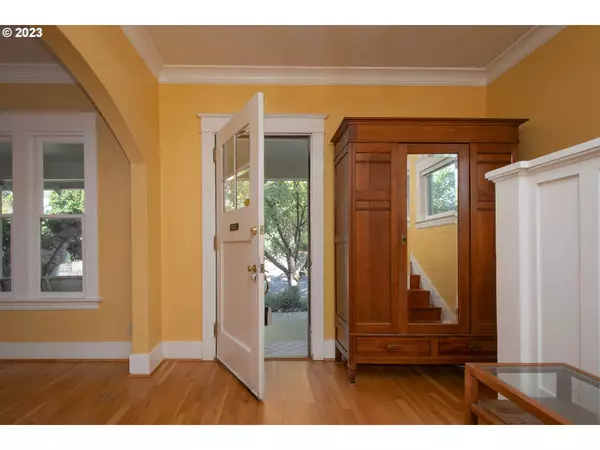Bought with Windermere Realty Trust
$615,000
$639,000
3.8%For more information regarding the value of a property, please contact us for a free consultation.
3 Beds
1.1 Baths
1,960 SqFt
SOLD DATE : 11/15/2023
Key Details
Sold Price $615,000
Property Type Single Family Home
Sub Type Single Family Residence
Listing Status Sold
Purchase Type For Sale
Square Footage 1,960 sqft
Price per Sqft $313
Subdivision Rose City Park
MLS Listing ID 23320934
Sold Date 11/15/23
Style Stories2, Four Square
Bedrooms 3
Full Baths 1
HOA Y/N No
Year Built 1908
Annual Tax Amount $7,433
Tax Year 2022
Lot Size 3,484 Sqft
Property Description
This beautiful, light-filled, 115-year-old classic Portland four-square home is nestled in the heart one of the city's most coveted walkable neighborhoods. Schools, restaurants, banks, Whole Foods, a thriving farmer's market, the Hollywood Theater, a major hospital and medical offices and light rail are only a short stroll from your front door. Large windows throughout, including three inviting 9-foot-wide triple window banks, gaze out on the neighborhood's sprawling tree canopy and invite the sunlight in to warm the home's hardwood floors and bathe rooms capped by 9-foot ceilings and original decorative woodwork in light even on the rainiest of days. The cozy south-facing, second-floor sunroom captures even the sun's lowest-slanting rays throughout the winter months. On the practical side, the home's sewer line was replaced in 2022. Other updates, including a gas fireplace, insulated walls and attic, and a new high-efficiency furnace, keep things toasty. The home's covered front porch and private back deck provide year-round outdoor living spaces.Two of the three upstairs bedrooms have walk-in closets. Beyond providing outstanding storage spaces, a full basement and attic offer unlimited opportunities for expanding the home's living area. And although your SUV won't fit in the original, Model T-sized garage, it provides the perfect home for your bikes, kayaks, lawnmower and garden tools.The small, easy -to-care-for yard includes an array of rose bushes, lilacs and camellias as well as a mature fig tree and a variety of hardwoods that provide lots of shade during the heart of summer.This house is a must-see in a beautiful neighborhood, you will be impressed. [Home Energy Score = 7. HES Report at https://rpt.greenbuildingregistry.com/hes/OR10222873]
Location
State OR
County Multnomah
Area _142
Rooms
Basement Storage Space, Unfinished
Interior
Interior Features Hardwood Floors, Laundry, Washer Dryer
Heating Forced Air
Fireplaces Number 1
Fireplaces Type Gas
Appliance Builtin Range, Builtin Refrigerator, Dishwasher, Stainless Steel Appliance
Exterior
Exterior Feature Deck, Fenced
Parking Features Attached
Garage Spaces 1.0
View Y/N false
Roof Type Composition
Garage Yes
Building
Lot Description Corner Lot, Level, Trees
Story 2
Foundation Concrete Perimeter
Sewer Public Sewer
Water Public Water
Level or Stories 2
New Construction No
Schools
Elementary Schools Rose City Park
Middle Schools Roseway Heights
High Schools Leodis Mcdaniel
Others
Senior Community No
Acceptable Financing Conventional, FHA, VALoan
Listing Terms Conventional, FHA, VALoan
Read Less Info
Want to know what your home might be worth? Contact us for a FREE valuation!

Our team is ready to help you sell your home for the highest possible price ASAP








