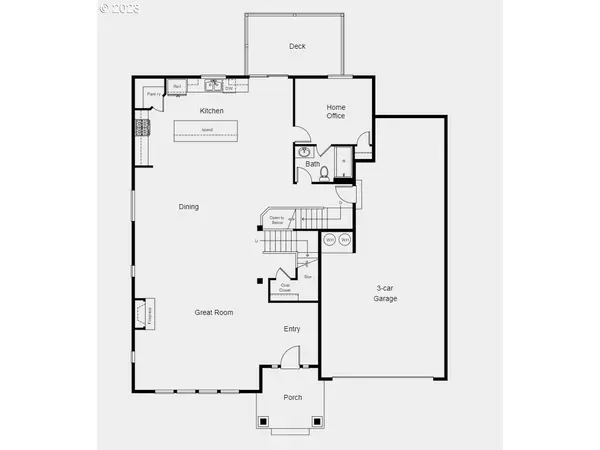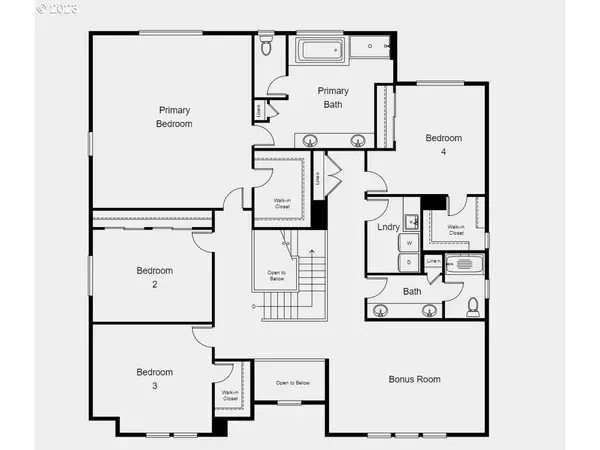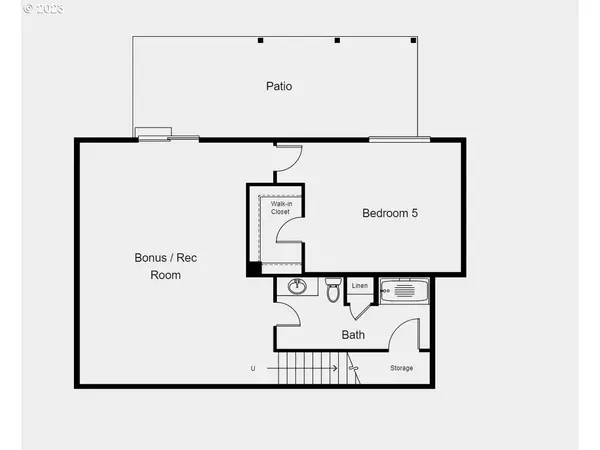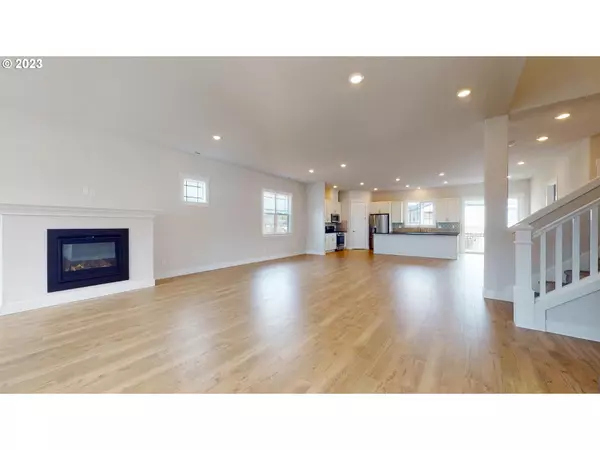Bought with RE/MAX Equity Group
$1,035,000
$1,049,990
1.4%For more information regarding the value of a property, please contact us for a free consultation.
5 Beds
4 Baths
4,558 SqFt
SOLD DATE : 11/09/2023
Key Details
Sold Price $1,035,000
Property Type Single Family Home
Sub Type Single Family Residence
Listing Status Sold
Purchase Type For Sale
Square Footage 4,558 sqft
Price per Sqft $227
Subdivision Ridgeline At Bethany
MLS Listing ID 23120223
Sold Date 11/09/23
Style Craftsman, Tri Level
Bedrooms 5
Full Baths 4
Condo Fees $93
HOA Fees $93/mo
Year Built 2022
Annual Tax Amount $5,171
Tax Year 2022
Property Description
MLS#23120223. Gorgeous New Home ~ Move in Ready! The amazing Clover plan at Ridgeline at Bethany is a 5-bedroom, 3-level home to boast about. Great corner location on a large lot. This home is sure to impress with its open concept layout, home office, 2 bonus rooms, outdoor living spaces, and 3-car garage! The great room with fireplace has plenty of space to relax, dine, and entertain in style. The spacious kitchen has everything the chef needs to create memorable meals including a sprawling work-island with bar-style seating and a convenient walk-in pantry. The deck provides a wonderful outdoor overlook. Main level home office can easily turn into a guest suite with its private full bath access. Upstairs, the generous-sized primary suite boasts a walk-in closet and spa-inspired bath with dual-sink vanity, walk-in shower, and a generous soaking tub. A bonus room for game and movie nights, 3 more secondary bedrooms, and a convenient laundry room complete the second floor. Lower level features a huge bonus room with access to a covered patio and the backyard. Plus, a bedroom with adjacent bath is ideal for guests or a secluded workspace. Upgraded finishes throughout including quartz countertops and RevWood flooring.
Location
State OR
County Washington
Area _149
Rooms
Basement Daylight, Finished
Interior
Interior Features High Ceilings, Laminate Flooring, Laundry, Lo V O C Material, Quartz, Soaking Tub, Tile Floor, Wallto Wall Carpet, Washer Dryer
Heating Forced Air90
Cooling Central Air
Fireplaces Number 1
Appliance Island, Pantry, Quartz
Exterior
Exterior Feature Deck, Patio, Porch
Garage Attached, Tandem
Garage Spaces 3.0
Roof Type Composition
Garage Yes
Building
Lot Description Corner Lot
Story 3
Sewer Public Sewer
Water Public Water
Level or Stories 3
Schools
Elementary Schools Sato
Middle Schools Stoller
High Schools Westview
Others
Senior Community No
Acceptable Financing Cash, Conventional, VALoan
Listing Terms Cash, Conventional, VALoan
Read Less Info
Want to know what your home might be worth? Contact us for a FREE valuation!

Our team is ready to help you sell your home for the highest possible price ASAP









