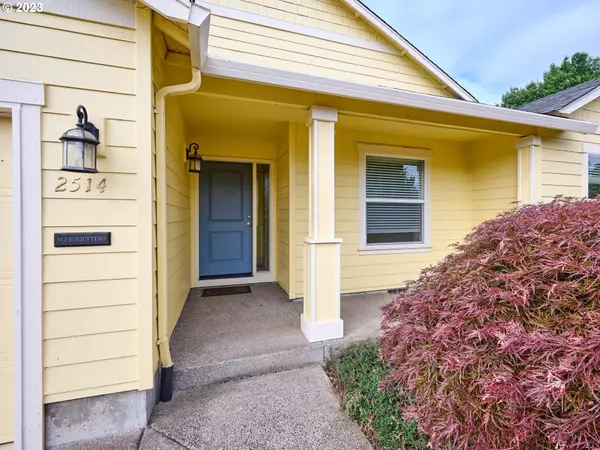Bought with RE/MAX Equity Group
$470,000
$470,000
For more information regarding the value of a property, please contact us for a free consultation.
3 Beds
2 Baths
1,706 SqFt
SOLD DATE : 11/09/2023
Key Details
Sold Price $470,000
Property Type Single Family Home
Sub Type Single Family Residence
Listing Status Sold
Purchase Type For Sale
Square Footage 1,706 sqft
Price per Sqft $275
MLS Listing ID 23233981
Sold Date 11/09/23
Style Stories1, Ranch
Bedrooms 3
Full Baths 2
HOA Y/N No
Year Built 2006
Annual Tax Amount $4,058
Tax Year 2022
Lot Size 6,534 Sqft
Property Description
*** SELLER WILL CARRY AT 6% INTEREST FOR 3 YEARS, WITH $120K DOWN *** Tucked away OVERLOOKING BARENDSE PARK, you'll find this well maintained one level home with an open floor plan. The PRIVATE SECLUDED LOT has a low maintenance yard that offers peace and tranquility when you want to get away from it all. The very functional layout has generously sized living and dining rooms perfect for entertaining and the master bedroom is amazing! A high efficiency furnace and central AC will keep you comfy year round. Barendse Park has walking trails, tennis courts, a playground and more just out your backyard. The GARDENS have been CHEMICAL FREE for many years and will be ready for spring planting. Hubbard is conveniently located close to Portland and Salem for easy commutes. This is a truly UNIQUE LOCATION that will make you want to call this home. HURRY BEFORE IT'S GONE!!!
Location
State OR
County Marion
Area _170
Zoning R2
Rooms
Basement Crawl Space
Interior
Interior Features Ceiling Fan, Engineered Hardwood, Garage Door Opener, Laundry, Vaulted Ceiling, Wallto Wall Carpet
Heating Forced Air90
Cooling Central Air
Fireplaces Number 1
Fireplaces Type Gas
Appliance Dishwasher, Disposal, Free Standing Range, Free Standing Refrigerator, Microwave, Stainless Steel Appliance
Exterior
Exterior Feature Covered Patio, Fenced, Garden, Yard
Parking Features Attached
Garage Spaces 2.0
View Y/N true
View Park Greenbelt
Roof Type Composition
Accessibility AccessibleDoors, MainFloorBedroomBath, MinimalSteps, OneLevel, UtilityRoomOnMain, WalkinShower
Garage Yes
Building
Lot Description Flag Lot, Level, Secluded
Story 1
Foundation Concrete Perimeter
Sewer Public Sewer
Water Public Water
Level or Stories 1
New Construction No
Schools
Elementary Schools North Marion
Middle Schools North Marion
High Schools North Marion
Others
Senior Community No
Acceptable Financing Contract, Conventional, FHA, OwnerWillCarry, USDALoan, VALoan
Listing Terms Contract, Conventional, FHA, OwnerWillCarry, USDALoan, VALoan
Read Less Info
Want to know what your home might be worth? Contact us for a FREE valuation!

Our team is ready to help you sell your home for the highest possible price ASAP








