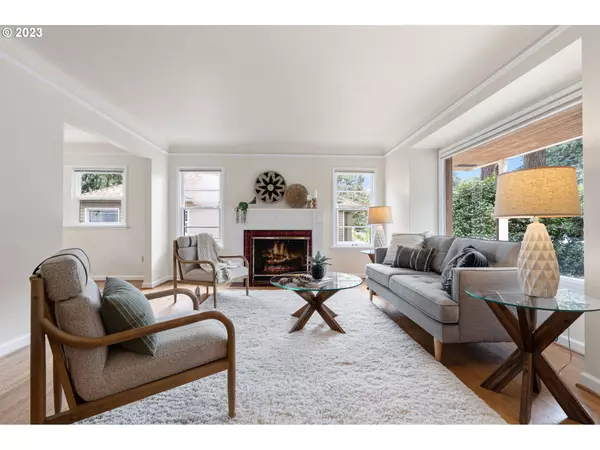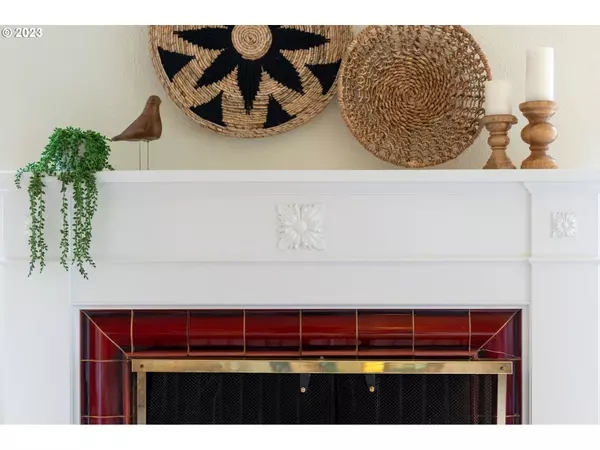Bought with Cooper Realty LLC
$572,500
$565,000
1.3%For more information regarding the value of a property, please contact us for a free consultation.
4 Beds
3 Baths
2,803 SqFt
SOLD DATE : 11/08/2023
Key Details
Sold Price $572,500
Property Type Single Family Home
Sub Type Single Family Residence
Listing Status Sold
Purchase Type For Sale
Square Footage 2,803 sqft
Price per Sqft $204
Subdivision Maywood Park
MLS Listing ID 23500666
Sold Date 11/08/23
Style Bungalow, Capecod
Bedrooms 4
Full Baths 3
HOA Y/N No
Year Built 1942
Annual Tax Amount $4,490
Tax Year 2022
Lot Size 7,405 Sqft
Property Description
Discover the functionality of this inviting residence, where versatile living options abound. The practical floor plan offers main-floor living possibilities and ample space for an at-home office and hobbies. As you step inside, you'll be greeted by the warm and welcoming living room. Hardwood floors, a picture window, coved ceilings, and a wood-burning fireplace create a winsome atmosphere. Hardwood flooring and coved ceilings extend seamlessly into the adjacent dining room through a generous opening. The dining room also offers convenient access to the newly rebuilt deck, perfect for al fresco dining and entertaining. The charming kitchen features a wood-beamed eating nook and French doors leading to the deck, providing abundant natural light and a pleasant connection to the outdoors. The main floor includes two bedrooms, each adorned with hardwood floors, and they share a full bathroom with tasteful tile accents and additional built-in storage. Venturing upstairs, you'll find two more bedrooms with brand-new carpeting, offering a comfortable retreat. An additional full hallway bathroom on this level ensures convenience for all. The lower level of the home is a treasure trove of possibilities, including a laundry area, a workshop with a large bench, two bonus rooms, and a third full bathroom with a walk-in tiled shower. Whether you need extra living space, a home office, or a hobby area, this lower level has the potential to meet your needs. The easy to fully fence backyard provides a wonderful outdoor space with a deck and a patio to accommodate all your outdoor living needs. A spacious tool shed offers storage for your tools and equipment, freeing up the garage for parking. Come see what the City of Maywood Park is all about!
Location
State OR
County Multnomah
Area _142
Rooms
Basement Full Basement, Partially Finished
Interior
Interior Features Concrete Floor, Hardwood Floors, Laminate Flooring, Laundry, Tile Floor, Wallto Wall Carpet, Wood Floors
Heating Heat Pump
Cooling Heat Pump
Fireplaces Number 1
Fireplaces Type Wood Burning
Appliance Dishwasher, Free Standing Range, Free Standing Refrigerator
Exterior
Exterior Feature Deck, Fenced, Garden, Patio, Porch, Tool Shed, Yard
Garage Detached
Garage Spaces 1.0
View Y/N true
View Trees Woods
Roof Type Composition
Parking Type Driveway, Off Street
Garage Yes
Building
Lot Description Level, Secluded
Story 3
Foundation Slab
Sewer Cesspool
Water Public Water
Level or Stories 3
New Construction No
Schools
Elementary Schools Prescott
Middle Schools Parkrose
High Schools Parkrose
Others
Senior Community No
Acceptable Financing Cash, Conventional, FHA, VALoan
Listing Terms Cash, Conventional, FHA, VALoan
Read Less Info
Want to know what your home might be worth? Contact us for a FREE valuation!

Our team is ready to help you sell your home for the highest possible price ASAP









