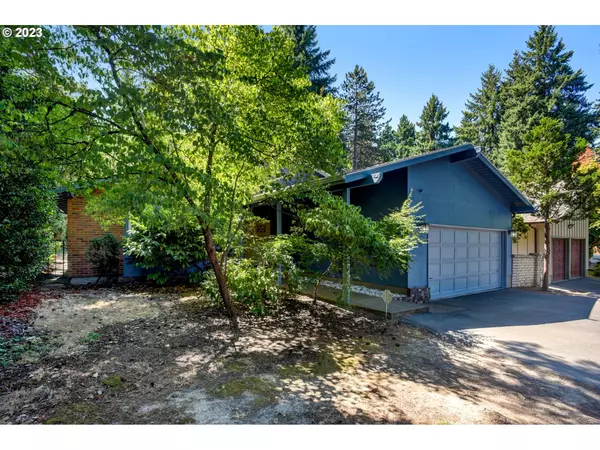Bought with Keller Williams PDX Central
$570,000
$570,000
For more information regarding the value of a property, please contact us for a free consultation.
3 Beds
2 Baths
1,692 SqFt
SOLD DATE : 11/07/2023
Key Details
Sold Price $570,000
Property Type Single Family Home
Sub Type Single Family Residence
Listing Status Sold
Purchase Type For Sale
Square Footage 1,692 sqft
Price per Sqft $336
MLS Listing ID 23307889
Sold Date 11/07/23
Style Stories1, Ranch
Bedrooms 3
Full Baths 2
Condo Fees $120
HOA Fees $120/mo
HOA Y/N Yes
Year Built 1972
Annual Tax Amount $5,467
Tax Year 2022
Property Description
Don't miss this opportunity to find your new home in the coveted Hyland Hills community. This well-maintained one-story ranch style house is brimming with possibilities. Scenic walkways and green spaces sprinkled throughout the area make this a fantastic neighborhood for walking or riding bikes. Pool access allows for staying cool on those hot summer days. Quick access to HWY 217 via Hart Rd or north to Allen Rd. Simple to maintain yard and wooded area surrounding the house give it that cozy tucked away feel and provide some extra privacy. Gas powered Generac generator will keep you up and running in case of emergencies. Support bars and specially adapted seating in the shower make this a great space for caregiving. California closets system make storage a breeze. Recently replaced furnace, built in alarm system, vaulted ceilings, walnut flooring, and so much more, all ready for you to add your personal touch.
Location
State OR
County Washington
Area _150
Rooms
Basement Crawl Space
Interior
Interior Features Ceiling Fan, Garage Door Opener, High Ceilings, Laundry, Washer Dryer, Wood Floors
Heating Forced Air
Cooling Central Air
Fireplaces Number 2
Fireplaces Type Wood Burning
Appliance Dishwasher, Free Standing Range, Plumbed For Ice Maker, Range Hood
Exterior
Exterior Feature Covered Deck
Garage Attached
Garage Spaces 2.0
View Y/N true
View Trees Woods
Roof Type Composition
Parking Type Other, R V Access Parking
Garage Yes
Building
Lot Description Private, Wooded
Story 1
Foundation Stem Wall
Sewer Public Sewer
Water Public Water
Level or Stories 1
New Construction No
Schools
Elementary Schools Fir Grove
Middle Schools Highland Park
High Schools Southridge
Others
Senior Community No
Acceptable Financing Assumable, Cash, Conventional, FHA, VALoan
Listing Terms Assumable, Cash, Conventional, FHA, VALoan
Read Less Info
Want to know what your home might be worth? Contact us for a FREE valuation!

Our team is ready to help you sell your home for the highest possible price ASAP









