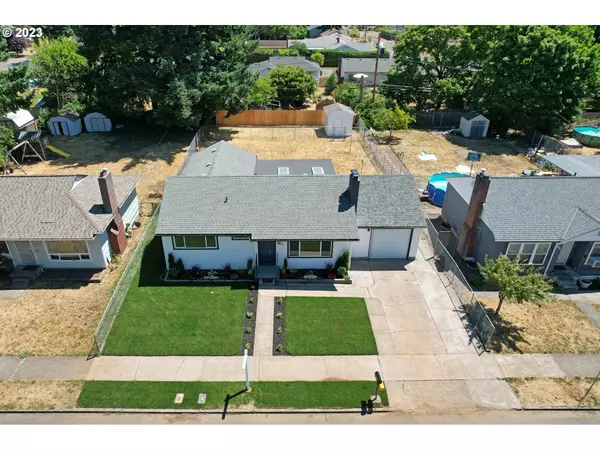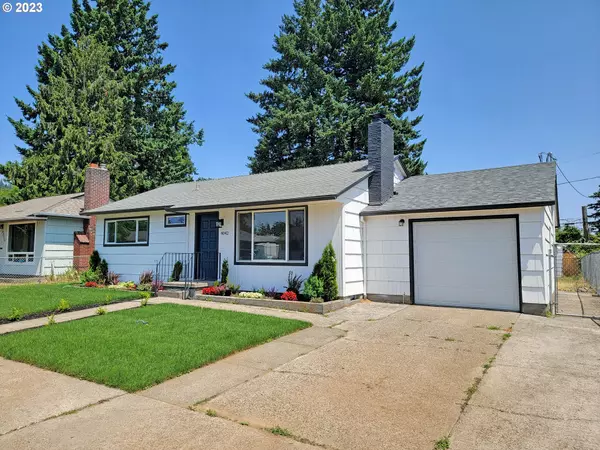Bought with Premiere Property Group, LLC
$425,000
$415,000
2.4%For more information regarding the value of a property, please contact us for a free consultation.
3 Beds
1 Bath
1,077 SqFt
SOLD DATE : 11/06/2023
Key Details
Sold Price $425,000
Property Type Single Family Home
Sub Type Single Family Residence
Listing Status Sold
Purchase Type For Sale
Square Footage 1,077 sqft
Price per Sqft $394
Subdivision Holcoate Park
MLS Listing ID 23075022
Sold Date 11/06/23
Style Stories1
Bedrooms 3
Full Baths 1
HOA Y/N No
Year Built 1955
Annual Tax Amount $3,100
Tax Year 2022
Lot Size 7,840 Sqft
Property Description
Come home to this thoughtfully and thoroughly remodeled and updated one-level beauty on a large, level yard. You can't go with any newer unless buying a brand-new construction. Open, spacious floorplan with efficient use of space. Large new vinyl windows and gleaming refinished original hardwood floors provide for bright living spaces with plenty of natural light. Remodeled to the studs. All new plumbing. All new electrical with 200A service panel, new meter, and 50A electric car charger port. New heat pump. New electric furnace, HVAC, return, and vents. New electric water heater. New drywalls and drywall texturing. New interior and exterior paint. All new baseboards. Wood burning fire place with new floor-to-ceiling cultured stone dry stack and beam mantel. Brand new kitchen, tile floor, cabinets, quartz countertop, tile backsplash, SS range and dishwasher, disposal, sink and fixtures. New lights and fixtures. Dining room has retained the original built-in hutch. New garage door. New insulation in the attic. Oversized single-car garage with shop lights. New laundry hookup. New front yard. Shop/shed and dog run in the backyard. Covered backyard patio with skylights. New privacy fence at the far-end property line. The cedar shingle siding preserves the original charm and character of this gem. Close to several parks, natural areas, shopping, dining, and I-205. [Home Energy Score = 4. HES Report at https://rpt.greenbuildingregistry.com/hes/OR10217619]
Location
State OR
County Multnomah
Area _143
Zoning R5
Rooms
Basement Crawl Space
Interior
Interior Features Hardwood Floors, Quartz, Tile Floor, Wallto Wall Carpet
Heating Forced Air
Cooling Heat Pump
Fireplaces Number 1
Fireplaces Type Wood Burning
Appliance Dishwasher, Disposal, Free Standing Range, Quartz, Stainless Steel Appliance, Tile
Exterior
Exterior Feature Covered Patio, Dog Run, Fenced, Public Road, Tool Shed, Yard
Garage Attached, Oversized
Garage Spaces 1.0
View Y/N false
Roof Type Composition
Parking Type Driveway, On Street
Garage Yes
Building
Lot Description Level
Story 1
Foundation Concrete Perimeter
Sewer Public Sewer
Water Public Water
Level or Stories 1
New Construction No
Schools
Elementary Schools Earl Boyles
Middle Schools Ron Russell
High Schools David Douglas
Others
Senior Community No
Acceptable Financing Cash, Conventional, FHA, VALoan
Listing Terms Cash, Conventional, FHA, VALoan
Read Less Info
Want to know what your home might be worth? Contact us for a FREE valuation!

Our team is ready to help you sell your home for the highest possible price ASAP









