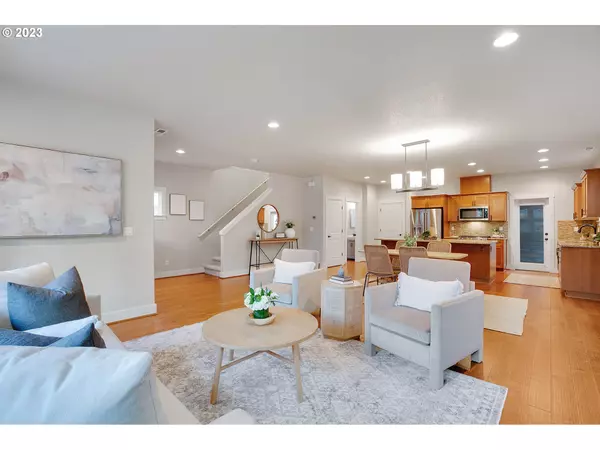Bought with Where, Inc
$599,000
$599,000
For more information regarding the value of a property, please contact us for a free consultation.
3 Beds
2.1 Baths
1,789 SqFt
SOLD DATE : 11/03/2023
Key Details
Sold Price $599,000
Property Type Single Family Home
Sub Type Single Family Residence
Listing Status Sold
Purchase Type For Sale
Square Footage 1,789 sqft
Price per Sqft $334
MLS Listing ID 23115472
Sold Date 11/03/23
Style Stories2, Craftsman
Bedrooms 3
Full Baths 2
Condo Fees $100
HOA Fees $100/mo
HOA Y/N Yes
Year Built 2014
Annual Tax Amount $7,018
Tax Year 2022
Lot Size 2,613 Sqft
Property Description
Immaculate Murray Hill craftsman tucked in a quiet neighborhood! Featuring 3 beds + 2.1 bath + loft, this home has a spacious, light-filled, open-concept floor plan with gleaming hardwoods, brand new carpet and designer upgrades throughout! Entertaining is made easy in the oversized kitchen featuring stainless steel appliances, slab granite countertops, meticulously maintained maple cabinets, a sprawling island that doubles as a breakfast bar, and a dining area off the kitchen perfect for gathering! The upstairs layout provides a flexible loft space, laundry room with washer/dryer included. Spa-like primary suite offers a walk-in closet and beautiful, sizable bathroom with a luxurious soaking tub, walk-in shower, double sinks and storage galore! Outdoor patio off the kitchen has a BBQ area and a freshly bark-dusted, fenced side yard ready for your vision. Location shines with top-rated schools nearby, parks, Progress Ridge and Murray Hill shopping/dining. HOA includes front yard landscaping and common area maintenance. Open Saturday 11am-1pm.
Location
State OR
County Washington
Area _150
Rooms
Basement Crawl Space
Interior
Interior Features Granite, Hardwood Floors, High Ceilings, Laundry, Soaking Tub, Tile Floor, Wallto Wall Carpet, Washer Dryer
Heating Forced Air95 Plus
Cooling Central Air
Fireplaces Number 1
Fireplaces Type Gas
Appliance Dishwasher, Disposal, Free Standing Gas Range, Free Standing Range, Free Standing Refrigerator, Gas Appliances, Granite, Island, Microwave, Pantry, Plumbed For Ice Maker, Stainless Steel Appliance
Exterior
Exterior Feature Fenced, Patio, Yard
Garage Attached
Garage Spaces 2.0
View Y/N false
Roof Type Composition
Parking Type On Street
Garage Yes
Building
Lot Description Level
Story 2
Foundation Concrete Perimeter
Sewer Public Sewer
Water Public Water
Level or Stories 2
New Construction No
Schools
Elementary Schools Hiteon
Middle Schools Conestoga
High Schools Southridge
Others
HOA Name Front yard landscaping and common areas maintenance included in HOA dues.
Senior Community No
Acceptable Financing Cash, Conventional, FHA, VALoan
Listing Terms Cash, Conventional, FHA, VALoan
Read Less Info
Want to know what your home might be worth? Contact us for a FREE valuation!

Our team is ready to help you sell your home for the highest possible price ASAP









